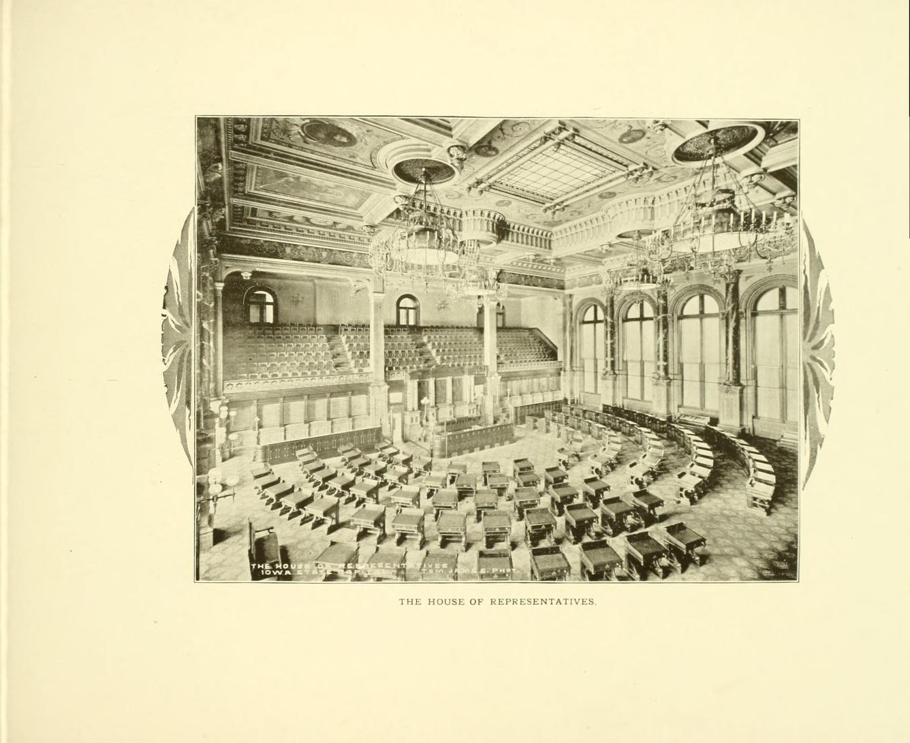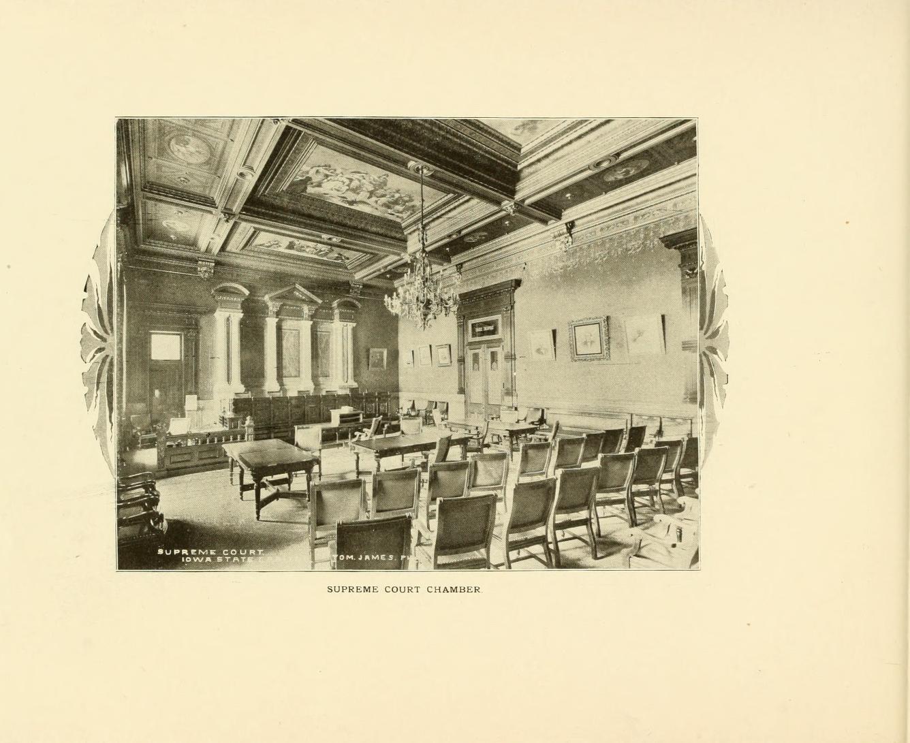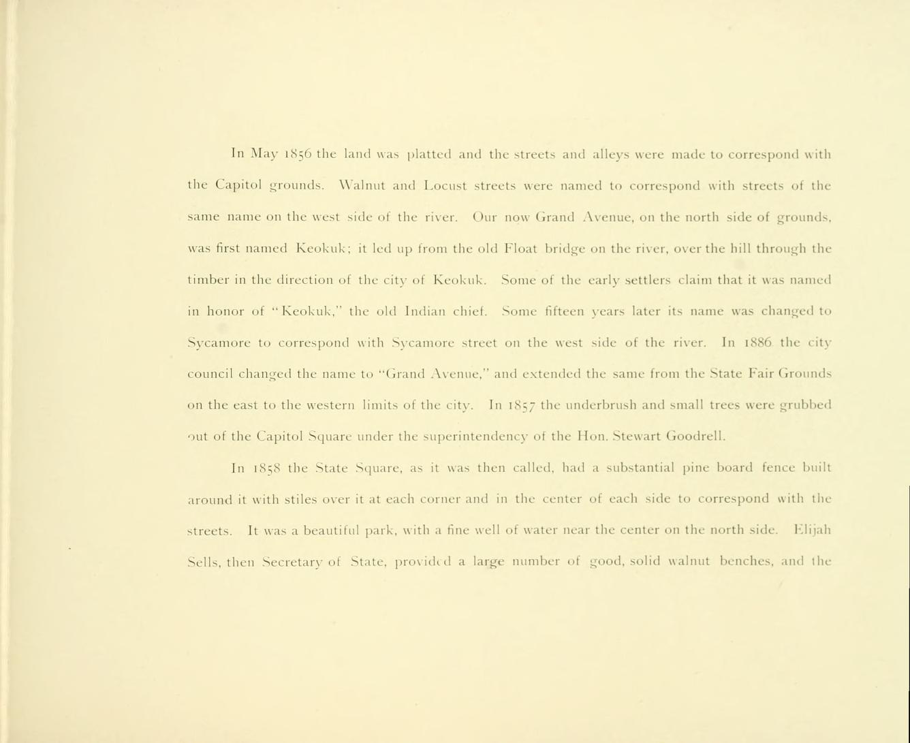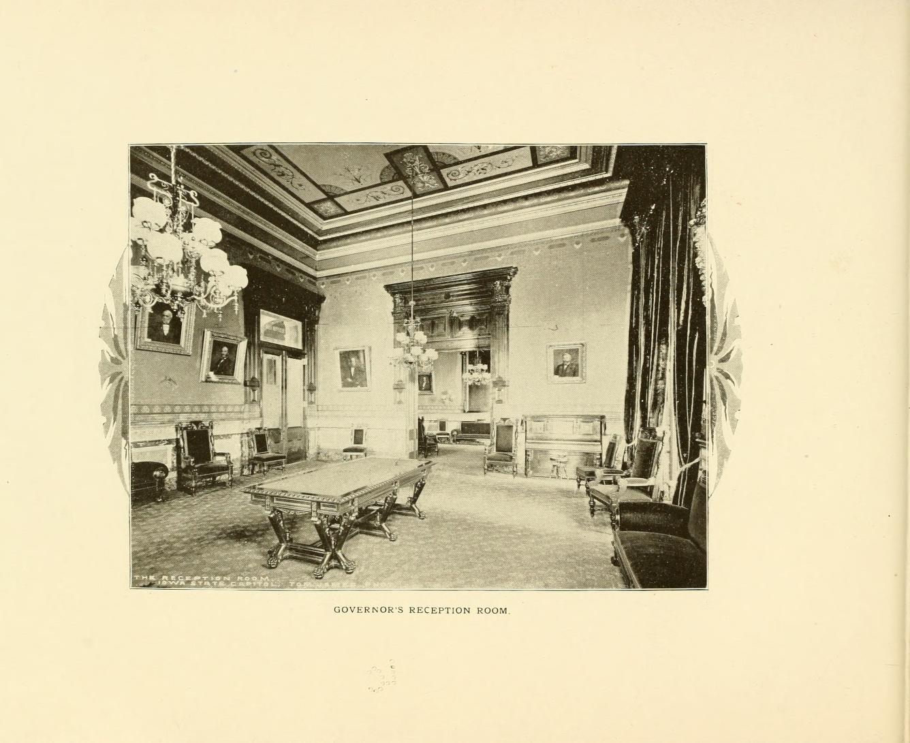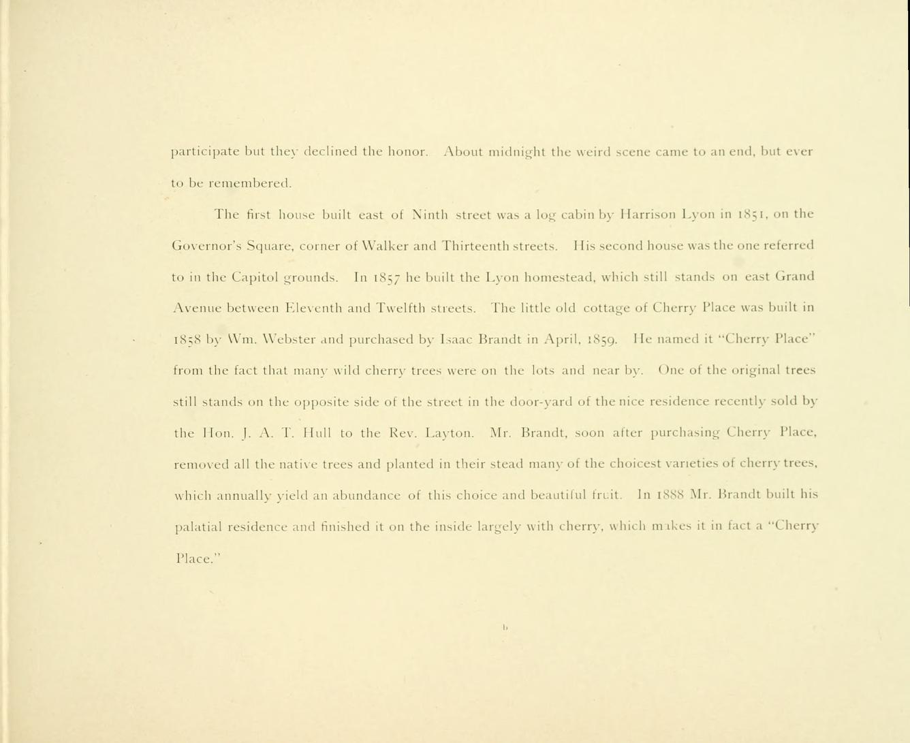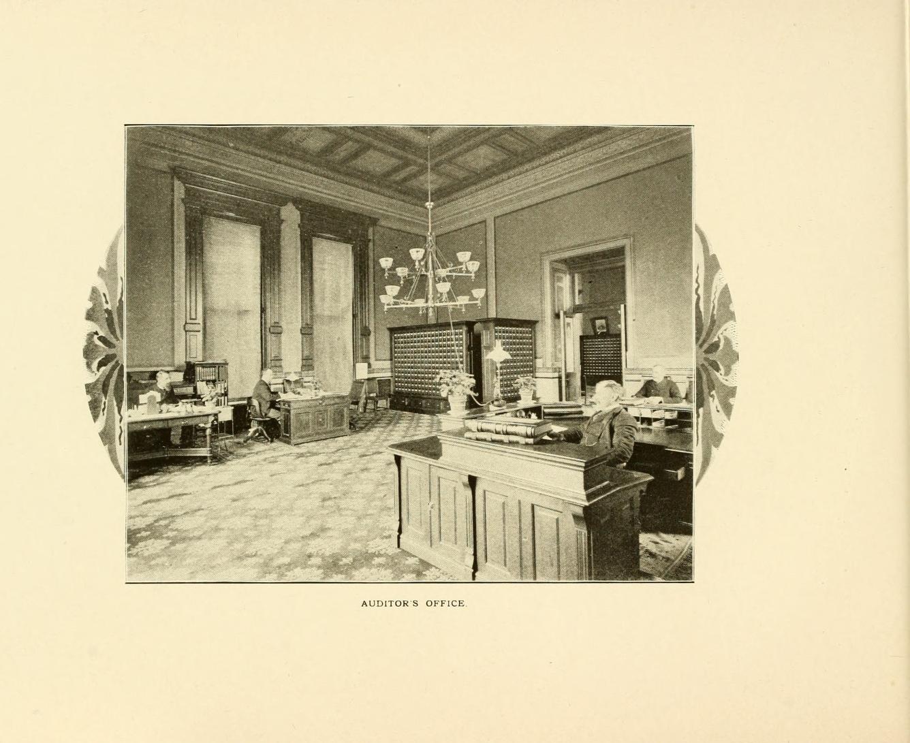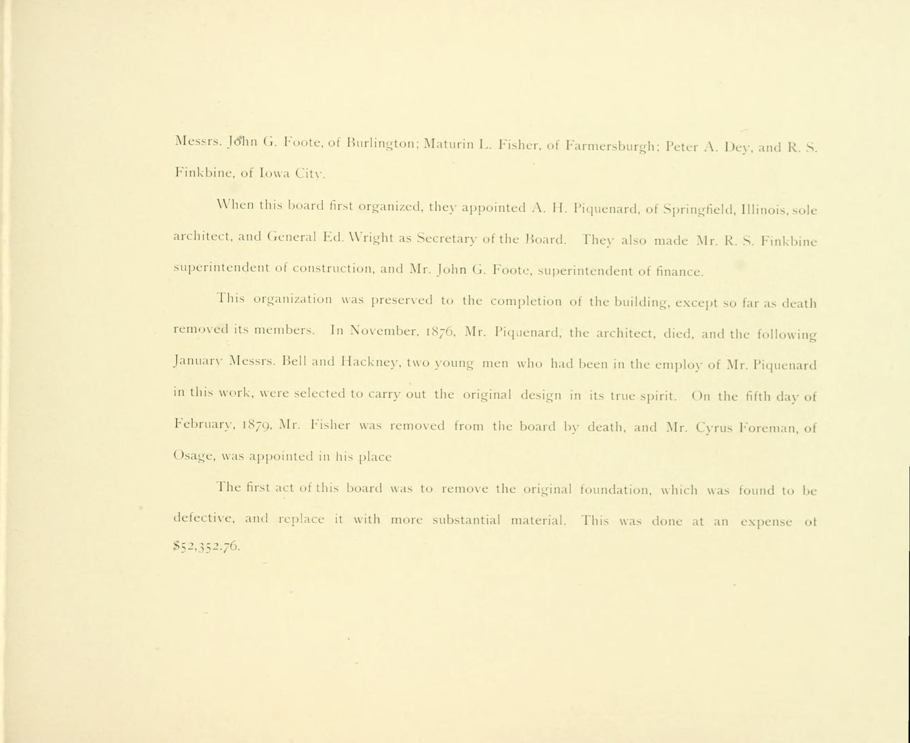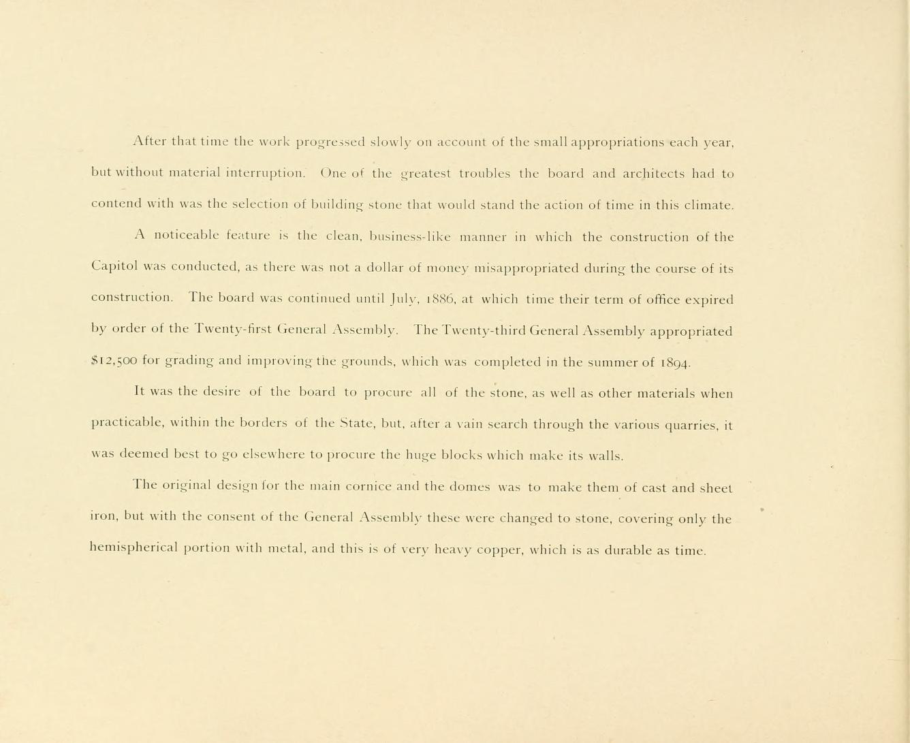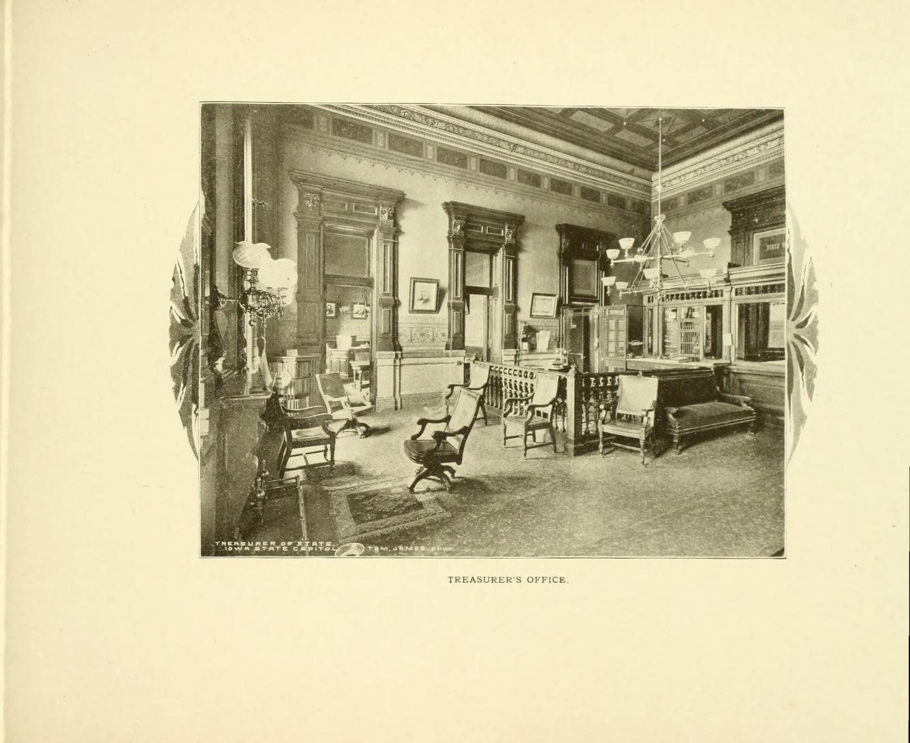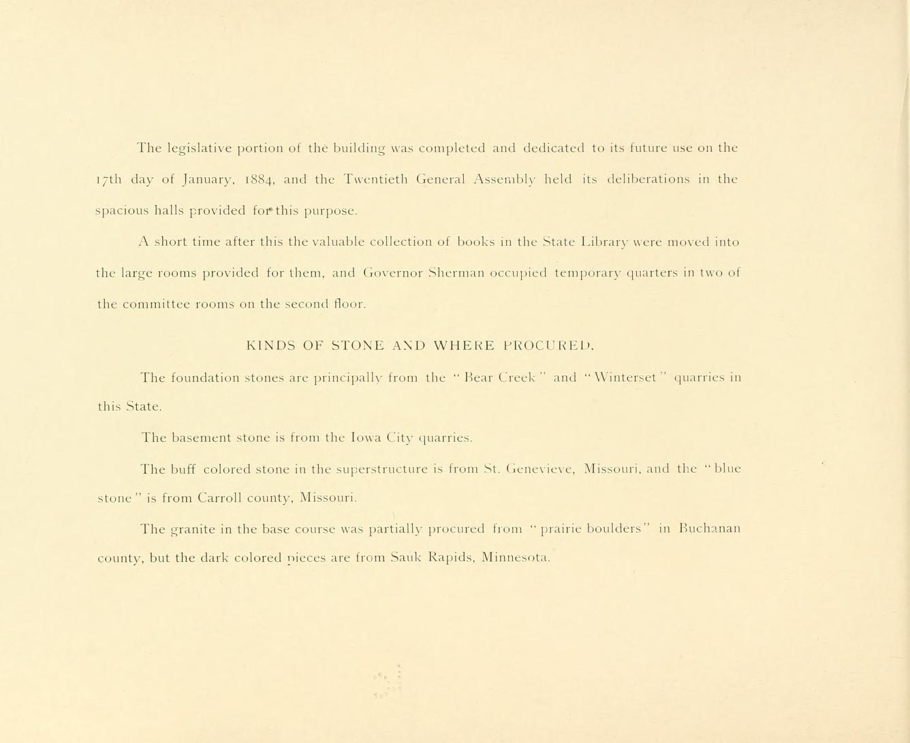DES MOINES
Illustrated Souvenir Album (1895)
AROUND AND ABOUT THE CAPITOL GROUNDS FORTY YEARS AGO.
In 1855 the ground now occupied by Iowa's magnificent State Capitol and the Soldiers' Monument was a great forest covered with timber and underbrush. The large trees were oak, ash, elm, walnut, hickory, cherry and linn; some six or seven of the smaller ones remain as relics, in the northwest corner of the Capitol grounds. The underbrush was very dense, composed of the red haw or thorn apple, ironwood, wild gooseberries, briars and hazelbrush. The land was owned by Harrison Lyon and W. A. Scott.
The commission to locate permanent grounds for the State Capitol selected ten acres on a prominence overlooking the Des Moines and Raccoon rivers to the west, Harrison Lyon and W. A. Scott donating the same to the State. Mr Lyon surrendering his new house and homestead that he had erected two years before near the corner of the Capitol building that is now occupied by the supreme judges and the supreme court room.
The commission to locate permanent grounds for the State Capitol selected ten acres on a prominence overlooking the Des Moines and Raccoon rivers to the west, Harrison Lyon and W. A. Scott donating the same to the State. Mr Lyon surrendering his new house and homestead that he had erected two years before near the corner of the Capitol building that is now occupied by the supreme judges and the supreme court room.
In May 1856 the land was platted and the streets and alleys were made to correspond with the Capitol grounds. Walnut and Locust streets were named to correspond with streets of the same name on the west side of the river. Our now Grand Avenue, on the north side of grounds, was first named Keokuk; it led up from the old Float bridge on the river, over the hill through the timber in the direction of the city of Keokuk. Some of the early settlers claim that it was named in honor of "Keokuk," the old Indian chief. Some fifteen years later its name was changed to Sycamore to correspond with Sycamore street on the west side of the river. In 1886 the city council changed the name to "Grand Avenue," and extended the same from the State Fair Grounds on the east to the western limits of the city. In 1857 the underbrush and small trees were grubbed out of the Capitol Square under the superintendency of the Hon. Stewart Goodrell.
In 1858 the State Square, as it was then called, had a substantial pine board fence built around it with stiles over it at each corner and in the center of each side to correspond with the streets. It was a beautiful park, with a fine well of water near the center on the north side. Elijah Sell, then Secretary of State provided a large number of good, solid walnut benches, and the citizens of Des Moines built a large pavilion near the center of the grounds which answered as a speaker's stand. During the summer months church meetings, Sabbath schools and political meetings were held in this beautiful park. In September 1859, an extraordinary meeting was held; one that will never be forgotten by our early settlers. It was held one pleasant moonlight night. There were some fifteen hundred Indians in camp out on Four-Mile creek. Elijah Sells, Secretary of State, and John W. Jones, Treasurer of State, made arrangements with their chiefs and braves to come to the Capitol Square and give a genuine Indian war-dance in full costume. The Indians came, painted in a most hideous manner, with feathers in their hair, bells on their moccasins, knives in their belts, and trophies which they had won in battle hung around their bodies; their music was the pounding of a tom-tom without any variations. The crowd of citizens was immense. The warriors danced and danced and jumped stiff-legged with their heads sometimes up and sometimes down. Sells and Jones would take up a collection every now and then and give it to the braves, and then they would dance again. Their rules of dancing were not in accordance with Thayer or Morand, but they seemed to enjoy it immensely and so did their audience. Jones and Sells were both asked to participate but they declined the honor. About midnight the weird scene came to an end, but ever to be remembered.
In 1858 the State Square, as it was then called, had a substantial pine board fence built around it with stiles over it at each corner and in the center of each side to correspond with the streets. It was a beautiful park, with a fine well of water near the center on the north side. Elijah Sell, then Secretary of State provided a large number of good, solid walnut benches, and the citizens of Des Moines built a large pavilion near the center of the grounds which answered as a speaker's stand. During the summer months church meetings, Sabbath schools and political meetings were held in this beautiful park. In September 1859, an extraordinary meeting was held; one that will never be forgotten by our early settlers. It was held one pleasant moonlight night. There were some fifteen hundred Indians in camp out on Four-Mile creek. Elijah Sells, Secretary of State, and John W. Jones, Treasurer of State, made arrangements with their chiefs and braves to come to the Capitol Square and give a genuine Indian war-dance in full costume. The Indians came, painted in a most hideous manner, with feathers in their hair, bells on their moccasins, knives in their belts, and trophies which they had won in battle hung around their bodies; their music was the pounding of a tom-tom without any variations. The crowd of citizens was immense. The warriors danced and danced and jumped stiff-legged with their heads sometimes up and sometimes down. Sells and Jones would take up a collection every now and then and give it to the braves, and then they would dance again. Their rules of dancing were not in accordance with Thayer or Morand, but they seemed to enjoy it immensely and so did their audience. Jones and Sells were both asked to participate but they declined the honor. About midnight the weird scene came to an end, but ever to be remembered.
The first house built east of Ninth street was a log cabin by Harrison Lyon in 1851, on the Governor's Square, corner of Walker and Thirteenth streets. His second house was the one referred to in the Capitol grounds. In 1857 he built the Lyon homestead, which still stands on east Grand Avenue between Eleventh and Twelfth streets. The little old cottage of Cherry Place was built in 1858 by Wm. Webster and purchased by Isaac Brandt in April, 1859. He named it "Cherry Place" from the fact that many wild cherry trees were on the lots and near by. One of the original trees still stands on the opposite side of the street in the door-yard of the nice residence recently sold by the Hon. J. A. T. Hull to the Rev. Layton. Mr. Brandt, soon after purchasing Cherry Place, removed all the native trees and planted in their stead many of the choicest varieties of cherry trees, which annually yield an abundance of his choice and beautiful fruit. In 1888 Mr. Brandt built his palatial residence and finished it on the inside largely with cherry, which makes it in fact a "Cherry Place."
The first act of the General Assembly of Iowa, for the building of a new Capitol building, one that would comport with the dignity of the State, was passed April 6, 1868.
Under this act the "Census Board" were authorized to procure plans and specifications. Many plans were submitted, and from the best of these Messrs. Cochrane and Piquenard were commissioned to prepare a plan better suited to the wants of the State than any one submitted.
April 13, 1870, a law was passed creating the original Board of Capitol Commissioners, and under their supervision the cellar was excavated and most of the voundation walls were built, and on Thursday, November 23, 1871, the corner stone was laid with appropriate ceremonies, participated in by various State, military, and civil organizations and societies, besides many distinguished citizens from abroad.
The corner stone is seven feet long, three feet wide and three feet thick, and was made from a "prairie boulder" procured in Buchanan county.
By an act of the General Assembly, dated April 10, 1872, the Board of Capitol Commissioners were reorganized with the Governor ex-officio as president, and the following gentlemen as members: Messrs. John G. Foote, of Burlington; Maturin L. Fisher, of Farmersburgh; Peter A. Dey, and R. S. Finkbine, of Iowa City.
The first act of the General Assembly of Iowa, for the building of a new Capitol building, one that would comport with the dignity of the State, was passed April 6, 1868.
Under this act the "Census Board" were authorized to procure plans and specifications. Many plans were submitted, and from the best of these Messrs. Cochrane and Piquenard were commissioned to prepare a plan better suited to the wants of the State than any one submitted.
April 13, 1870, a law was passed creating the original Board of Capitol Commissioners, and under their supervision the cellar was excavated and most of the voundation walls were built, and on Thursday, November 23, 1871, the corner stone was laid with appropriate ceremonies, participated in by various State, military, and civil organizations and societies, besides many distinguished citizens from abroad.
The corner stone is seven feet long, three feet wide and three feet thick, and was made from a "prairie boulder" procured in Buchanan county.
By an act of the General Assembly, dated April 10, 1872, the Board of Capitol Commissioners were reorganized with the Governor ex-officio as president, and the following gentlemen as members: Messrs. John G. Foote, of Burlington; Maturin L. Fisher, of Farmersburgh; Peter A. Dey, and R. S. Finkbine, of Iowa City.
When this board first organized, they appointed A. H. Piquenard, of Springfield, Illinois, sole architect, and General Ed. Wright as Secretary of the Board. They also made Mr. R. S. Finkbine superintendent of construction, and Mr. John G. Foote, superintendent of finance.
This organization was preserved to the completion of the building, except so far as death removed its members. In November, 1876, Mr. Piquenard, the architect, died, and the following January Messrs. Bell and Hackney, two young men who had been in the employ of Mr. Piquenard in this work, were selected to carry out the original design in its true spirit. On the fifth day of February, 1879, Mr. Fisher was removed from the board by death, and Mr. Cyrus Foreman, of Osage, was appointed in his place.
The first act of this board was to remove the original foundation, which was found to be defective, and replace it with more substantial material. This was done at an expense of $52, 352.76.
After that time the work progressed slowly on account of the small appropriations each year, but without material interruption. One of the greatest troubles the board and architects had to contend with was the selection of building stone that would stand the action of time in this climate.
A noticeable feature is the clean, business-like manner in which the construction of the Capitol was conducted, as there was not a dollar of money misappropriated during the course of its construction. The board was continued until July, 1886, at which time their term of office expired by order of the Twenty-first General Assembly. The Twenty-third General Assembly appropriated $12,500 for grading and improving the grounds, which was completed in the summer of 1894.
It was the desire of the board to procure all of the stone, as well as other materials when practicable, within the borders of the State, but, after a vain search through the various quarries, it was deemed best to go elsewhere to procure the huge blocks which make its walls.
The original design for the main cornice and the domes was to make them of cast and sheet iron, but with the consent of the General Assembly these were changed to stone, covering only the hemispherical portion with metal, and this is of very heavy copper, which is as durable as time.
This organization was preserved to the completion of the building, except so far as death removed its members. In November, 1876, Mr. Piquenard, the architect, died, and the following January Messrs. Bell and Hackney, two young men who had been in the employ of Mr. Piquenard in this work, were selected to carry out the original design in its true spirit. On the fifth day of February, 1879, Mr. Fisher was removed from the board by death, and Mr. Cyrus Foreman, of Osage, was appointed in his place.
The first act of this board was to remove the original foundation, which was found to be defective, and replace it with more substantial material. This was done at an expense of $52, 352.76.
After that time the work progressed slowly on account of the small appropriations each year, but without material interruption. One of the greatest troubles the board and architects had to contend with was the selection of building stone that would stand the action of time in this climate.
A noticeable feature is the clean, business-like manner in which the construction of the Capitol was conducted, as there was not a dollar of money misappropriated during the course of its construction. The board was continued until July, 1886, at which time their term of office expired by order of the Twenty-first General Assembly. The Twenty-third General Assembly appropriated $12,500 for grading and improving the grounds, which was completed in the summer of 1894.
It was the desire of the board to procure all of the stone, as well as other materials when practicable, within the borders of the State, but, after a vain search through the various quarries, it was deemed best to go elsewhere to procure the huge blocks which make its walls.
The original design for the main cornice and the domes was to make them of cast and sheet iron, but with the consent of the General Assembly these were changed to stone, covering only the hemispherical portion with metal, and this is of very heavy copper, which is as durable as time.
Copyright © 1996
The IAGenWeb Project
IAGenWeb Terms, Conditions & Disclaimer



