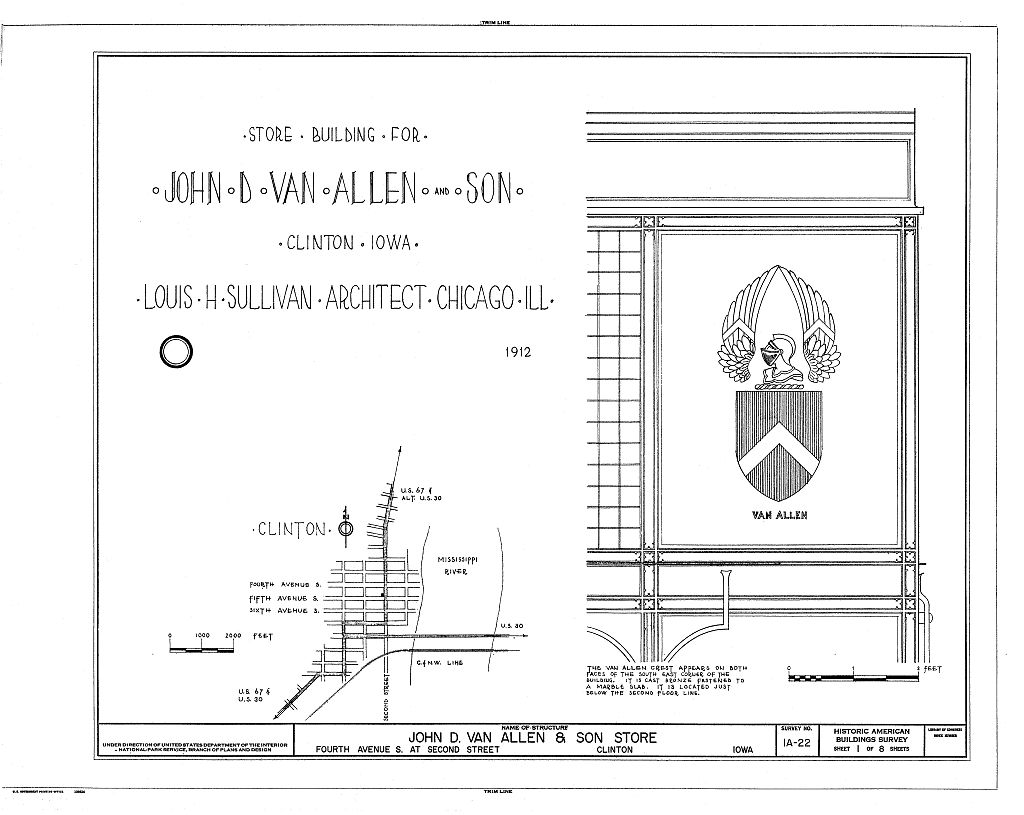The Van Allen Building

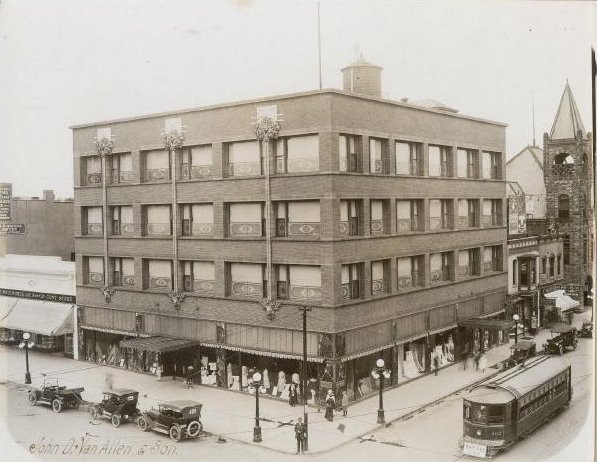
The Van Allen Building Designed By Louis H. Sullivan 1913-1914
Transcriber Note: Articles appear in ascending order, by year.
BEGIN TO RAZE OLD BUILDING
From: The Clinton Herald; March 5, 1913, P. 6
Transcribed by a Clinton County IaGenWeb volunteer.
WEST BUILDING OF VAN ALLEN PROPERTY BEING DISMANTLED FOR NEW STRUCTURE.
OLD LANDMARKS GO.
Was Formerly the Cherry Building, Erected in 1870 – Other Buildings Will be
Razed About April 1 When Building Will Begin.
Workmen have commenced the work of dismantling and razing the west building on
the property owned by J. D. Van Allen & Son at the northwest corner of Fifth
avenue and Second street, preparatory to the erection of the modern new store
building which will be built by the firm and occupied with an up-to-date store.
Store rooms in the corner building are occupied by tenants who have leases until
April and the work of tearing down that building will not be commenced until
after that date. The erection of the new structure, it is expected, will be
started about then.
The west building on the property, however, is being torn down at this time in
order to provide for the building of the party wall for the Van Allen building
and the F. W. Woolworth building just west. The old building on the Woolworth
property is also being razed. In the destruction of the old buildings, some
Clinton landmarks are making way for new and modern structures. The Van Allen
building now being razed was formerly the Cherry block and was built about 1870,
while the building on the corner was erected n 1868. The Woolworth building,
formerly owned by the Siddle estate, was also an old one.
New Van Allen Building Will Be Modern and Complete in Details
The Clinton Herald; April 30, 1913, P. 7
SPLENDID STRUCTURE TO RISE ON SITE OF OLD BLOCK NOW RAZED.
PLANS FOR STORE.
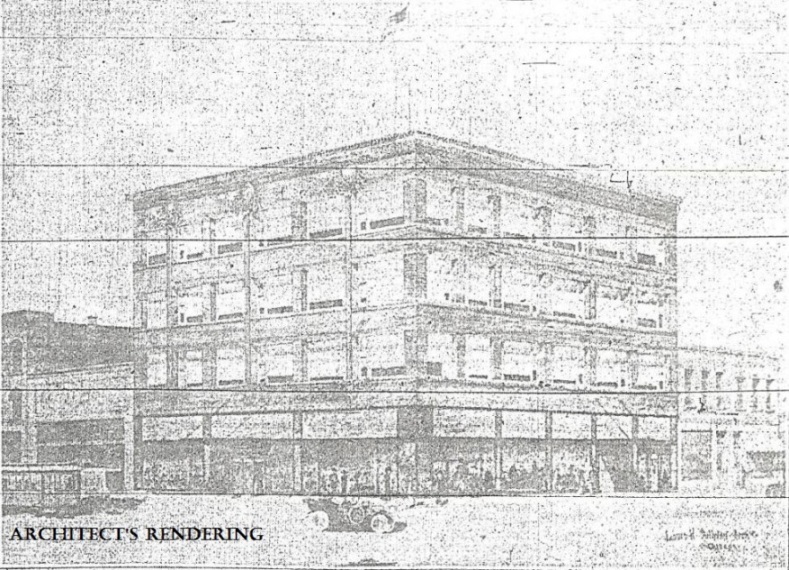 Description of the New Store to be Occupied by John D. Van Allen & Son Given –
Will Have Bargain, Rest Rooms and Other Features.
Description of the New Store to be Occupied by John D. Van Allen & Son Given –
Will Have Bargain, Rest Rooms and Other Features.
A splendid four-story store building is to rise on the site of the old building,
at Fifth avenue and Second street, now razed and the construction of the new
structure for John D. Van Allen & Son is now under way. The Herald herewith
presents a picture of the handsome building as it will appear when completed and
below is a description of the store made by representatives of the architects.
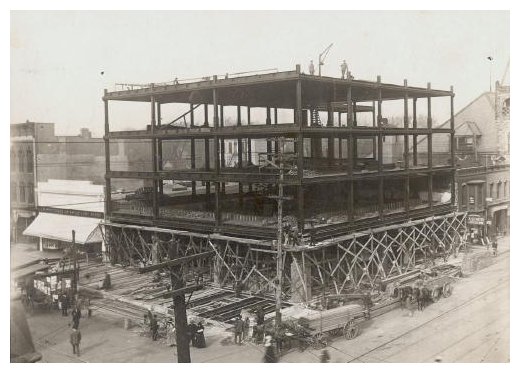 John D. Van Allen & Son’s new store building now in process of construction at
Fifth avenue and Second street is to be up to date in all respects, and arranged
with reference to the future growth of the business. It will be built at present
four stories and basement, but is planned for seven stories and basement.
John D. Van Allen & Son’s new store building now in process of construction at
Fifth avenue and Second street is to be up to date in all respects, and arranged
with reference to the future growth of the business. It will be built at present
four stories and basement, but is planned for seven stories and basement.
The building site is 86 feet in Fifth avenue and 90 feet in Second street, with
a wing along the west line, 22 feet wide running north 140 feet to the alley.
The entire site will be covered by the new building.
The plan of the building is unique in the respect that counters, showcases and
aisles were laid out first for the best results, and the columns were then
placed where they would not interfere with this working arrangement. This plan
has led to unusually wide spacings of columns, with resultant airiness of
interior affects.
The stairway and passenger elevators are located at the north wall directly
opposite the Fifth avenue entrance.
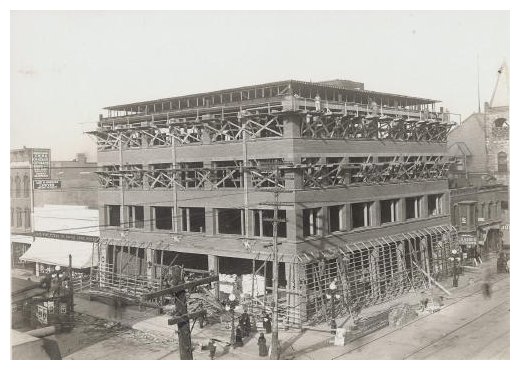 Bargain Rooms.
Bargain Rooms.
There are also two entrances in Second street. Each entrance is sheltered by an
overhanging canopy. The front half of the basement, and extending the full width
under the Fifty avenue sidewalk, is to be used as a bargain salesroom, reached
by elevator, main stair, and a special stair in the southeast corner. The
remainder of the basement will be used for utilities, such as locker rooms,
toilet rooms, fan room, boiler room, coal storage, etc.
In the first floor, the receiving and shipping will all be done at the alley in
the rear, and all under cover. All receiving will be taken care of by a
high-speed electric elevator, and packages for delivery will be sent from each
floor to the shipping room, by a spiral conveyor, as well as by the freight
elevator. The remainder of the first floor will be devoted entirely to
merchandising.
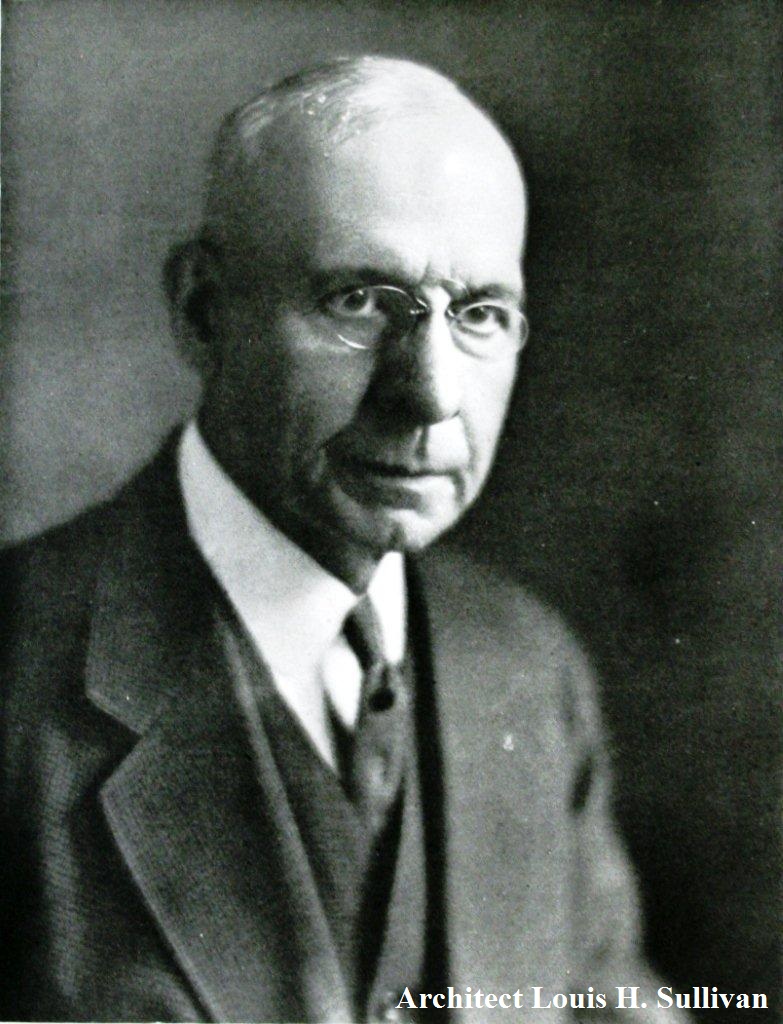 Rest Room.
Rest Room.
A half-flight up from the main floor in a mezzanine in the north wing will be
installed a ladies’ rest room, check room, and other conveniences.
The basement and first floor will be provided with an up-to-date system of
ventilation. The fresh air supply will first be filtered, then passing through
the tempering and reheating coils, will be forced by an electrically operated
high-power fan through ducts and registers to all parts of the basement and
first floor. This fan will deliver 15,000 cubic feet of fresh air per minute,
which means a complete change of air in the basement every eight minutes and in
the main floor, every fifteen minutes. The main blast fan will be supplemented
by a powerful exhaust fan, which will draw the air from all toilet rooms
throughout the building changing the air every five minutes. The main floor is
arranged to accommodate the general dry goods, notions and men’s furnishings.
Upper Floors.
The second floor is to be a salesroom for women’s ready-to-wear clothing. In the
northeast corner of this floor, adjacent to the passenger elevator, will be the
main office.
The third floor will be devoted to carpets, rugs, bedding, draperies, fort,
convenience and safety of curtains, etc.
The fourth floor will be used for purposes to be decided upon later.
The floor space of the building will be approximately 45,000 square feet.
On the second, third and fourth floors, a workroom will occupy the wing at the
north. An electrically operated passenger elevator will take patrons to all
floors, including the basement. Provision is made for a second passenger
elevator, in case of need. All elevators run in fireproof enclosures, with steel
doors at each floor.
The stairway will also be in a fireproof enclosure with automatic fuse lock
doors at each floor thereby providing a safe passage by stair as well as by
elevators and limiting the possibility of fire to each floor only.
Historic American Building Survey Drawings |
|||||||
Click for larger views. |
|||||||
| Page 1 | Page 2 | Page 3 | Page 4 | Page 5 | Page 6 | Page 7 | Page 8 |
Thoroughly Fireproof.
Every precaution has been taken to make this a thoroughly fireproof building.
The main construction is a steel frame, the plastering is on wire cloth, and a
complete automatic sprinkler system will take care of every part of the
building. All partitions are fireproof.
In short nothing has been overlooked that will provide for the compatrons, as
well as the facilities for doing business, and the health and well being of
employes.
The electric lighting system will be modern and complete in every way. All exits
will be indicated by red lights. And, as an extra precaution, gas lights are
provided.
The plumbing and drainage are up to the best sanitary standards. There will be a
bubbling fountain at each floor, for drinking water.
The trim of the interior is to be all in hard woods, artistically finished.
Special attention will be given to the show rooms for window display. The
basement will be finished in white enamel, the main floor in mahogany, and above
in red gum.
There will be a complete intercommunicating telephone system, as well as trunk
lines for general use.
The exterior of the structure is of a simple, dignified and refined design. The
materials are Roman brick of a soft, mottled brownish tone, with terra cotta to
match. All openings will be filled with polished plate glass.
In fine, the desire has been to provide the city of Clinton with the best retail
dry goods store that architectural genius and a spirit loyal to the city and its
future can devise.
VAN ALLEN STORE ON OLD CORNER
The Clinton Herald, July 30, 1914, P. 5.
J.D. VAN ALLEN & SON REMOVE FROM TEMPORARY QUARTERS IN HOWES BLOCK.
IN NEW BUILDING.
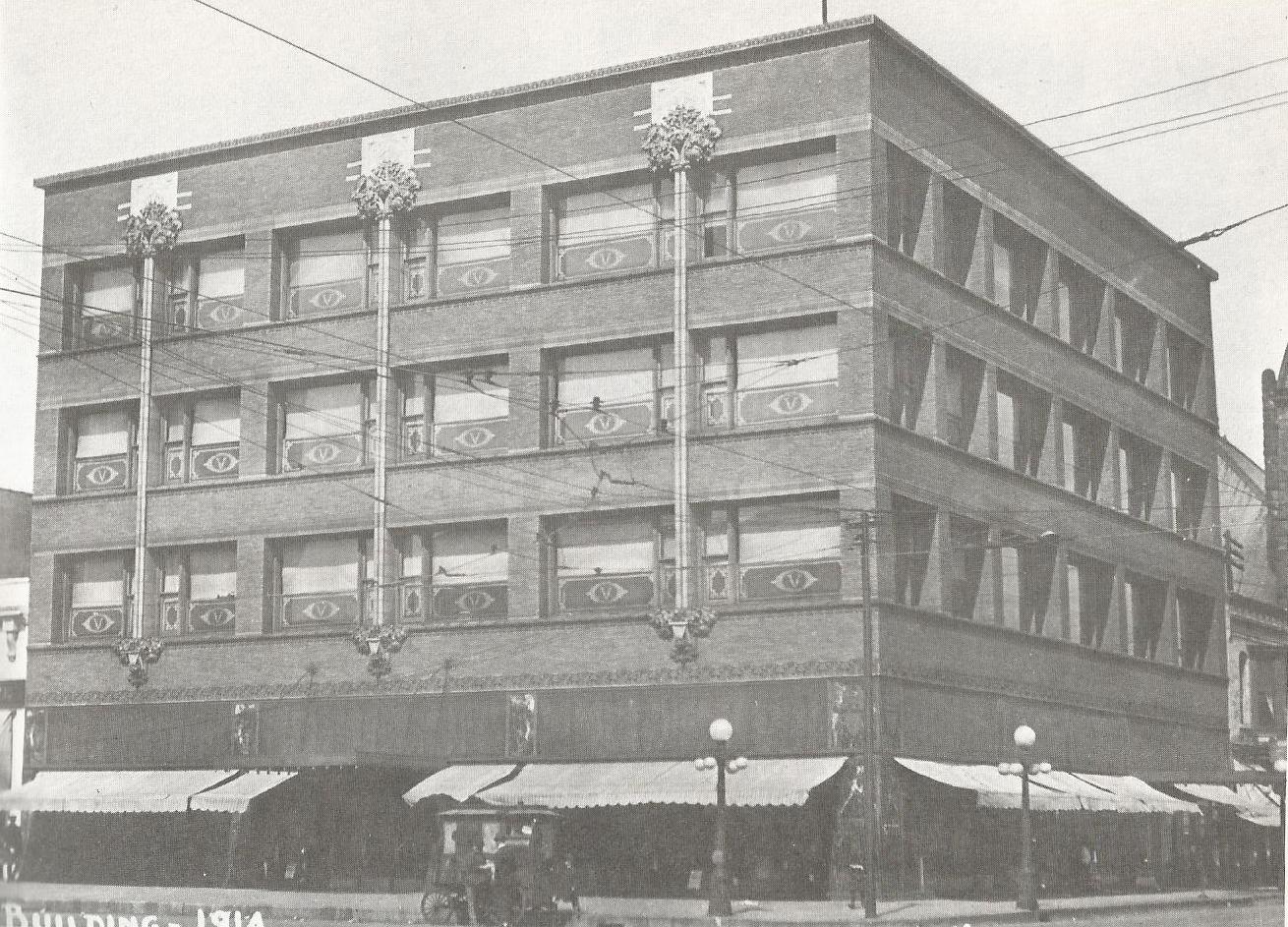 But Now Housed in Splendid New Modern Four Story Steel Construction Building –
Is Completely Fire-Proof – Formal Opening Later.
But Now Housed in Splendid New Modern Four Story Steel Construction Building –
Is Completely Fire-Proof – Formal Opening Later.
J. D. Van Allen & Son and their clerks are home again – back on the old corner,
northwest corner of Fifth avenue and Second street, where the firm was long in
business. They were greeting old friends and patrons, however, in a brand new
building, the most modern structure of its kind in the city.
Removal of the stock from the temporary quarters in the Howes block, occupied
while the new building was under construction, was completed through night work
Wednesday. In fact the removal process has been under way for days and days and
nights and nights. Not all of the fixtures have been transferred, but they will
be in the course of a few days.
Everything in the new store is in as ship-shape as possible, enough so that it
is possible to transact business, but the formal opening will not take place
until later when everything has been put in its place and the store is in the
spick and span condition that it is the intention to maintain.
Admire New Building.
Many old friends called Thursday to admire the handsome new home of the dry
goods firm. The erection of the modern four-story building has been under way
for fifteen months, ground being broken in May, 1913. For months prior to that,
however, the work of dismantling the old building had been in progress.
Unseasonable weather conditions greatly delayed the work but the firm now has a
building of which it is justifiably proud.
It is of steel construction, entirely fire-proof, with the latest pattern
elevators. The fixtures are Clinton-made. In fact so far as possible, the
building throughout is a “Made in Clinton” structure. Owing to the fact that the
steel is heavier than usual in building, on account of the large store-rooms on
each floor without intervening walls, the construction was necessarily slow.
Only one life was lost in its erection, an unusual record.
Remodel Howes Block.
Even before the firm had removed from its quarters in the Howes block, the
remodeling of that building was under way. The basement, first and second floors
are to be entirely remodeled. There will be store-rooms in the basement and on
the first floor and office suites and quarters for a business college on the
second floor.
Owing to the illness of ex-Mayor E. M. Howes, it was impossible to secure
definite plans for the work. The basement, however, will afford quarters for a
barber shop, pool room and other similar enterprises. On the first floor will be
quarters for a cigar store to be operated by Walter Ray and Frank E. Lee, a
restaurant and other stores.
NEW VAN ALLEN STORE PALACE FOR SHOPPERS
The Clinton Herald, September 29, 1914, P. 4
LIKE “SHOPPERS PARADISE” RAISED AT BEHEST OF MODERN ALLADIN.
IT IS ALL MODERN.
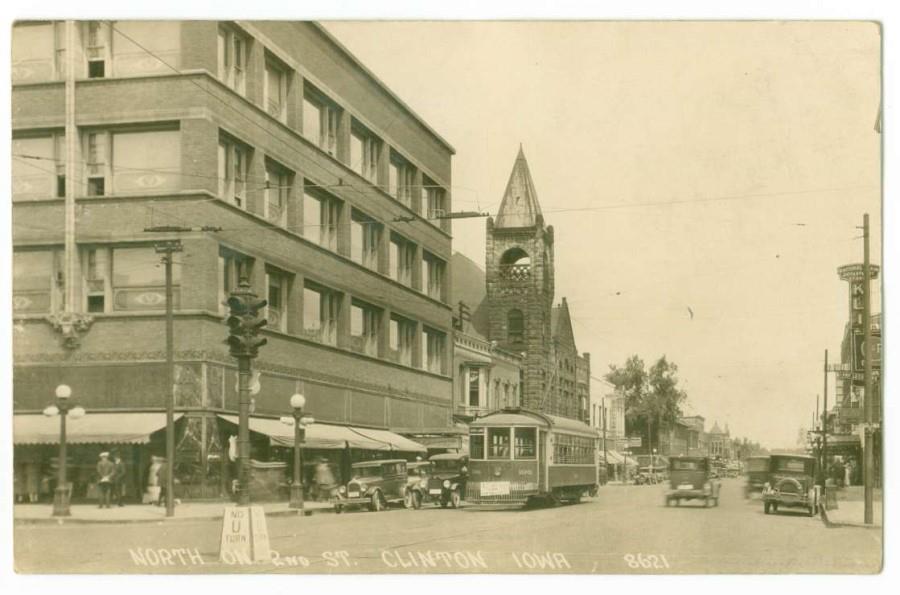 Every Convenience for Shoppers and to Facilitate Service Contained in Four Story
Structure – Is Entirely Departmental.
Every Convenience for Shoppers and to Facilitate Service Contained in Four Story
Structure – Is Entirely Departmental.
“Clinton’s Shopping Palace” or “Shoppers’ Paradise” might well designate the
splendid new merchandising establishment of John D. Van Allen & Son with its
modern facilities for comfortable shopping, its rest room, day nursery,
supervised play room for the children while mother or father or both are bargain
hunting, its well lighted departments, pneumatic cash carrier service, automatic
air changing fans, elevator service, free telephones, closely departmentized
system, variety of wares, drinking fountains, fire protection and a thousand and
one other things that make it a place of enchantment for the shopping public.
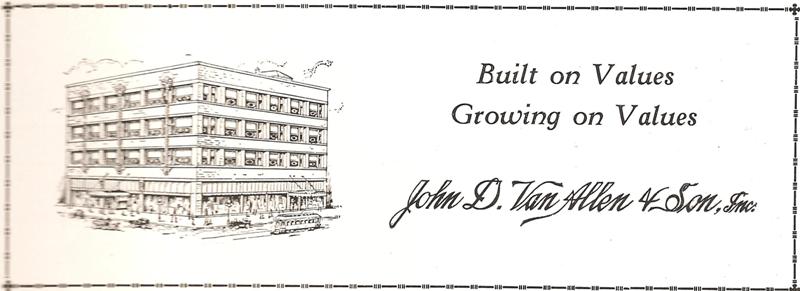 Like an Aladdin’s fairy place, the wonderful four story building rears itself
from the corner once occupied by one of Clinton’s oldest and least modern
buildings. Had not Clinton people, themselves, witnessed the change, marking
with interest the progress, it would hardly seem possible that only seventeen
months ago the work of razing the old building was begun, May 1, 1913, marking
the beginning of that work. During May and June the cleaning away of the
building was in progress and Contractor Dan Haring then began the erection of
the new structure, which was occupied July 25, 1914, although not ready for the
formal opening until now.
Like an Aladdin’s fairy place, the wonderful four story building rears itself
from the corner once occupied by one of Clinton’s oldest and least modern
buildings. Had not Clinton people, themselves, witnessed the change, marking
with interest the progress, it would hardly seem possible that only seventeen
months ago the work of razing the old building was begun, May 1, 1913, marking
the beginning of that work. During May and June the cleaning away of the
building was in progress and Contractor Dan Haring then began the erection of
the new structure, which was occupied July 25, 1914, although not ready for the
formal opening until now.
And had it not been that fate intervened, the building would have long since
been completed. It was September 5 before the steel arrived and well remembered
are the difficulties experienced in the excavations when rain many times
threatened to effectually stop the work for long periods, how electric pumps
were worked and every effort made to hurry the work. But despite the delays and
the hamperings by man and nature, the building now stands a monument to its
owners and builders, one of the modern structures in the city. Furthermore, it
is a Clinton made product practically throughout, even to the fixtures.
Is Complete Store.
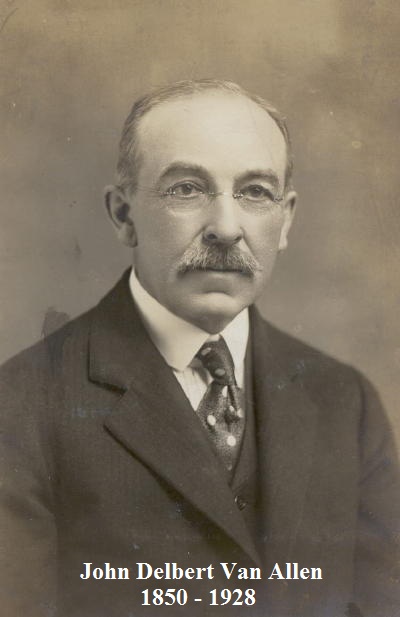 To become thoroughly acquainted with the store in all its little details, to
know just why the air is so pure, the lighting so good, the fire protection so
complete, the service so prompt and courteous, the delivery system so pleasing,
etc., is a full day’s job and it would be a pleasing one at that. But the
store’s patrons have no necessity for paying attention to details. They are all
worked out by machinery and employees and system. For the patrons it is
sufficient to know that all of those accommodations and more are at their
fingers’ tips when they enter the store.
To become thoroughly acquainted with the store in all its little details, to
know just why the air is so pure, the lighting so good, the fire protection so
complete, the service so prompt and courteous, the delivery system so pleasing,
etc., is a full day’s job and it would be a pleasing one at that. But the
store’s patrons have no necessity for paying attention to details. They are all
worked out by machinery and employees and system. For the patrons it is
sufficient to know that all of those accommodations and more are at their
fingers’ tips when they enter the store.
There is system on every hand, working so smoothly that no one can realize that
it is the answer to the whys and wherefores of the easy shopping experience in
the store. All of the wares are departmentized and patrons soon learn just where
they can find exactly what they want and furthermore they will surely be able to
find what they want form the cheapest to the most expensive article, from dry
goods to art goods, wall paper, decorative material and pictures, from men’s
haberdashery to the daintiest of dainties for the chubby little cherub in the
cradle at home.
Wonders of Store.
Hints of the wonders of the store are to be seen in the outside of the building,
a substantial structure, simple, staunch, with straight lines but imposing in
its very simplicity and indicative of strength and solidity, like the firm it
houses and whose coat of arms it bears. The show windows, too, carry the same
impression, solid and substantial with mahogany backs and mirror ends, lighted
at night with a perfect lighting system, displaying the goods to the best
advantage. And the windows of the upper floors, all large enough to admit the
maximum of light, are simply adorned with nest curtains, bearing the Van Allen
monogram. It is a distinctively Van Allen building.
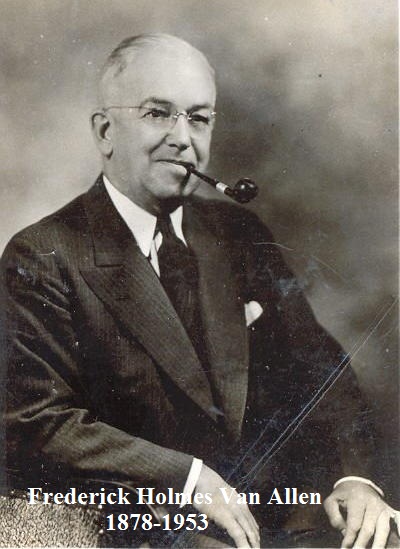 Of entrances there are three, one especially for patrons of the men’s
haberdashery department and two for the general public use, a large double-door
entrance from Fifth avenue, the main entrée to the building and other on the
Second street side. Over show windows are the latest pattern awnings, which
disappear in to the building, itself, while the entrances are canopied. Gaining
entrance to the first floor, patrons may descend to the basement by two
stairways or the elevator and may ascend to the upper floors via an easy
stairway or the elevator.
Of entrances there are three, one especially for patrons of the men’s
haberdashery department and two for the general public use, a large double-door
entrance from Fifth avenue, the main entrée to the building and other on the
Second street side. Over show windows are the latest pattern awnings, which
disappear in to the building, itself, while the entrances are canopied. Gaining
entrance to the first floor, patrons may descend to the basement by two
stairways or the elevator and may ascend to the upper floors via an easy
stairway or the elevator.
Entering the store at night, they will find it lighted to perfection with the
new Type C 400 watt lights in the most modern lighting system. Over all exits,
at the elevator entrances and at the stairways they will find red exit lights,
one lighted with electricity and one with gas. From the ceilings interspersed
with the myriads of light fixtures are the sprinkler system outlets, from which
in event of fire would pour hundreds of gallons of water, fed from the great
tank on top of the building. They are set to open when the temperature reaches a
certain point. In addition there are numerous hydrant connections outside and
inside the building for fire hose, while the elevator shaft is entirely
enclosed.
The remarkable purity and cleanliness of the air, no matter how crowded the
store may be, is noticeable. It is due to the fact that in the basement is a fan
room equipped with apparatus, which takes fresh air from outside the building,
filters it through double strength cheesecloth screens and distributes it about
the building at the rate of 15,000 cubic feet of fresh air every minute, giving
a complete change of air every fifteen minutes on the main floors and every
eight minutes in the basement. An exhaust fan on the fourth floor draws all of
the dead air from the toilets and various rooms throughout the building.
Mechanical Equipment.
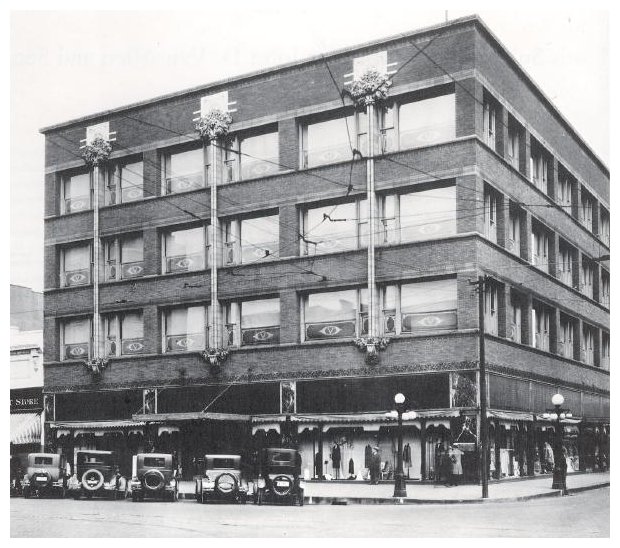 But the above are only a few of the mechanical wonders of the building. The
basement is chock full of them and of other facilities in addition to the big
merchandising room. From the rear stairway and elevator, patrons find themselves
in a lobby, with the engine room to their right, wash rooms and locker rooms for
men employees, to the right and in front, while on the left is the decorator’s
room and toilet, locker and rest rooms for the women employees, the rest room to
be so arranged that the employees in the lunch hours during the winter and on
rainy days may find recreation of many kinds, enjoying their luncheons in the
room, reading, etc. The toilets throughout are completely sanitary, well
ventilated and have concealed tanks.
But the above are only a few of the mechanical wonders of the building. The
basement is chock full of them and of other facilities in addition to the big
merchandising room. From the rear stairway and elevator, patrons find themselves
in a lobby, with the engine room to their right, wash rooms and locker rooms for
men employees, to the right and in front, while on the left is the decorator’s
room and toilet, locker and rest rooms for the women employees, the rest room to
be so arranged that the employees in the lunch hours during the winter and on
rainy days may find recreation of many kinds, enjoying their luncheons in the
room, reading, etc. The toilets throughout are completely sanitary, well
ventilated and have concealed tanks.
Entering the engine room is found the monster switch board, controlling the
electrical current used in the building. Here, too, is the motor automatically
operating the pneumatic tube cash carrier system, the carrier traveling at the
rate of 40 feet a second between the various departments and the cashier’s
office in the basement. The motor operates at variable speeds, so arranged as to
use the minimum amount of electrical current for operating the system always at
the same speed. As more carriers are fed into the tube, the motor is
accelerated, the power necessary ranging from 1.3 horse-power to 8 horse-power.
Then in the basement is the plant for furnishing hot water throughout the
building and the vacuum steam heating plant with its two monster boilers. Into
the basement, too, empties the waste paper chute, carrying the waste paper from
all floors. It is baled in the basement and then disposed of. In addition the
engine room contains a coal room, filled from the alley in the rear of the
building, an ash room, where the ashes are loaded into buckets and hoisted to
the alley to be carried away. Finally the engine contains an apparatus for
heating the water in the fire protection tank on the roof, so arranged that the
temperature of the water in the tank is automatically recorded in the basement.
Basement Wonders.
From the rear stairway and the elevator exit in the basement, patrons pass
through the lobby and through an arcade, on either side of which are show window
cabinets, six in all, electrically lighted and displaying some of the basement
bargains. Into the main basement room, entrance to which is gained directly by
the front stairs.
Just now this room is the domestic department and carries sheetings, muslins,
cotton bats, tennis flannels, percales and a complete toy counter. Incidentally
it will be the wonder of wonders for the small folks for in one corner is the
children’s playroom, a commodious section, fenced off, with seats about it. In
the center is a bog pond on which to float toy boats. There will also be
toboggan slides and other amusement devices and the whole will be presided over
by a care-taker. Here the children can be left to enjoy themselves until the
shopping is finished. In another corner is the cashier’s department, the
terminus of the cash tube system.
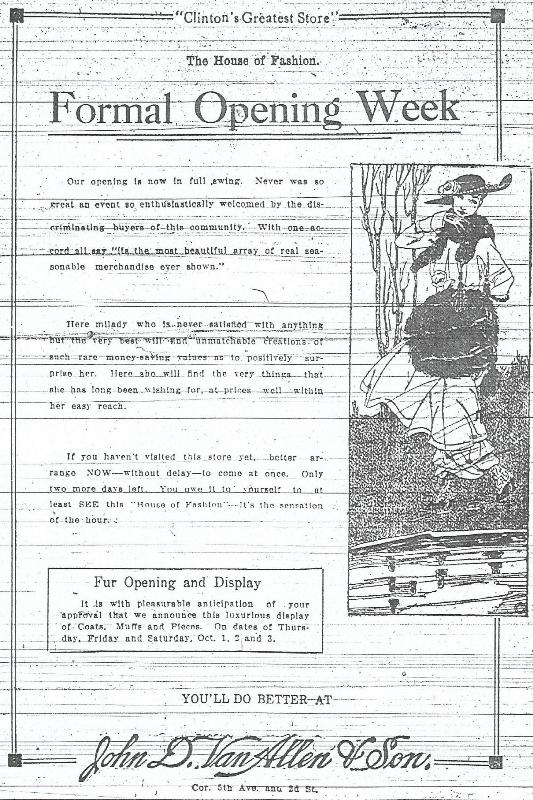
First Floor.
On the first floor there is a great variety in the offerings. For the men there
is a men’s department with a separate entrance from Second street: Here will be
found all kinds of furnishings and haberdashery, in fact everything for the male
shopper except clothings, hats and shoes. In this department it is aimed to
carry the most nobby supplies.
For the women shoppers, there will be found the following departments:
Wash goods, white goods and dress ginghams.
Plain and fancy lines.
Gloves and umbrellas, the gloves in a special and complete case, saving space
and facilitating selection and the umbrellas in a special dust-proof case,
completely glass enclosed.
Ladies’ neck wear, laces and trimmings.
Ladies’ hosiery.
Plain and fancy combs, mesh bags, pocket books, vanity boxes, brushes, hat
boxes, toilet articles.
Embroidery.
Handkerchiefs and ribbons.
Silks.
Dress goods.
Knit underwear.
Notions.
Linings.
Patterns.
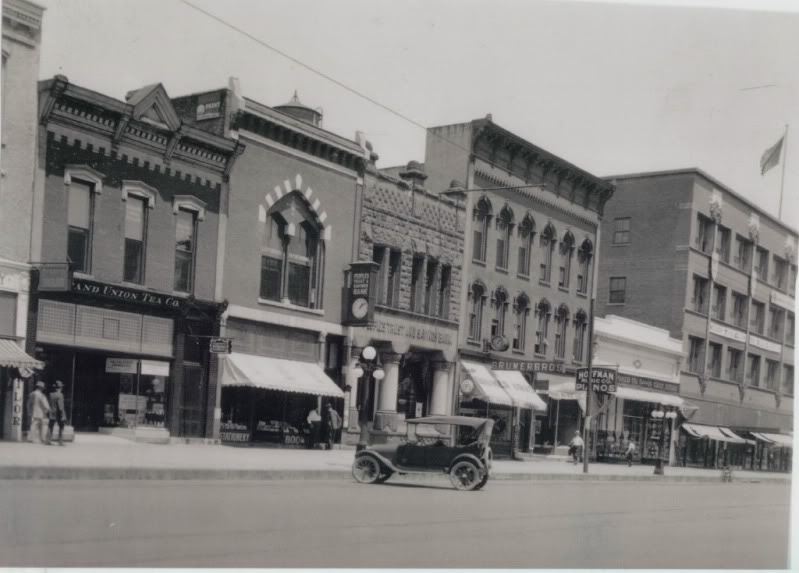 Here also, is located the first of the janitor’s sinks to be found on every
floor. A pipe shaft in a separate compartment makes it possible to repair any
pipe in the shaft or to make any necessary changes in the piping of the building
without tearing up walls or floors.
Here also, is located the first of the janitor’s sinks to be found on every
floor. A pipe shaft in a separate compartment makes it possible to repair any
pipe in the shaft or to make any necessary changes in the piping of the building
without tearing up walls or floors.
In the rear of the first floor is the delivery and truck room, shut off from the
alley by a steel curtain. In this room incoming goods are received, unpacked,
placed on the freight elevator and taken to the fourth floor, where they are
checked and marked. Here also is the delivery room, deliveries to be systemtized
with two deliveries daily north and two deliveries daily south. Everything must
be checked and signed for, insuring against mistakes.
Mezzanine Floor.
Ascending to the mezzanine floor, a bubbly drinking fountain is found and it is
learned there is one on every floor. The mezzanine floor is entirely given over
to the comfort of patrons. Here is a check room where wraps and bundles may be
checked. Two free telephones for the public, one for each company, toilet, wash
room, retiring room in the nature of a day nursery to contain a crib and couch.
Finally in the well-lighted rear is the spacious rest room, equipped with
chairs, tables, writing desks and other facilities.
Second Floor.
The second floor, entirely carpeted, whereas the first floor is tiled, is given
over to ready to wear goods and the general offices. The departments carry
sweaters, knit goods, ladies’ waists, muslin underwear, corsets, and infants’
complete outfits. Then there are dust-proof stock rooms, so arranged, that the
stock can be easily reached to be exhibited on the backs of special chairs.
Mirrors like panels from the stock room wait separating the main storeroom.
Set in between the stock rooms is an evening room for the ready to wear
department. In this room patrons may see how garments will look under the
artificial light at night. It is surrounded with mirrors and brilliantly
lighted. The infants’ outfitting room is all in white and distinctive in design,
occupying the south-east corner. Here is found every garment, etc., needed for
the little ones. The floor also contains the fur section where are shown to
advantage everything in the fur line. In the rear are the work and fitting rooms
for the ready-to-wear and corset departments.
Third Floor.
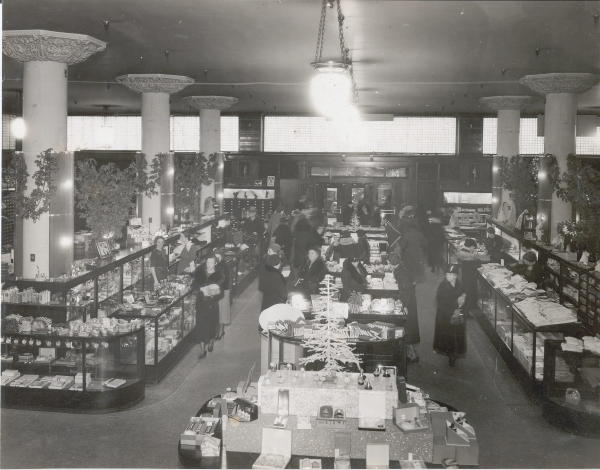 On the third floor is the millinery department, the art and fancy goods section
and sections for pictures, picture frames, mouldings, wall paper, etc., in
charge of Frank S. Moses. On this floor too are found draperies, art demins,
cretonnes, drapery material, rugs, trunks, bags and suit cases, blankets,
comforters, and suit cases, blankets, comforters, bed spreads and pillows. In
the rear is the work room for the drapery, window shade and millinery
departments.
On the third floor is the millinery department, the art and fancy goods section
and sections for pictures, picture frames, mouldings, wall paper, etc., in
charge of Frank S. Moses. On this floor too are found draperies, art demins,
cretonnes, drapery material, rugs, trunks, bags and suit cases, blankets,
comforters, and suit cases, blankets, comforters, bed spreads and pillows. In
the rear is the work room for the drapery, window shade and millinery
departments.
Fourth Floor.
The fourth floor is being prepared for future use, one-third for reserve stock
and two-thirds for selling spaces, the stock to be determined later. In the rear
of this floor, Mr. Moses has his work-room and here also is located the suction
fan to draw the bad air from the building.
History Of Firm.
How the “House of Van Allen’s” Came Into Being.
This is how the “House of Van Allen’s” came into existence.
John D. Van Allen, senior member of the firm, was born in McHenry county,
Illinois, in the little village of Crystal Lake. Some forty years ago, then a
mere boy, he started out to fight the battles of the world. His first job
brought him $1.50 per week and he put in his spare moments at night school to
fit himself for positions still higher. And if the truth were known he was early
in life a familiar figure at the savings bank window.
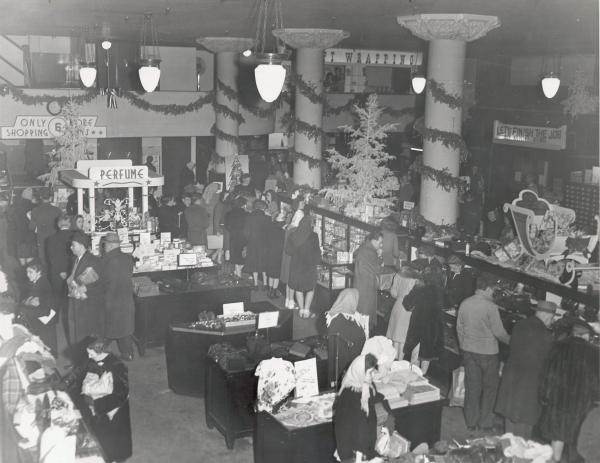 His career was not of the mushroom or chance variety. He was determined to learn
the trade of merchandising with A. T. Stewart & Co., then the largest dry goods
store in the United States. As the result of hard work and application to his
duties he gained raped promotion. He was not built to be cringing or
supplicating but was straight forward and independent with his employer then as
he is with business associates today.
His career was not of the mushroom or chance variety. He was determined to learn
the trade of merchandising with A. T. Stewart & Co., then the largest dry goods
store in the United States. As the result of hard work and application to his
duties he gained raped promotion. He was not built to be cringing or
supplicating but was straight forward and independent with his employer then as
he is with business associates today.
And he has a good backing for his spirit of independence. He produces the goods.
It has often been said that all customers look alike to John D. Van Allen and
that he plays no favorites. The smallest tot can do as well at his store as its
mother and the servant girl is accorded the same courtesy and fair dealing as
her employer. The wife of the millionaire takes her turn with the wife of the
man in her husband’s employ, while the dollar of one buys no more than the
dollar of the other. This independence is attributed to his makeup. He was born
that way, just as some men are born homely or good looking.
Step by step he advanced until he became traveling salesman, one of the youngest
on the road. In 1892 he came to this city with his wife and two children,
looking for a location to settle down and make a home. He bought into a small
dry goods store with Mr. Abbott, the firm becoming Van Allen & Abbott, located
in Fifth avenue with a floor space of about 2,000 square feet. Afterward Mr. Van
Allen bought out his partner and in 1895 sold an interest to Fred Rixon,
annexing another room with an entrance from Second street.
The firm then became Van Allen and Rixon, 204 to 206 Fifth avenue with a floor
space of 4,000 additional square feet. Later Mr. Van Allen desired to spread
out. So he bought out his partner and added a room of 5,500 square feet, making
a total of 11,000 square feet occupied by the store which was then operated
under the name of John D. Van Allen. Nine years ago Mr. Van Allen’s son, Fred H.
Van Allen, became a member of the firm and a few years ago, the building
occupied by the store was purchased, later razed and the splendid new building
erected.
During all of his father’s merchandising and expending in Clinton, Fred h. Van
Allen had been going through school and college to prepare for his career. After
the completion of his college term, he spent a year with Marshall Field & Co. in
Chicago and had two years experience with one of the largest houses in New York,
so he was well equipped to take up the duties of a member of the firm when on
February 1, 1905, the firm became John D. Van Allen & Son.
TEN THOUSAND AT STORE’S OPENING
The Clinton Herald, October 1, 1914, P. 5
ESTIMATED THAT NUMBER ATTENDED RECEPTION FOR PUBLIC WEDNESDAY.
SEE FINE STOCK.
Building and Splendid Stock of J. D. Van Allen & Son on Display – Orchestra
Dispenses Music and Visitors are Presented With Carnations.
Fully ten thousand visitors attended the public reception and formal opening of
the new building and store of John D. Van Allen & Son, Wednesday afternoon and
evening, it is estimated that were impressed with the wonders of the big four
story and basement store building, filled with a splendid stock of bargains and
rare offerings. The formal opening will continue Thursday, Friday and Saturday.
Throughout the reception hours, Wednesday from 3 to 5:30 o’clock in the
afternoon and 7 to 9:30 o’clock in the evening, music was dispensed by an
orchestra and carnations were presented to the visitors. No sales were made, the
clerks and other employees joining with the proprietors in courteously answering
questions and explaining the store’s wonders.
There was a wonderful display of merchandise to add to the wonders of the
building, itself, some of the very finest goods on the market were spread on the
counters and otherwise displayed while the various departments fairly shown with
the brilliancy of their offerings. The building was and lighted throughout and
people were thoroughly acquainted with its facilities.
The firm was the recipient of congratulations by the thousands from patrons,
friends and business associates. One of the pleasing features of the day was the
presentation of a huge bouquet of roses from the employees.
Clinton Has Its Own Architectural Wonder
The Clinton Herald; January 4, 1971, P.11
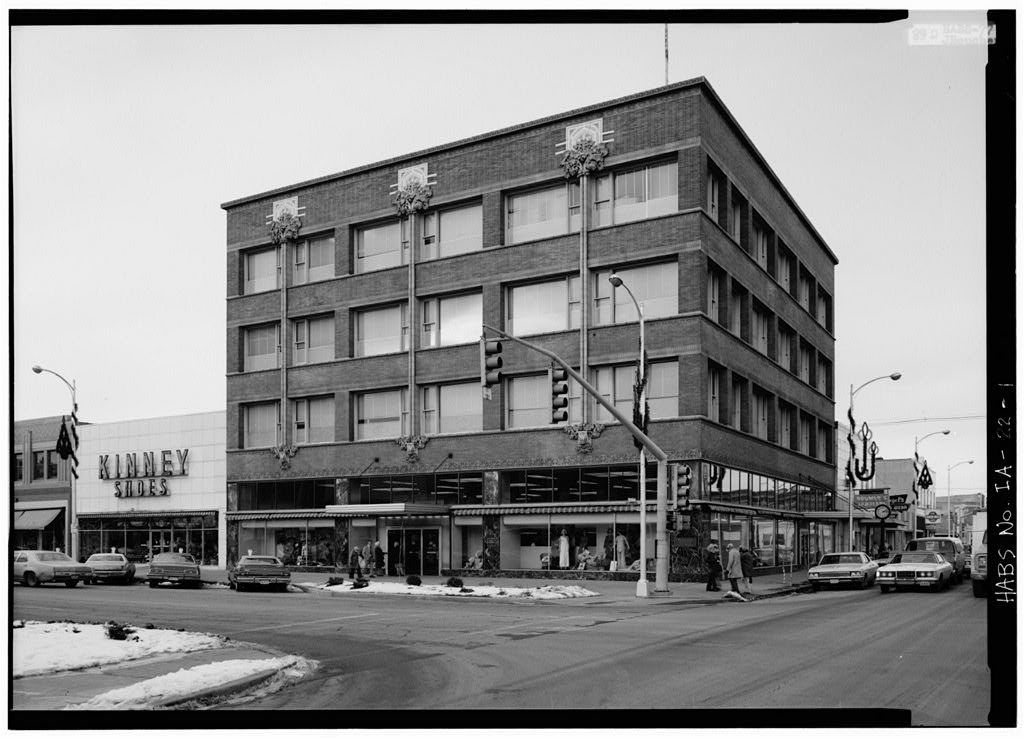 Even though not a New York or Chicago downtown, Clinton is another location for
the architecturally-minded.
Even though not a New York or Chicago downtown, Clinton is another location for
the architecturally-minded.
Actually the exact location is on the corner of 5th Ave. S., and 2nd St., now
known as Petersen’s, but originally the Van Allen department Store.
The story behind the creation of Clinton’s architecturally unique building is
currently featured in the January issue of “The Art Institute of Chicago”
magazine.
The story began in 1910, with the firm of John D. Van Allen and Son, well
established in the dry goods business in Clinton, decided to expand their
selling power with the construction of a $100,000 store.
The project became a reality as correspondence between the Van Allen firm and
famed architect Louis H. Sullivan of Chicago began in October, 1910.
Sullivan was noted for his then avant-garde designs, a radical departure from
the baroque of Victorian days.
But problems arose as the proposed drawings drifted into the $147,000 price
range plus continuous revisions in exterior and interior construction layouts.
Cost of the building was whittled down to $126,226.56 plus $6,311.33 for
architect’s fee and steel and concrete construction was abandoned and the
“slow-burning” system was substituted.
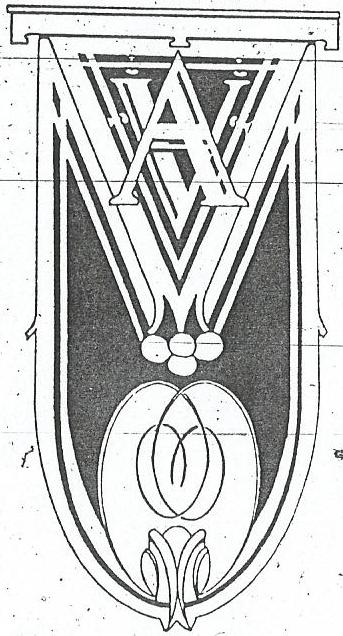 Floor joists were supported by steel columns and girders while the columns,
girders and ceilings were plastered on wire cloth for fire protection.
Floor joists were supported by steel columns and girders while the columns,
girders and ceilings were plastered on wire cloth for fire protection.
The layouts were revised and refined from May through October of 1912, until the
Van Allen Company selected a local man, Daniel Haring as builder.
Construction started in February of 1913 when test pits were sunk, and thus
uncovered another problem – a bed of quicksand – which called for revision of
the building’s foundation plans.
The dry goods building, consisting of four floors with attic and basement, was
completed in 1915.
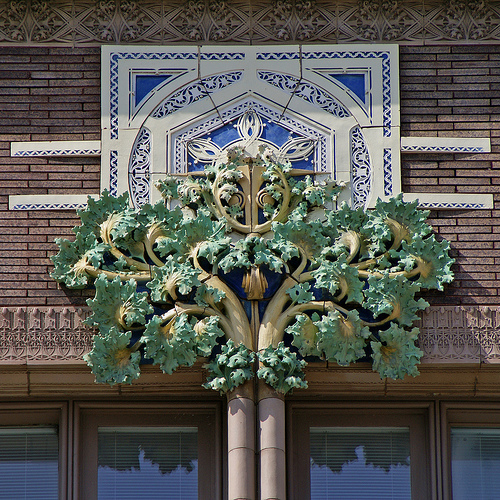 The finished product had the exterior façade features of decorative terra cotta
ornaments with slender mullions extending from the second floor window to the
attic ending with an outburst of foliage.
The finished product had the exterior façade features of decorative terra cotta
ornaments with slender mullions extending from the second floor window to the
attic ending with an outburst of foliage.
The large show windows are accented with vertical sections of black marble which
extend upward to the horizontal decorative band below the second floor.
A broad strip of black marble surrounds the base of the second floor below the
first brick course, while the upper three story windows are framed in terra
cotta.
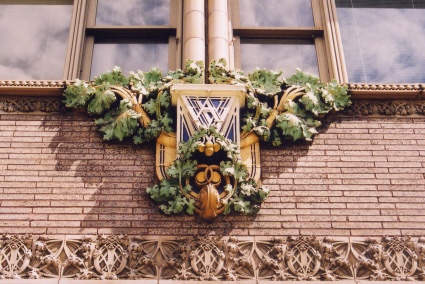 Letters of correspondence between the Van Allen family and Sullivan were
recently donated to the Burnham Library of Architecture by John B. Van Allen,
grandson of the store’s founder.
Letters of correspondence between the Van Allen family and Sullivan were
recently donated to the Burnham Library of Architecture by John B. Van Allen,
grandson of the store’s founder.
Van Allen Building A Landmark
The Clinton Herald; Saturday January 17, 1976, P. 1
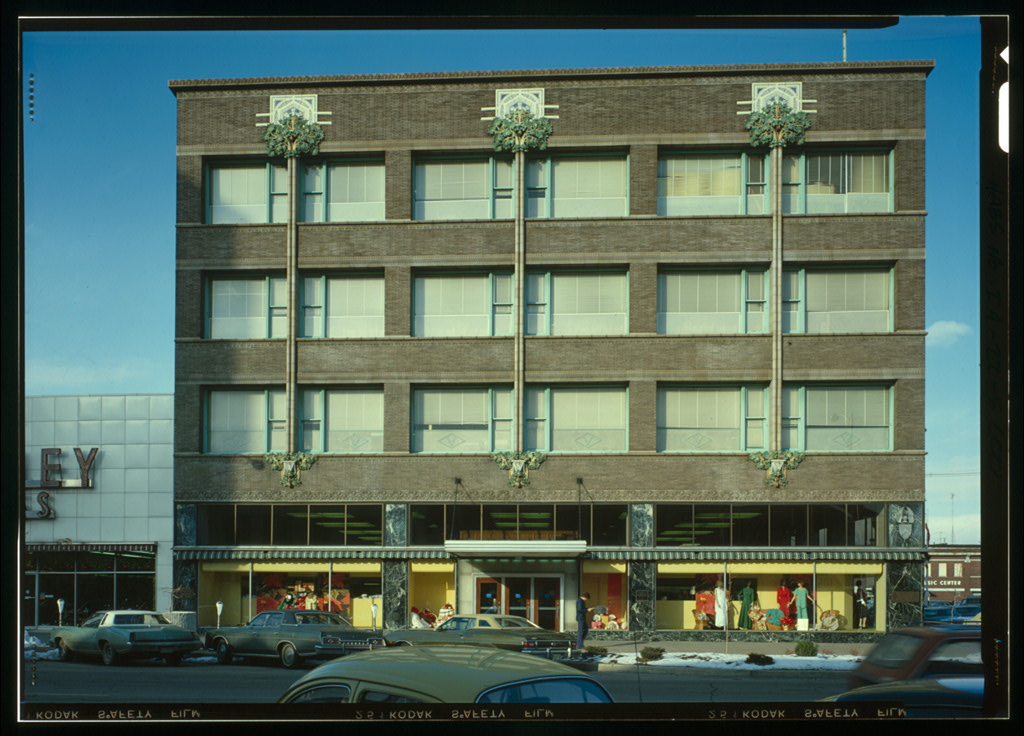 By Tom Alex, Herald Staff Writer – the Petersen Harned Von Maur Building,
originally the Van Allen department store, will become Clinton’s first National
Historic Landmark.
By Tom Alex, Herald Staff Writer – the Petersen Harned Von Maur Building,
originally the Van Allen department store, will become Clinton’s first National
Historic Landmark.
The building will be listed on the National Register of Historic Places.
Sources said that means the structure, designed by Louis Henry Sullivan (1856 –
1924), is of national significance and will take its place in the history of our
nation.
The announcement is expected to be made officially within a week.
Sullivan was one of America’s great advocates of modern architectural style; an
outspoken critic of the imitation of historic styles which dominated
architecture in the later 1800’s and early 1900’s.
The Van Allen Building was his 117th building, according to Hugh Morrison,
author of “Louis Sullivan, Prophet of Modern Architecture.” He designed 124
buildings in his lifetime. Two structures completed prior to the Clinton project
were the People’s Savings Bank in Cedar Rapids and St. Paul’s Methodist Church,
also in Cedar Rapids. The two which followed his work in Clinton were the Henry
C. Adams building in Algona and the Merchant’s National Bank in Grinnell.
The bank in Grinnell, now called the Poweshiek National Bank, also will be
declared a National Historic Landmark. One of the buildings in Cedar Rapids also
was under consideration, however sources said the building there apparently had
undergone too many changes since its original construction.
Sullivan also is remembered for being the employer of another famed architect.
Frank Lloyd Wright was his pupil.
Sullivan’s theory of functionalism, which brought out the first skyscraper
concepts, was not widely accepted during his lifetime, according to publications
about his career.
He had few commissions during his twilight years. But during
those years, Sullivan designed at least five of his last projects in the state
of Iowa.
Many of his creations were designed in partnership with Dankmar Adler, some of
which include the Auditorium in Chicago, skyscrapers in Chicago, St. Louis and
Buffalo. In them he brought out a style which he said represented modern
functional needs, like his masterpiece – the Carson Pirie Scott store in
Chicago. Sullivan’s partnership with Adler ended in 1895.
The firm of John D. Van Allen and Son in Clinton was well established in the dry
goods business in 1910 when the owners decided to extend the firm’s selling
power with the construction of a $100,000 store. It was in that year that
correspondence between the firm and the famed architect began, but the proposals
hit a snag when cost figures drifted into the $147,000 price range. There were
continuous revisions in exterior and interior construction layouts.
In 1913 the Van Allen Building was begun. The cost was whittled down to $126,226
plus $6,311 for architect’s fee. Steel and concrete was abandoned for a mill
construction or “slow burning system” of heavy wooden timbers. The floor joists
were supported by steel columns and girders while the columns, girders and
ceilings were plastered on wire cloth for fire protection.
Following revisions and refinements from May through October, 1912 the firm
chose a local man, Daniel Haring, as the builder.
Construction was not long begun when one of the first problems surfaced in the
form of a sand-water or “quicksand” bed. It was discovered when test pits were
sunk at the 5th Avenue South and 2nd Street location.
Four floors with attic and basement were completed in 1915. The finished product
had the exterior façade feature s of decorative terra cotta ornaments with
slender mullions extending from the second floor window to the attic ending with
an outburst of foliage. Large show windows were accented with sections of black
marble extending upward to the horizontal decorative band below the second
floor. A broad strip of black marble surrounded the base of the second floor and
the upper three story windows were framed in terra cotta.
Petersen Harned Von Maur Inc., Davenport, announced its purchase of the Van
Allen store on Jan. 17, 1968.
Sources said it normally takes a coordinated effort to establish a National
Historic Landmark. This was not the case in Clinton. Representatives from
Washington D. C. sought out the two landmarks which are to be named to the
National Register of Historic Places. They said this puts the Van Allen Building
“in the same ballpark with the Old Capitol Building in Iowa City.”
Architect Has Mission To Save Van Allen Building
The Clinton Herald; Thursday, October 13, 1988
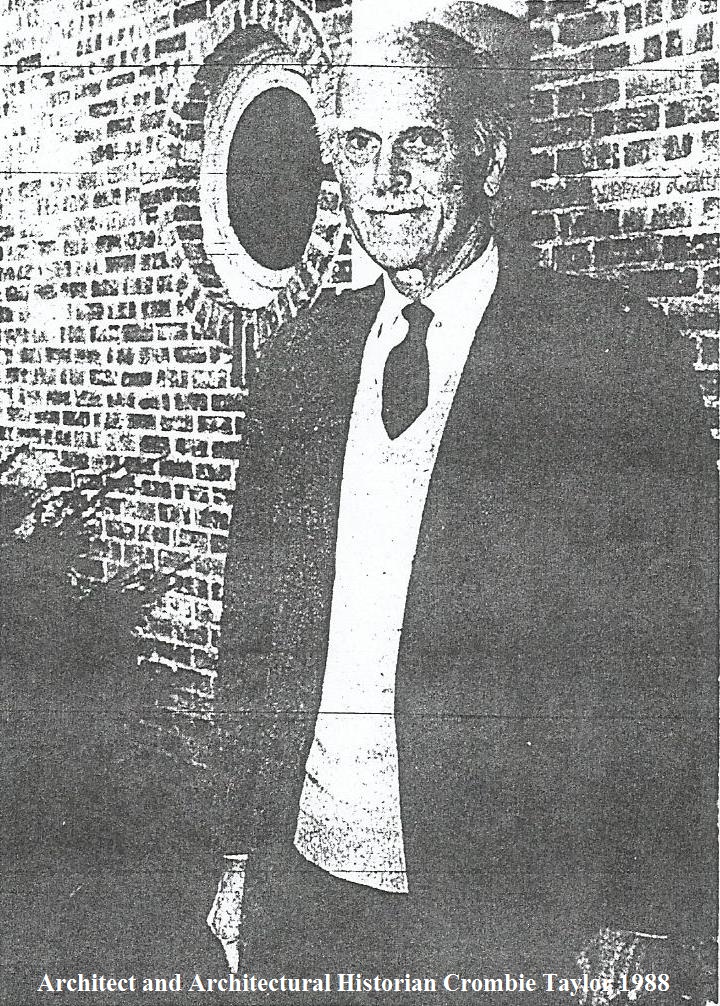 Lynne Darr, Herald Staff Writer – Crombie Taylor, a noted architect and
architectural historian from California, is a man with a mission.
Lynne Darr, Herald Staff Writer – Crombie Taylor, a noted architect and
architectural historian from California, is a man with a mission.
That mission is to save the Van Allen Building, designed by world famous
architect Louis Sullivan. If Taylor’s mission is successful, all of Clinton will
benefit.
The loss of a major department store in the old Van Allen building was sad news
indeed.
Sadder still, has been the building, considered one of Sullivan’s greatest
works, sitting empty for the past year and a half in downtown Clinton.
Questions in the community have ranged from: “What will become of it?” and “Who
will buy or rent all those floors, particularly when the trend is to shopping
malls?” to “Is it a white elephant that’s outlived its usefulness?”
White elephant, indeed!
Taylor, internationally-known in his field, recently moved to Clinton, and said
the building is a “treasure,” and one of America’s great pieces of architecture.
It is his hope to save the building.
It is his dream and his intent for the Van Allen building to house the permanent
exhibition of the works of Louis H. Sullivan.
 It is also his intent to create a facility that would showcase and promote the
cultural arts, including exhibits, dance, the performing arts, creative
activities and writers’ workshops.
It is also his intent to create a facility that would showcase and promote the
cultural arts, including exhibits, dance, the performing arts, creative
activities and writers’ workshops.
A facility, according to Taylor, that will draw people from all over the
country. “People who will come and spend money. The community, however, must be
ready for them,” he said.
Taylor, a retired professor in the department of architecture at the University
of Southern California, and, among other noteworthy accomplishments, is also a
former director of the Institute of Design in Chicago.
He has, for most of his professional life, been a devoted fan of Sullivan’s.
Almost 20 years ago Taylor traveled to Cedar Rapids to photograph the Sullivan
Bank. “It was in disgraceful condition,” he said. “It had been remodeled
terribly. It was very, very shoddy with formica counters. They had torn out the
white marble!”
It was then, Taylor said, he decided to travel to Clinton to see what Sullivan’s
Van Allen building looked like.
He liked what he saw. It hadn’t been remodeled yet and the old oak counters were
still there.
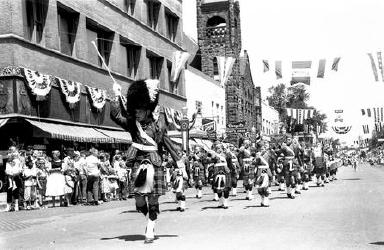 “It is one of Sullivan’s most completely untouched buildings,” he said. “It’s a
masterpiece and is one of his last.”
“It is one of Sullivan’s most completely untouched buildings,” he said. “It’s a
masterpiece and is one of his last.”
As the years went by, Taylor and his wife, Hope, continued to maintain homes in
California, Chicago, and in England and he remained devoted to Sullivan’s
designs.
Some of Taylor’s work throughout those years involved the restoration of the
ballroom in the Auditorium Building in Chicago, another great work of Sullivan’s
aided by world-famous architect, Frank Lloyd Wright.
“I’d been out of the country,” Taylor said, “and it wasn’t until last spring
that I heard Sullivan’s Clinton building was for sale with the potential of it
being threatened or mistreated by a new possibly unsympathetic occupant. I was
very concerned and I came to Clinton.”
Since that time, the architect has been busy. Very, very busy.
Because of decades of association with world-famous architects, Taylor knows the
enormous interest and following that Sullivan-designed buildings have.
He also has spent years working with various foundations that underwrite the
cost of architectural restorations.
That combination makes Taylor a knowledgeable man indeed, and a man with a
mission in Clinton, Iowa.
“A foundation needed to be established”, he said. “The Van Allen Foundation has
a nice ring it,” he added, with a twinkle in his eye.
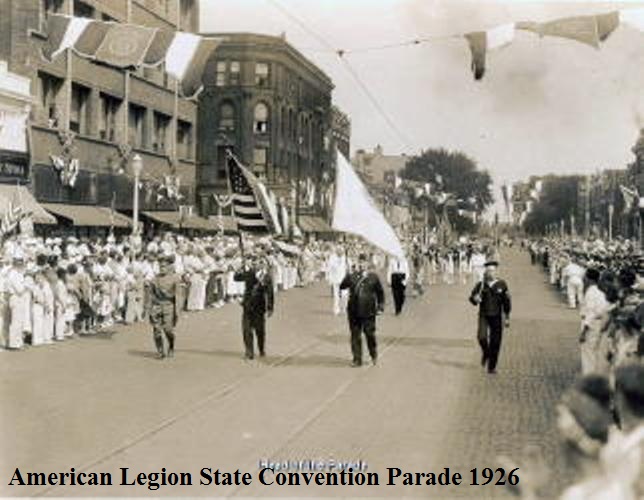 According to Taylor, a foundation allows for not only the initial purchase
price, but for the cost of fund raising, restoration and the obvious on-going
expense of staff, maintenance and operation.
According to Taylor, a foundation allows for not only the initial purchase
price, but for the cost of fund raising, restoration and the obvious on-going
expense of staff, maintenance and operation.
“Substantial sums of money need to be raised to guarantee the continuity of the
activities.”
He added the money is not easily come by and takes “everybody’s shoulder behind
it, but any group that doesn’t set its goals high enough and raise enough money
at the beginning, is doomed to falter and eventually fail,’ he said.
Taylor, who is committed to the monumental project, showed his commitment in a
very “real” way several months ago when he purchased the stately home of the
late George Curtis, grandson of one of the early business magnates in Clinton.
Taylor is presently in the process of restoring the large home to its 1939
elegance. He is anxiously awaiting the arrival of his furniture from both
England and California.
“This is all still in the planning stages,” Taylor explained, regarding his
plans for the Van Allen building.
“There are a series of stages, and it all takes time. It takes years to develop,
but it doesn’t ever start without encouragement.”
Taylor has established a temporary organization, the ‘Richard Nickel Committee”,
named after an admirer and photographer of Sullivan buildings, and is testing
the waters of fund-raising across the country for a project.
The committee has signed a one-year option to buy the Van Allen building while
the various aspects of the project are developed.
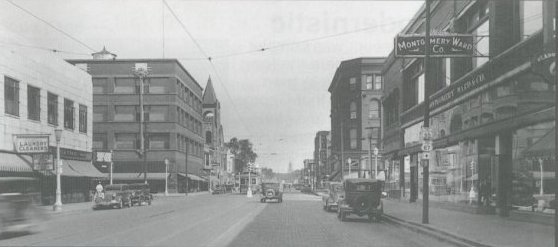 Taylor, who has spent many hours photographing buildings in Clinton, talking
with city officials, and of course, the Van Allen family, feels the community
has much to offer, but has much to do to prepare for an attraction of the nature
of the cultural center and museum.
Taylor, who has spent many hours photographing buildings in Clinton, talking
with city officials, and of course, the Van Allen family, feels the community
has much to offer, but has much to do to prepare for an attraction of the nature
of the cultural center and museum.
“We must not only save the Van Allen building,” he said. “We must save Clinton,
and I do mean save. Not one more fine old building must be torn down. I wish the
city would not allow any new commercial construction until the existing
buildings in the downtown area are restored and occupied.”
Taylor mentioned the post office as a case in point. “That’s a magnificent
building. It was painful to hear that plans are in place to replace it. It
should be retained with expansion at the present site. It’s distressing to hear
the post office would even contemplate leaving it. I’m surprised the citizens
will permit it.”
Taylor said his concern is that once the post office moves from its present
location, the building will ultimately be demolished. It’s a beautiful, classic
style building, but it would not be economically feasible for anyone else to
occupy it.”
Taylor also mentioned the old railroad station. “What a delightful building,” he
said. “What a great city hall that would have made, and how much money could
have been saved!”
He also mentioned the old Burpee building, as one with great potential, and
added that Clinton’s “architecture and charm must be retained.”
A cultural center, like Taylor hopes will become a reality in the Van Allen
building, “gives an image of culture to this community. It’s that image you want
to send to potential business and industry that may be thinking of relocation.
The development of culture is critical for a city’s economic development.”
“But, oh my,” Taylor said, “there’s so much to be done. But we’ve begun, haven’t
we?”
Building A Masterpiece – the construction of the Van Allen
The Clinton Herald; October 4, 1991
The process of translating the Van Allen Store into an actual building was the
responsibility of Clinton contractor Daniel Haring, a native of Pennsylvania who
had established a construction firm in Clinton at the turn of the century.
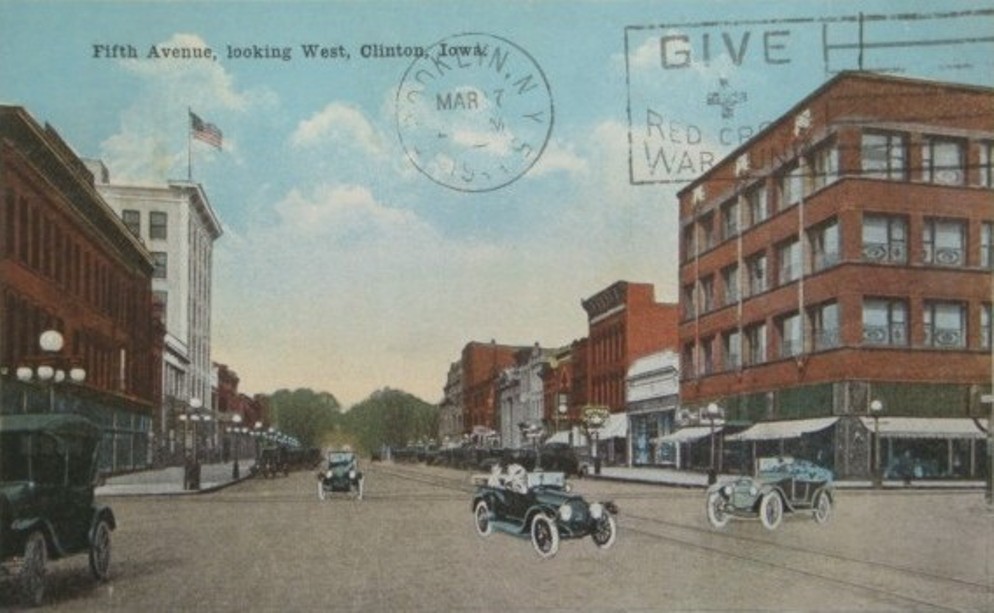 Initially specializing in the construction of residential porches, Haring’s
business rapidly expanded to the point where his firm was involved in the
construction of many of Clinton’s largest and finest buildings. Among the
substantial buildings erected by Haring’s firm were the Wilson Building, the
Presbyterian Church, the YMCA, the former First National Bank and the Ankeny
Building.
Initially specializing in the construction of residential porches, Haring’s
business rapidly expanded to the point where his firm was involved in the
construction of many of Clinton’s largest and finest buildings. Among the
substantial buildings erected by Haring’s firm were the Wilson Building, the
Presbyterian Church, the YMCA, the former First National Bank and the Ankeny
Building.
In taking the contract to build the Van Allen store, Daniel Haring became one of
the principal figures in the exacting task of creating a masterpiece. Working
under the watchful supervision of Louis Sullivan as well as that of Jon and
Frederick Van Allen, Haring was responsible for coordinating the diverse trades
and materials needed to construct the building. The precision of Sullivan’s
design combined with day-to-day problems encountered on-site made Haring’s task
a challenging one.
Haring’s contract began with the demolition on the site which was formerly
occupied by the Van Allen firm. With the debris cleared away, work was started
on digging the basement and foundations.
The project posed several problems to the contractor, who brought about unique
solutions. First was the presence of quicksand in the southwest corner, which
brought Sullivan to the worksite to supervise construction of a floating raft of
creosoted railroad ties upon which the concrete foundation would be poured.
Another problem brought about by the presence of the Mississippi River was the
preparation and pouring of the concrete footings for the eight columns. The
contractor quickly learned that the footings would have to be dug and poured in
one day to prevent water from seeping back into the space. Work would begin at 7
a.m. and continue until 8 p.m. in order to hand dig the base and pass the dirt
by bucket brigade while a worker hand-pumped the water from the site. Next, the
forms would be prepared and the concrete poured.
Because of the hours involved in completing each column, Haring had an evening
meal brought to the site for his workers.
Reportedly, Louis Sullivan himself supervised this difficult foundation work,
chain-smoking cigarettes while seated on an available nail keg.
Many aspects of the building’s construction required precision assembly of
materials in a manner similar to erecting a giant puzzle. Each piece of steel
provided by the Clinton Bridge and Iron Works for the supporting frame was
marked with an identifying code that corresponded to a detailed drawing showing
the exact location for the installation of each piece. Similarly, each
individual piece of ornamental terra cotta on the façade was marked with a
number corresponding to an installation diagram which had to be carefully
followed by the masons. The terra cotta itself was manufactured in Crystal Lake,
Ill., and shipped to Clinton in box cars, carefully packed in hay to prevent
chipping and damage.
After the completion of the Van Allen store in September 1914, Haring’s
construction firm continued to operate under family management. The firm
dissolved in 1981 upon the retirement of Daniel Haring’s grandson, Richard Nason.
During the recent restoration of the Van Allen building, Nason provided valuable
family recollections and materials which have assisted in the renovation
process, continuing the presence of the Haring family in the creation and
perpetuation of this important structure.
Van Allen Restoration Started Years Ago
The Clinton Herald; Thursday May 29, 2003, P. 6A
Grand Opening of historic building is 4 to 6 p.m. Friday.
By Scott T. Holland, Herald Staff Writer
Clinton – Though the history of the Van Allen building reaches to its
construction in 1914, the story of its redevelopment began nearly 15 years ago,
following some two years of vacancy.
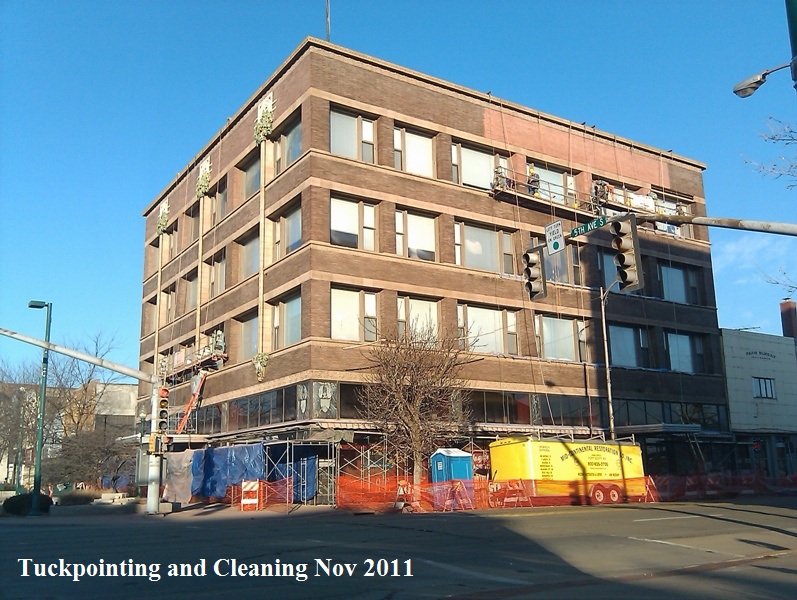 Petersen Harned, a retail chain operating Von Maur stores, pulled out of
downtown Clinton and vacated the Van Allen Building on May 2, 1987. The doors
were locked several months before Oct. 12, 1988, when the Clinton Herald ran a
story titled “Architect has mission to save Van Allen building,” and pictured
architectural historian Crombie Taylor, who hoped to revive the building as a
testament to, and showcase for the works of , its creator, American architect
Louis H. Sullivan.
Petersen Harned, a retail chain operating Von Maur stores, pulled out of
downtown Clinton and vacated the Van Allen Building on May 2, 1987. The doors
were locked several months before Oct. 12, 1988, when the Clinton Herald ran a
story titled “Architect has mission to save Van Allen building,” and pictured
architectural historian Crombie Taylor, who hoped to revive the building as a
testament to, and showcase for the works of , its creator, American architect
Louis H. Sullivan.
“It is also his intent to create a facility that would showcase and promote the
cultural arts,” the story said, “including exhibits, dance, the performing arts,
creative activities and writers’ workshops.”
Taylor estimated some 50,000 people would travel to Clinton annually if the Van
Allen building could serve as the hub of a historic downtown with much more to
offer than nearby Galena, Ill. In 1988, riverboat gambling in Clinton was still
three years away and there was talk of Amtrak service to the Gateway area.
America was less than a month away from electing the first President Bush.
The Van Allen Foundation, initially headed by Taylor, took out a one-year option
to buy the building from the Van Allen trust. Interior demolition work began,
with the goal of stripped away much of the interior, largely to prevent a
devastating fire.
“I’m amazed the city allowed this to stand empty with all the partitions,”
Taylor said. “It’s really a hazard. It could have gone up like that! I was
surprised there isn’t a building code.”
Taylor spoke to area historical groups, and a small Louis Sullivan museum was
erected in the first floor of the building by June of 1989. At that time, a
small group of architects planned to purchase the building and preserve it as a
testament to American architectural history, viewing it in the same vein as Andy
Warhol paintings, then selling for millions of dollars.
On April 25, 1990 Ann Moran and Edward Howes were named co-chairs of the
steering committee “charged with raising between $350,000 and $400,000 for the
restoration project by July 1. The money was needed to purchase the building
before July 1, the day the Foundation’s option to purchase, twice extended,
would officially expire.
The group asked the city to buy the building for $250,000 and then lease it to
the Foundation. A $60,000 grant had already been received from the state
historical society. At the time, with gambling regulations passed by the state
legislature and the city looking for other tourism options, Taylor outlined a
floor-by-floor plan for the future of the building.
The basement would be used for a logging exhibit, geared towards educating all
ages on Clinton’s historical involvement with lumber mills. The first floor
would hold an upscale cafe as well as a gift and book store. The second floor
would contain museum like exhibits dedicated to Sullivan. Exhibits would also
reach the third floor, but those would focus on sciences and humanities, mostly
on a rotating basis. The fourth floor, known for its impressive view of the
Mississippi River, would seat up to 400 people for banquets, receptions,
concerts, lectures and even ballet.
Though the structure itself was for sale for only $250,000, some experts valued
the building’s terra cotta ornamentation at $750,000. Van Allen trust members
had indicated the ornamentation would be sold and the building demolished if the
July 1 deadline was not met.
A week before the council was to hold a public hearing on the $250,000 question,
a Clinton Herald straw poll revealed several downtown merchants and shoppers in
favor of the civic center plan, as well as one employee of Kline’s department
store who thought the building should be razed for a parking lot. An
unidentified individual, unknowingly predicting the future, said the building
should be converted to “penthouses”.
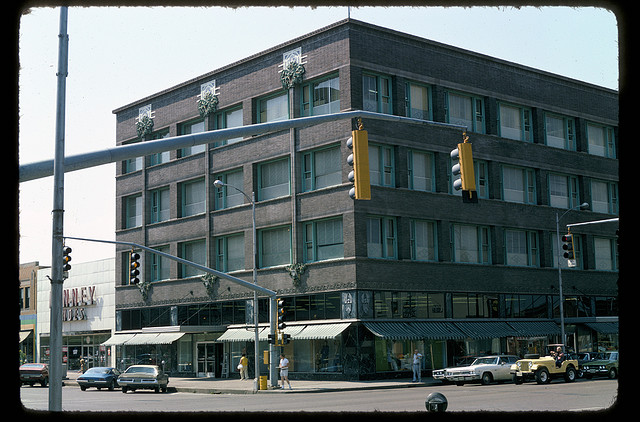 On May 22, 1990, the council voted unanimously to purchase the building. Half
the money came from Clinton Business Development Program moneys, the other half
from a parking reserve fund. Current city councilman Darrell Smith, serving then
on the council before his election to mayor, said the purchase of the building
was against his philosophy but he could not let such an opportunity pass the
city by.
On May 22, 1990, the council voted unanimously to purchase the building. Half
the money came from Clinton Business Development Program moneys, the other half
from a parking reserve fund. Current city councilman Darrell Smith, serving then
on the council before his election to mayor, said the purchase of the building
was against his philosophy but he could not let such an opportunity pass the
city by.
The purchase by the city put the burden of restoration and maintenance costs
back on the Van Allen Foundation. The day after the vote, Gov. Terry Branstad
spoke to Republican supporters at the building and congratulated the council for
its actions.
In mid-June of 1990, almost $400,000 had been secured, including the $250,000
from the city, the $60,000 state grant and $91,000 raised privately. The Clinton
County Board of Supervisors added $8,000 to the pot on June 24. On July 13 an
emotional flag-raising ceremony heralded a new beginning for the Van Allen
building. The Foundation soon began “selling” each of the building’s 45,000
square feet in 12-by-12 inch chunks. For $10, supporters would be given a
certificate of honorary ownership in the historic structure.
Fundraising efforts culminated near the end of August when a $10,000
contribution from Champion DairyPak put the total donations in excess of
$500,000. With money received and reconstruction ongoing, the building was open
for various events, including frequent visits from prominent architects offering
discourses on the history of the building.
Taylor was hospitalized and underwent triple-bypass surgery in California.
However he was part of the dedication ceremonies in Oct. 6, 1991, when the
building was officially reopened as a civic center and museum, the ceremonies
replete with all the pomp and ceremony expected of such an occasion.
At the festivities, Mayor Elizabeth Snyder said “Today marks an occasion
unparalleled in Clinton’s history. It is an occasion for celebrating, for
looking back with satisfaction and pride, and for looking forward with hope and
faith in the future.”
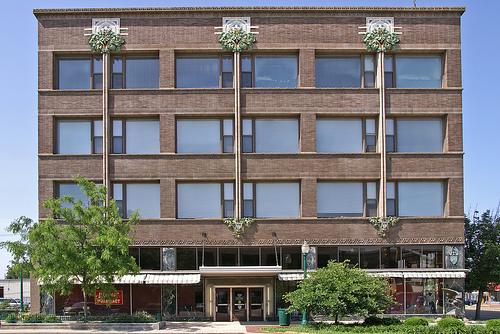 In November, the Foundation obtained a $45,000 grant from the Roy J. Carver
Charitable Trust of Muscatine to establish a summer internship program in
architectural conservation.
In November, the Foundation obtained a $45,000 grant from the Roy J. Carver
Charitable Trust of Muscatine to establish a summer internship program in
architectural conservation.
Nearing 1992, the Foundation received a major blow when Taylor suddenly resigned
his post. “Citing a vast difference in philosophy,” according to the Herald,
Taylor said “the board had indicated a lack of confidence in his judgment on
several matters, and that certain restrictions were being placed on him.”
Within weeks, reports indicated an amicable agreement had been reached between
Taylor and the Foundation board. In November of 1992 he was honored by the
American Association for State and Local History for his work on the building.
At the time, it was noted that more than 7,000 people had visited the Van Allen
since the rededication 13 months prior, many attending the 60 events held in the
time frame.
Eventually, Taylor announced that he and his wife Hope would be leaving Clinton.
On Jan. 17, 1993, slowed by his heart bypass operations and a cancer diagnosis,
the couple moved to Charlottesville, Va. Taylor left with good feelings, giving
a public vote of confidence to co-executive director Bob Soesbe, currently an
at-large member of Clinton’s city council. In March 1993, Indra Brewer was named
co-executive director, an elevation from the administrative secretary and
executive assistant posts she had held since January 1992.
On Sept. 26, 1995, a Herald headline read “Needed: White Knight’ to pull town
out of dark.” It led to a story detailing the report of a North Carolina
consultant Joseph Golden, who offered the following dictum on the Van Allen
building’s role in a declining downtown area:
“It has to be centrifugal, it must sweep outward to a wide and diverse audience.
Does it fill the genuine needs of the larger community rather than special
interests? If it can’t provide a useful service – don’t do the damn project!”
Golden said there was an acceptance of defeat in Clinton, an acknowledgement of
loss of control and a lack of caring. A story written in the same edition
detailed the resignation of volunteer coordinator Sheryl Villa. Echoing remarks
made by Crombie Taylor in 1991, Villa said working conditions and agreements
associated with her role were left unfulfilled.
Towards the end of the decade, potential suitors for the building were sought in
November 1999, the city adopted a plan to sell the Van Allen for $1, also
pledging $300,000 for parking and a limited tax abatement for 10 years.
Heartland Properties, a division of Alliant Energy, was the principal investor
at the time. The company brought in Community Housing Initiatives to develop the
building into first-floor retail space and 19 apartments.
Renovation costs over the past four years have been pegged at $2.2 million. The
descendants of John D. Van Allen have been on private tours of the building, an
opportunity also afforded to Gov. Tom Vilsack. The work of the last three and a
half years will come to fruition with Friday’s open house, which will be
presented with less panache than the 1991 festivities.
Crombie Taylor died May 24, 1999, in his California home due to congestive heart
failure, months before the first plan to “save” the Van Allen building a second
time came to the surface. But it is common conjecture that the recent project
would not have seen the light of day had Taylor not given such effort to
preserve the building 15 years ago.
Van Allen Building article from Clinton Herald 2003
The following story was written for a 2003 special section celebrating the
rebirth of the Van Allen building, the first of three prominent downtown Clinton
buildings redeveloped by Community Housing Initiatives of Spencer.
By Scott T. Holland
Associate Editor
It has been called the most important historical building in Iowa. And through
no small amount of effort, the Van Allen building soon will be reborn in
downtown Clinton.
The building has been many things since its construction, which lasted from 1914
to 1916. Technically known as the Sullivan building, so named for its famous
architect, Louis B. Sullivan, its common name refers to the tenants for which it
was built, the Van Allen and Son Department Store.
Located at the corner of Fifth Avenue South and Second Street, the four-story
structure housed Van Allen and Son for more than half a century, before it was
leased in 1968 to Von Maur.
It was those 70 years as the area’s largest retail facility that the building
became known in and around Iowa. But in truth, the store inside the building has
never been as historically important as the building itself.
Sullivan is renowned as a leader of American architecture. He taught Frank Lloyd
Wright, the country’s best known building designer. The Van Allen building is
unique for two reasons. One is that of all the buildings Sullivan designed
(several of which were banks), it is the one built most closely to its original
plans.
Secondly, some 150 letters between Sullivan and John D. Van Allen have been
saved, offering an insight into the minds of two men working together to create
a lasting piece of American history.
A good deal is known about Van Allen himself, including his 1892 arrival in
Clinton to acquire a partnership in an existing dry goods store occupying 2,500
square feet on the future site of the historic building. The three-story
building, in which Van Allen had eventually occupied 11,000 square feet, had to
be demolished to make way for Sullivan’s creation, which was built from 1912 to
1914. Construction was headed by Daniel Haring, a Pennsylvania man whose other
Clinton works include the Wilson and Ankeny buildings, First Presbyterian Church
and the Clinton Family YMCA.
In late 1988, rescuing the building became the key project of architectural
historian Crombie Taylor, a longtime Sullivan admirer. Though the building
reopened in late 1991 as a museum and cultural center, its permanent future was
not permanently cemented until the recent past.
The city, interested in preserving the building for its historical value had
acquired the building. In 2001, an agreement was reached between the city,
Heartland Properties and non-profit developer Community Housing Initiatives to
overhaul the building.
The first floor would be given to retail space, eventually determined to be the
new home of Wagner pharmacy, a fixture in the downtown Clinton scene. The
remaining floors would become apartments, furnished with furniture and
appliances from other Clinton businesses.
That vision is soon to become a reality. Wagner is soon to open (doubling the
space of its present location) and many of the 19 apartments are rented. CHI’s
experience with the city has been so positive it is looking for another Clinton
project to give the same treatment.
The building also will contain a small museum dedicated to the history of the
building and its famous architect. Now, nearly 90 years after the building was
conceived, it stands as a testament to a community devoted to remembering its
past and planning for its future.


