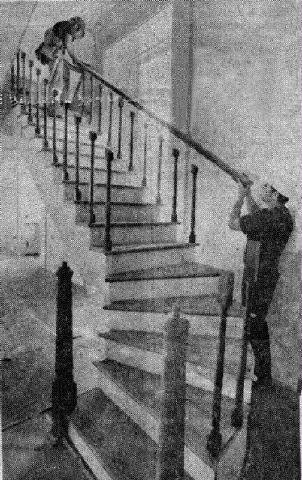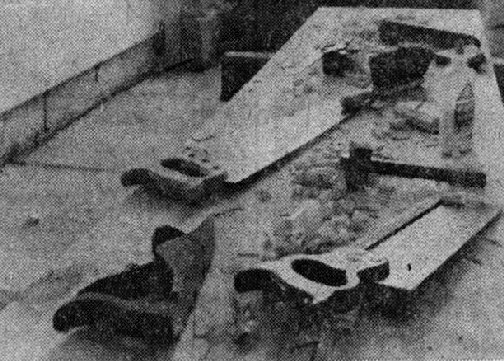Craftsmen Create Old Cap Charm
| The Cedar Rapids Gazette: Sun.,
Sept. 7, 1975 3B Old Cap Workmen Realize Their Part in Iowa History |
|
IOWA CITY -- The men supplying the special skills required in the structural restoration of Iowa's Old Capitol are working with an awareness that their craftsmanship will be appreciated by thousands of visitors for years to come. "We've never done a job like this before," acknowledges foreman Harold Brender of Iowa City, "and we'll probably never do another like it. "Ordinarily, you come back to a building a few weeks after you've finished it and you can see nobody respects the work you put into it. "But everybody's going to come and look at the work we're doing here. That gives you a different feeling. When a person puts in time doing a job, it means something to him to know peopled are going to respect his craftsmanship." No Major Repairs Construction of the Old Capitol began in the Spring of 1840. The fact that there were no major repairs until the complete renovation of 1921-24 testifies to the high quality of the original workmanship. The territorial assemble of Iowa first met in Old Capitol in December, 1842. Iowa was admitted to statehood four years later. In1857, it relocated its capitol at Des Moines, and turned Old Capitol over to the University of Iowa, which had been holding classes for two years in a rented building. The university's central administrative offices remained in Old Capitol until 1970, when they were removed in preparation for the restoration of Old Capitol as a "living museum" of early Iowa history. Research for the restoration has been directed from the beginning by Dr. Margaret Keyes, professor of design and housing in the university's department of home economics. Started Work The Viggo M. Jensen Co., of Iowa City started the structural work July 5, 1974, with plans developed by Ferry and Henderson, the Springfield, IL architects who handled the restoration of Illinois' old state capitol. The Springfield and Iowa City capitols both were designed by John F. Rague and have the same basic features. Foreman Brender expects his crew to finish its work by mid-September. Meanwhile, work is progressing on the reproduction of furniture and carpeting, and restoration committee members are continuing to add to the hundreds of mid-19th Century items acquired to refurnish Old Capitol as it was originally. Rededication It will be rededicated next July 4 -- the 136th anniversary of the laying of its cornerstone -- in conjunction with the United States bicentennial observance. The principal difference between the Old Capitol job and standard modern construction, Brender says, is that "we've never had this much real millwork -- Oak flooring and stair treads, walnut stair rails and spindles, and a tremendous amount of perfect-grade clear white pine, all custom-cut kiln-dried stock supplied by the (Alfred) Bloom Co. of Omaha. "They've done a wonderful job. For example, we haven't found a half-dozen knots in all that pine (including some 2x12 inch dimensional stock 12 and 14 feet long). And we've been shorted just two pieces in the whole lot. A few statistics suggest the amount of millwork required. There are 43 window openings, four by nine feet. Doorways are five by nine feet on the first floor, five by eleven on the second. All window openings and doorways are framed in wide decorative paneling, and all the windows are shuttered. Wainscoting The ceiling, lower walls and gallery underside in the House Chamber are paneled with more than 4000 square feet of (beaded board) wainscoting. The original House Chamber spectator gallery was removed in an early remodeling for university use. Its replacement, Brender says, has been "the toughest part of this job, as far as special work is concerned." Fitting the walnut handrails and spindles to the two gallery stairways was "a real bearcat," according to Jim Shalla, the Kalona carpenter who did the job. But both Shalla and Brender nodded agreement to a bystander's admiration of the beautiful lines of the finished work. It took nine pieces of walnut to form one three-foot section with two double curves. "No one will ever know how that was done, except the two men who did it," Brender says. Back to Top |

