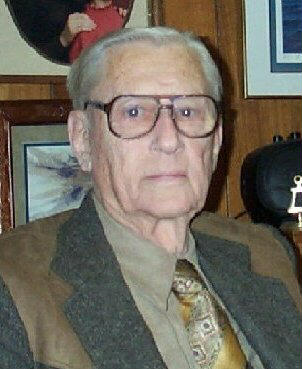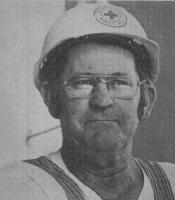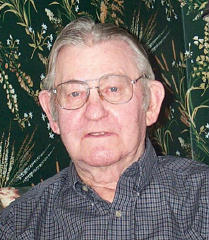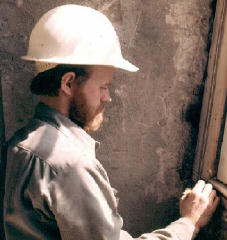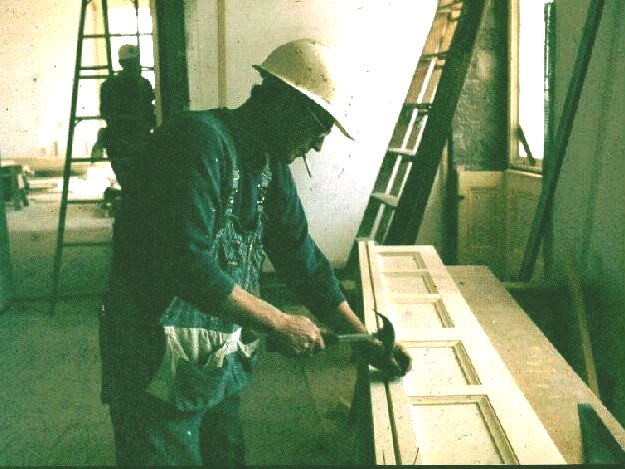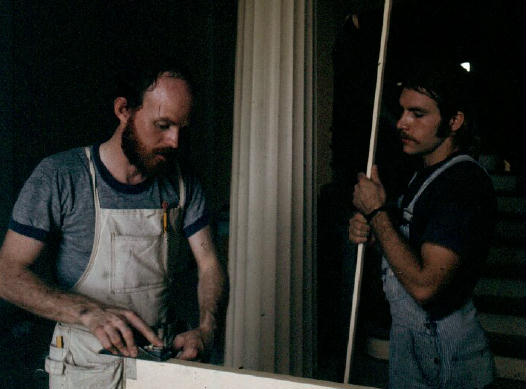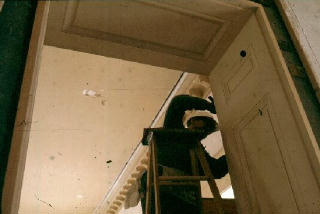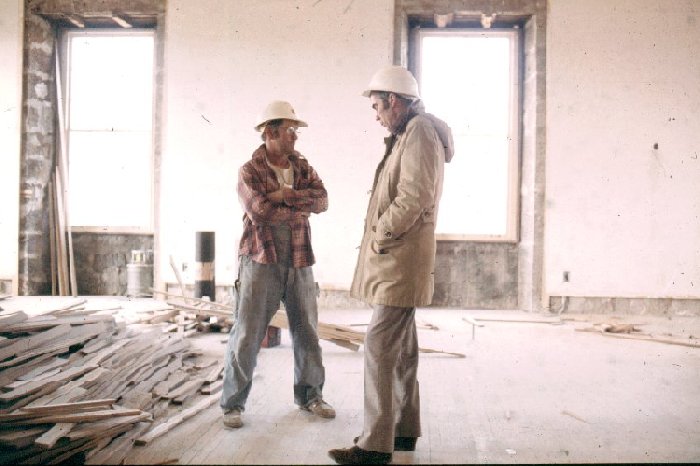Craftsmen Create Old Cap Charm
Facts, Names, and Faces Architects:
Architects for the
interior restoration and remodeling were Donald E. Ferry and
E. W. Henderson of Springfield, Illinois. Ferry and
Henderson Architects, Inc. had previously served as
architects for Architect Harvey W. Henry of Iowa City, Iowa was retained by the University of Iowa as the Construction Management Consultant for the entire project. He also served as the architect for exterior restoration work including repairs to stonework and woodwork of the columns, cupola, and other exterior wood items. His design work also included specifications for replacement of the copper gutters and the roofing and provision of storm windows.
Gene Gessner of Iowa City was the Mechanical- Electrical engineer. His associate, John Staska, was the engineer who attended the weekly progress meetings and observed the work of the mechanical and electrical contractors.
Contractors:
The General contractor
was Calvin A. Knight dba Viggo M. Jensen Construction
Company of Coralville, Iowa.
The Mechanical Contractor was Ira Anderson dba AAA Mechanical Contractors of Coralville, Iowa.
The Sheet Metal Contractor was Thomas Nereim dba Universal Climate Control of Coralville, Iowa.
The Electrical Contractor was Edwin O'Brien dba O'Brien Electric Company of Iowa City, Iowa.
Exterior woodwork restoration was done by Iossi Painting Company of Davenport, Iowa.
Notes on the
Restoration Work: Demolition work was started in 1974. All interior finishes were removed down to the bare stone walls. The windows were retained. Restoration work was completed prior to the dedication on July 4, 1976.
Even though the spiral stair was not a part of the original construction but was built during the restoration of the 1920's, it was decided to retain it during the restoration of the 1970's. Load tests were made. Strain gauges were used to measure horizontal and vertical deflection. Concrete blocks were placed on each stair tread. There was no indication of measurable movement and the spiral stair was adjudged to be safe and sound.
The construction workers took meticulous care in accomplishing their work. Jim Shalla of Kalona was responsible for the installation of the Balcony stair railings and ballusters. An examination of his work today shows ample evidence of his skills. Under the watchful eye and with the assistance of Carpenter Forman, Harold Brender who was himself a finish carpenter, Jim Shalla, Steven Burns, Charles Ruppert, and Don Herrick were responsible for installing the millwork. They were assisted by Dave Busch.
When one visits the building it may be hard to imagine that the old interior woodwork was completely removed. All of the woodwork was replaced except for the windows themselves. The window shutters are a forceful statement of the work of the master craftsmen who labored on Old Capitol. The beaded board ceilings in several areas lend a special beauty to the finished product. The massive doors and bold black iron hinges and locks are a statement of rugged beauty. |
|
|
|
|
|
|
|
|
|
|
|
|
|
|
|
|
|
|
|
|
|
|
b
