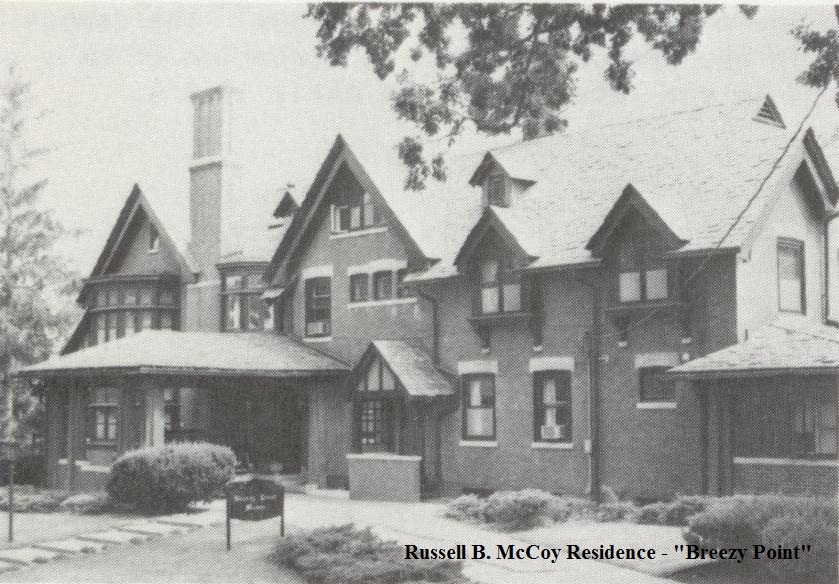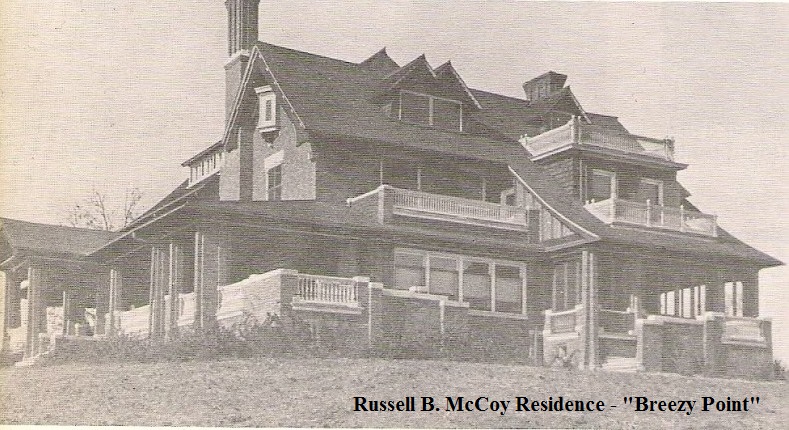Woodlands, Oakhurst and Breezy Point Mansions 1902
From: The Clinton Herald, April 16, 1902, P. 5
Transcribed by a Clinton County IaGenWeb volunteer.
ON RINGWOOD HILL.
Work On New Residences Is Well Under Way.
M. J. Gates and R. B. McCoy Will Erect Handsome Homes on the Summits of the
Bluffs – The Lamb Residence Will be Removed to Ringwood.
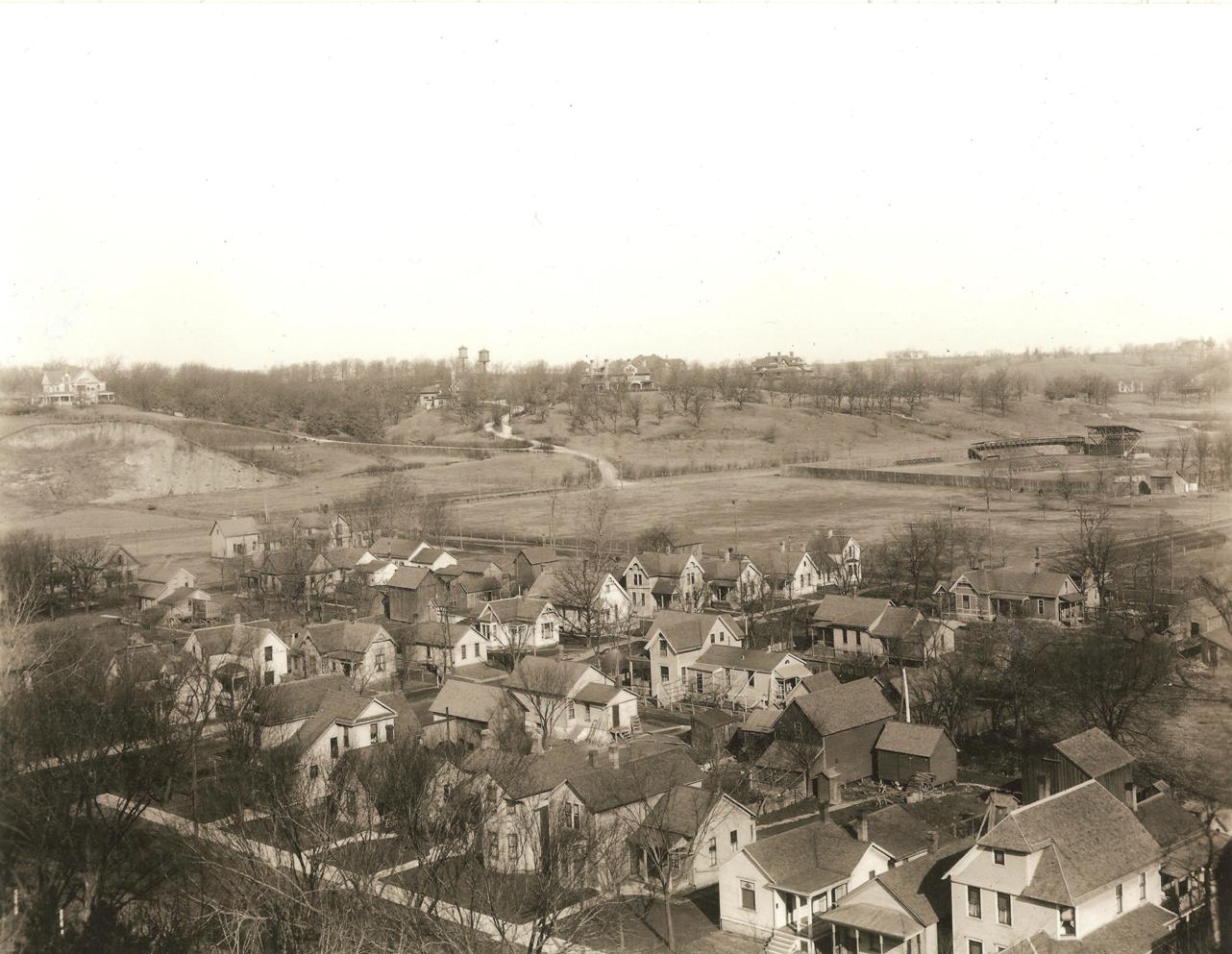 Upon the Ringwood bluffs a force of fifty men or so are at work preparing the
grounds for the erection of the residences of R. B. McCoy, M. J. Gates and Dwight Lamb, three handsome structures which will crown the bluffs above the
court house. The men, with their teams, have been busy for several days, and
have already worked a transformation in the place. At the foot of the hills
roads are being constructed, and the grounds are being cleared, and improved
where necessary. However, but few alterations are needed on the grounds, as they
will be allowed to remain in their present state of natural beauty, thickly
wooded with grand old forest trees.
Upon the Ringwood bluffs a force of fifty men or so are at work preparing the
grounds for the erection of the residences of R. B. McCoy, M. J. Gates and Dwight Lamb, three handsome structures which will crown the bluffs above the
court house. The men, with their teams, have been busy for several days, and
have already worked a transformation in the place. At the foot of the hills
roads are being constructed, and the grounds are being cleared, and improved
where necessary. However, but few alterations are needed on the grounds, as they
will be allowed to remain in their present state of natural beauty, thickly
wooded with grand old forest trees.
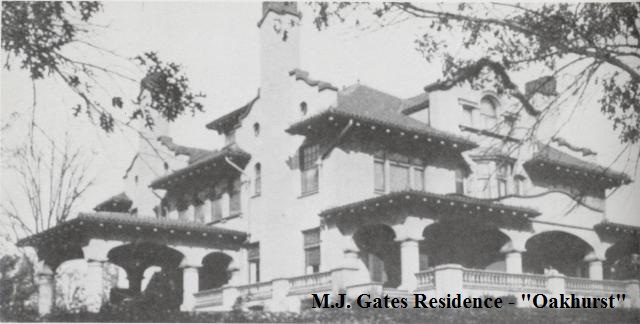 One would need to take a long journey out of Clinton to find a spot more
suitable for a home than either of the Ringwood bluffs whereon the costly
dwellings are to be erected. Among the natural advantages of the place, the
elevation is not the least. Oakhurst (for such is to be the name of Mr. Gates’
villa) occupies the central position, with the McCoy residence on the north, and
the Lamb residence on the south.
One would need to take a long journey out of Clinton to find a spot more
suitable for a home than either of the Ringwood bluffs whereon the costly
dwellings are to be erected. Among the natural advantages of the place, the
elevation is not the least. Oakhurst (for such is to be the name of Mr. Gates’
villa) occupies the central position, with the McCoy residence on the north, and
the Lamb residence on the south.
A Herald reporter strolled to the top of the eminence today to look over the
city from that point of vantage. The view of the city and river is unobstructed
from Oakhurst, as it is also 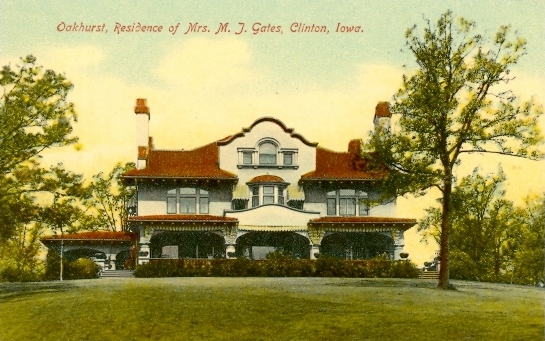 from the other hills, and the scene presented is a
charming one. In the immediate foreground stretching away from the foot of the
gradual slope which mounts at its summit to a height of 135 feet above the
river’s level, are the trim well kept Ringwood commons; then the clustering
dwelling houses of the central districts of the city, and, beyond, the river,
spanned by the high bridges of Lyons and Clinton. Thecourt house occupies a
prominent position in the foreground, while to the southward the view is
partially obscured by the smoke that
from the other hills, and the scene presented is a
charming one. In the immediate foreground stretching away from the foot of the
gradual slope which mounts at its summit to a height of 135 feet above the
river’s level, are the trim well kept Ringwood commons; then the clustering
dwelling houses of the central districts of the city, and, beyond, the river,
spanned by the high bridges of Lyons and Clinton. Thecourt house occupies a
prominent position in the foreground, while to the southward the view is
partially obscured by the smoke that 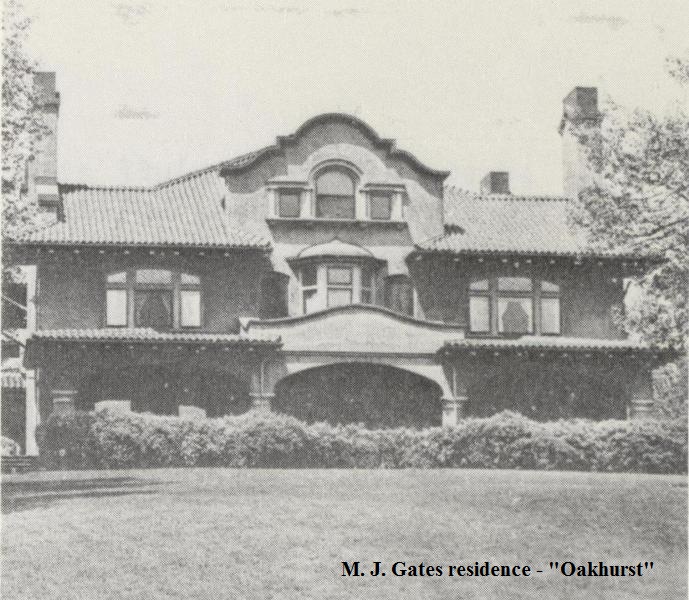 ascends from the tall chimneys of the
factories along the river bank. No point affords a better view of the river and
the high and low lands of Illinois beyond, than do the Ringwood bluffs. And it
would be difficult to find a spot more favored by nature for a place of abode
than this. Although but few blocks from the heart of the city, by reason of its
location and altitude, it gives the quiet of a country home. The summer heat is
tempered by the breezes from the river, and the general restfulness of the
surroundings is a characteristic of the place.
ascends from the tall chimneys of the
factories along the river bank. No point affords a better view of the river and
the high and low lands of Illinois beyond, than do the Ringwood bluffs. And it
would be difficult to find a spot more favored by nature for a place of abode
than this. Although but few blocks from the heart of the city, by reason of its
location and altitude, it gives the quiet of a country home. The summer heat is
tempered by the breezes from the river, and the general restfulness of the
surroundings is a characteristic of the place.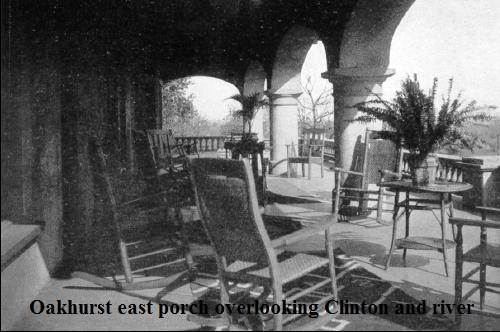
The three residences and grounds will occupy an area of fifty acres. Ground has
been broken for the Gates residence, a two story cement structure, to be built
after a Spanish design, airy and commodious. The cellar has been excavated and a
portion of the foundation put into place. The foundation for the barn also is
down, and the work is progressing on the other outbuildings. Next week
excavating for the McCoy residence, on the north bluff, will commence. This, it
is understood, is to be built on English plans. Mr. Lamb will not build, but
will, instead, move the residence on Sixth avenue which he now occupies, to the
south bluff, apparently a difficult undertaking, but one that can be readily
accomplished.
The construction work on the houses will occupy the greater part of the year,
and it is probable that the residences will not be ready for occupancy until a
year from the present spring.
|
||
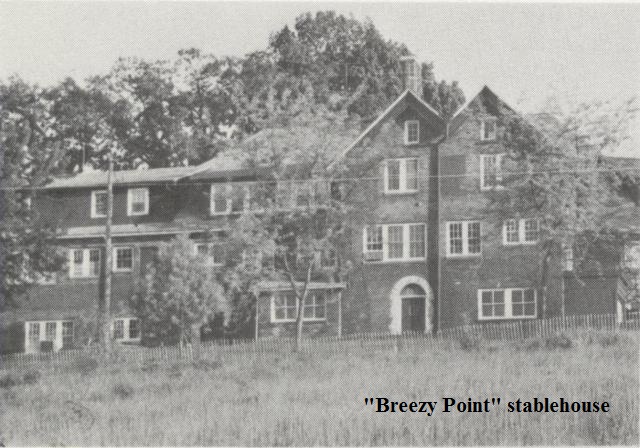 |
||
Transcriber note: The three homes were owned by Lamb siblings – James Dwight
Lamb, Mrs. Marvin J.(Emma Lamb) Gates and Mrs. Russell B.(Clara Lamb) McCoy.
History Made in Clinton When 300-ton House Was Moved to Top of 80-foot Bluff.
The Clinton Herald, Friday, July 16, 1954, P. 8
First Complete Story of 1902 Feat.
By The Roving Reporter
Moving a three-story, 26-room frame house 11 blocks through the heart of the
city and then hoisting it up to the top of an 80-foot bluff would be considered
quite an engineering feat today even with all the modern machinery and
equipment.
It naturally becomes all the more impressive when you consider this job was
accomplished right here in Clinton 52 years ago.
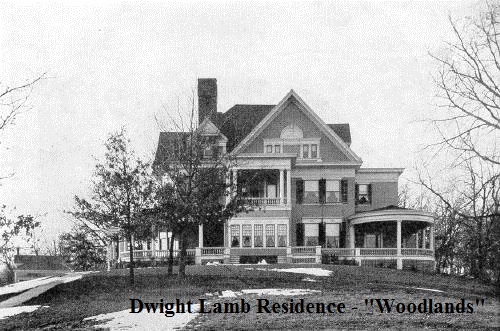 The house in question is “Woodlands,” now owned by Mr. and Mrs. Edwin Zastrow,
and which is located atop the bluff north of the Congregational church. It was
moved there from the northwest corner of Sixth avenue, South and Fifth street.
The house in question is “Woodlands,” now owned by Mr. and Mrs. Edwin Zastrow,
and which is located atop the bluff north of the Congregational church. It was
moved there from the northwest corner of Sixth avenue, South and Fifth street.
Because available history books of Clinton county fail to mention the amazing
operation, only a handful of “old timers” are familiar with its detail.
From them and old files of The Herald, your writer was able to piece together
the full story.
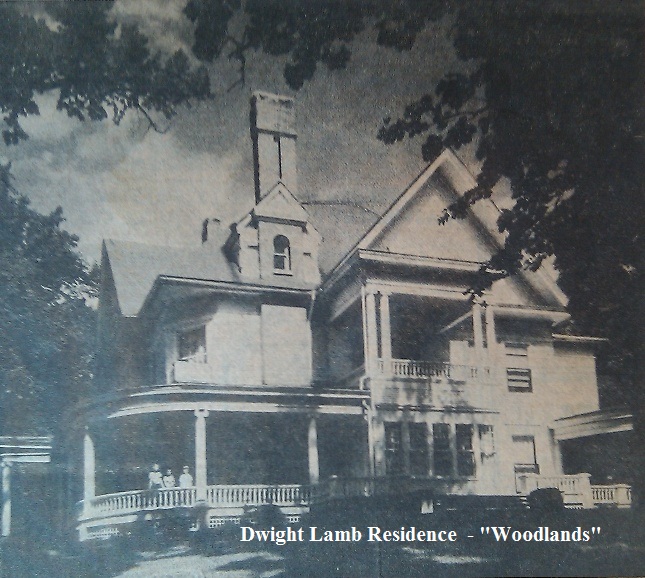 It was back in April of 1902 that Dwight Lamb contacted the firm of Crowe
brothers of Chicago, famous movers, and told them he wanted his home, estimated
to weigh about 300 tons, moved from its downtown location to the bluffs.
It was back in April of 1902 that Dwight Lamb contacted the firm of Crowe
brothers of Chicago, famous movers, and told them he wanted his home, estimated
to weigh about 300 tons, moved from its downtown location to the bluffs.
The project posed numerous problems, even for a firm with the know-how of the
Crowe Brothers. Among other things the structure was too wide for passage
northward along Fifth street, then only a dirt street.
A.J. Crowe came out from Chicago to personally supervise the job and brought
with him a crew of trained experts. In addition they hired some local help,
including P. H. Dall, who now resides at 1513 South Bluff Blvd.
One of the first steps was to tear off one of the porches and one small
addition. Then the house had to be pried loose from its two-foot stone
foundation and a special platform built underneath it. Under those sections
where the most strain was exerted, steel rails were used to provide additional
support.
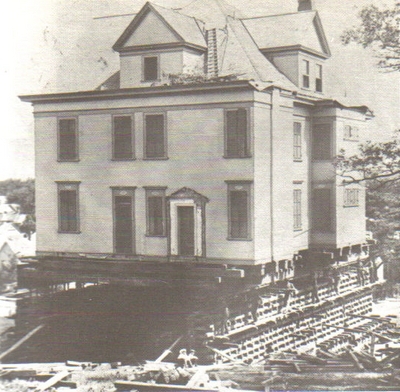 Most of the timbers in the platform were 18 inches by 18 inches and 70 feet
long. Eight carloads of lumber were brought from Chicago for the job.
Most of the timbers in the platform were 18 inches by 18 inches and 70 feet
long. Eight carloads of lumber were brought from Chicago for the job.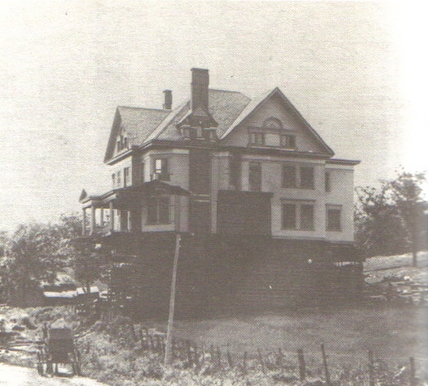
Once the house was inched over to the street, maple rollers were placed
underneath the supporting platform and the towering structure began slowly
moving northward on special timber tracks.
The motive power was furnished by teams of horses hitched to a winch.
Extreme care had to be exercised as the furnishings had not been removed and the
contract called for no major damage to plastered walls.
It is said that the grandfather clock inside the home never stopped during the
three months required to complete the job and that water didn’t even splash out
of vases.
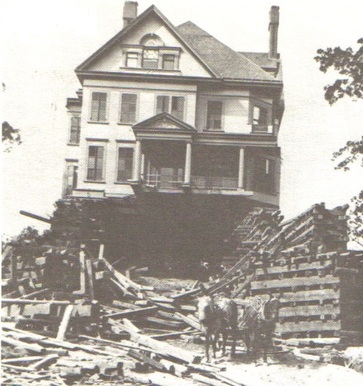 But it wasn’t all smooth sailing. In many cases branches of trees obstructed the
passage, and property owners became irate if they were damaged. Reports have it
that hundreds of dollars were paid out in damages to owners of the trees.
But it wasn’t all smooth sailing. In many cases branches of trees obstructed the
passage, and property owners became irate if they were damaged. Reports have it
that hundreds of dollars were paid out in damages to owners of the trees.
Because of the height of the house the Iowa Telephone company had to remove its
overhead lines and allow the house to pass over the main cable. The same was
true with telephone lines.
Adding to the difficulties was a series of unseasonable rains which turned Fifth
street into a quagmire.
By this time the house-moving became a nine-day wonder” in Clinton with scores
of kibitzers lining the route each day. Interest heightened when the house
reached the northern terminus of Fifth street and preparations began for moving
it up the side of the hill (just east of where the Congregational church is
located.)
A total of 72 hand-operated jacks – 36 under each side of the platform on which
the house rested – then were brought into play. The house was jacked up a foot
at a time, with long stringers and short six-inch by six-inch beams used to form
an artificial foundation. Great care was taken to see the house remained on an
even keel as it rose into the air. Levels were used and pieces of shingles used
as shims.
 The cribbing of wooden beams on both sides took on the appearance of giant steps
as the house slowly moved up the face of the hill. With each step upward the
house was moved forward a few feet to follow the natural contour of the land.
The cribbing of wooden beams on both sides took on the appearance of giant steps
as the house slowly moved up the face of the hill. With each step upward the
house was moved forward a few feet to follow the natural contour of the land.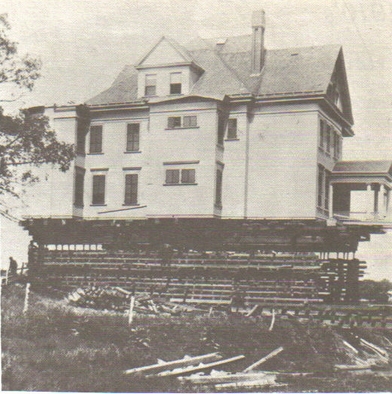
Once it had been jacked up to the height of the ridge, timber tracks were built
and it was rolled off its wooden perch and placed on a prepared foundation.
It is reported that only a minimum of structural damage was caused by the moving
operation. Cost of the job was never announced, but some insist it was in the
neighborhood of $25,000.
Mr. and Mrs. Lamb lived in the home only three years when tragedy struck. Mr.
Lamb was drowned in the Mississippi in May of 1905. Mrs. Lamb later married Ed.
Young and many still refer to the residence as “the Young home.”
It was the residence of Dr. and Mrs. J. C. Burke for a number of years before
its purchase in 1945 by I. H. Carnes. He in turn sold the property to the
Zastrows in 1952.
There are 26 rooms in the home, all of them large. At present the Zastrows
occupy the lower floor while there are two apartments upstairs. A storm cellar
is located in the full basement.


