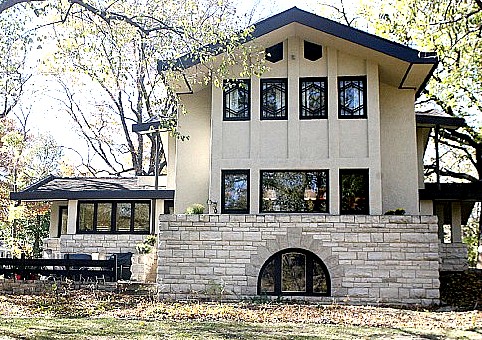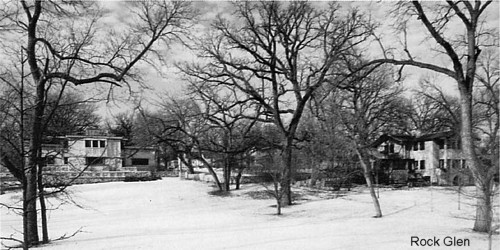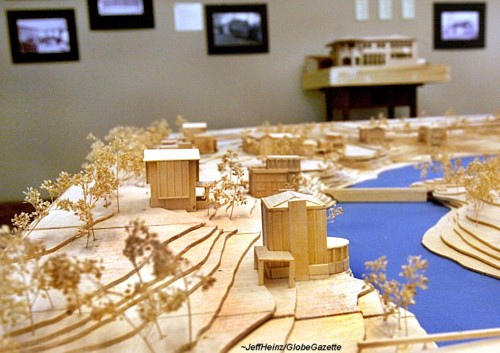


Cerro Gordo County Iowa
Part of the IaGenWeb Project
|
off U.S. Route 18 along Willow Creek, Mason City IA

431 First St. SE Walter Burley Griffin, architect
While Frank Lloyd Wright was designing the City National Bank, he heard about plans for future development in
Mason City. James Blythe and developer Joshua Melson had hoped to work with Wright on these projects. However with
Wright's scandalous departure from the city with Mamah Cheney occurred in September of 1909, these plans came to a
sudden halt. Blythe and Melson found themselves without an architect. Two years later, Joshua Melson contacted Marion
Mahony Griffin, asking if she would be interested in picking up the pieces. Marion declined but recommended her
husband, Walter Burley Griffin. Walter came to Mason City within a week to look at the situation. He talked Blythe and
Melson into building on a site that they had previously discarded because it had been turned into a garbage dump. Griffin
didn't see the site as a garbage dump but instead envisioned that the 18-acre parcel situated along Willow Creek
would be an ideal natural setting for a group of homes. At the end of Griffin's visit, the men signed a contract which
gave Griffin complete approval in developing the property, Rock Crest, Rock Glen.
Griffin's vision was to keep the land along Willow Creek open as a 'common area' for the enjoyment of all the
homeowners and to conserve the natural area. The homes would be situated along the perimeter, incorporated into this
natural backdrop. At the time, the Rock Crest-Rock Glen development was considered to be the most dramatic
Amercian design development. Today, Rock Crest Rock Glen, located on both sides of Willow Creek, is the largest collection of Prairie-styled homes surrounding a
natural setting.
Five of the homes were designed by Walter Burley Griffin; two by Francis Barry Byrne; one by William Drummond. Local
Mason City architect Einar Broaten desinged a home in the style of Griffin. Chris Rye was the builder who constructed
many of the Rock Crest/Rock Glen development. The district is the largest collection of Prairie School style homes
in a natural setting in the world. The Stockman house, the only Prairie School residence designed in
Iowa by Frank Lloyd Wright (1908), is located adjacent to the Rock Crest/Rock Glen district.
L-R: Hugh Gilmore House, Franke House and Arthur Rule House
 Above, Blythe House on the left, and Page House on the right.
The Harry D. Page was the first house built on the Rock Glen side. James C. Blythe's house was built next to the Page house.
The Melson house was built opposite of the Blythe house. This house created quite a stir among Mason City's residents
who dubbed it "The Castle." The latest addition to Rock Glenn was Curtis Besiner's 1959 classic
Usonian house.
Rock Crest - Rock Glen historical district, located five blocks from the Park Inn Hotel, was placed on the National Register of Historic Places December 28, 1979.
click on your browser 'back' button to return to this page.
Globe Gazette
 MASON CITY — The Mason City Architectural Interpretive Center has a new exhibit: a topographic model of the original proposal for the Rock Crest/Rock Glen district. The model of this historic neighborhood in Mason City was created in 2003 by students of architectural historian Paul Kruty at the University of Illinois. Youngsters in particular are fascinated by the “tiny little houses,” said Joanne Hardinger, director of operations for the Architectural Interpretive Center. The model also includes landmarks such as the East State Street bridge and the Meredith Willson footbridge. Rock Glen was designed in 1911 as the largest group of Prairie School homes unified by a common natural site, Willow Creek. The district includes five Prairie School homes designed by Walter Burley Griffin, Frank Lloyd Wright’s top associate; two by Francis Barry Byrne; one by William Drummond; one by Einar Broaten; and a 1959 Usonian home by Curtis Besinger, former Wright apprentice. The University of Illinois students made a larger model of one of the proposed homes for the district that was never built. “It’s kind of a mini-castle,” Hardinger said. The Architectural Interpretive Center opened in May 2011 next to the 1908 Stockman House, which was designed by Wright and has been restored to its original state. Earlier this year another new feature was added to the Architectural Interpretive Center: a porch area with benches, where visitors can sit on nice days and enjoy the sunshine. Hardinger said last year’s opening of the restored Historic Park Inn Hotel, which was designed by Wright and built in 1909-10, has brought architecture enthusiasts to Mason City year-round, and those visitors also want to see the Stockman House and the Architectural Interpretive Center while they are in town. This means both places are now more accessible to the public during the off-season, which lasts from Nov. 1 until the third Friday in May. The regular season begins the third Saturday in May. The Architectural Interpretive Center currently is open from 10 a.m. to 2 p.m. on Saturdays.
Transcriptions and Submission by Sharon R. Becker, November of 2013
|
Return to Cerro Gordo's National Register of Historic Places Index Page
Return to Cerro Gordo History Index Page Return to Cerro Gordo Home Page