

Cerro Gordo County Iowa
Part of the IaGenWeb Project
|
Click on the back button to return to this page. The Prairie School was primarily a residential architectural movement that began in Chicago, Illinois, and then rapidly spread across the Midwest. Its origins date from the 1890's, then lost popularity during World War I when homebuilder's looked to more conservative concepts that were more traditional. The concept of The Prairie School of architectural focused on ideas such as the relevance of a building to the nature and landscape surrounding it, a visual expression of natural materials that weren't hidden behind paint and wallpaper, and the use of open and integrated interior space within the building. The Prairie School concept was closely interwined with the Arts and Crafts movement (1860 - 1910) which embraced simple form that emphasized the qualities of the materials that were used, a subtile rebellion against the Industrial Age of machinery. Both movements advocated traditional craftsmanship. The Prairie School movement also nourished the goals of dedicated individuals who were obsessed with the idea of creating a new American form of architecture, appropriate to the American Midwest that was also independent of historical styles. Louis Henri SULLIVAN and Frank Lloyd WRIGHT were the best known of these architectural pioneers. In Mason City, at least 32 houses and one commercial building were built in the Prairie School Style between 1908 and 1922. 17 are listed on the National Register of Historic Places. Eight more are contributing properties to Mason City's historic district. In addition to the Prairie School Style of architecture, Mason City is the home of extensive Victorian, Craftsman and Bungalow style homes and historic commercial structures dating between 1892 and 1940.
SULLIVAN'S most famous buildings include the Carson, Pirie, Scott and Company building [now the Sullivan Center], 1 South State Street, Chicago, and the Prudential Building of Buffalo, New York.
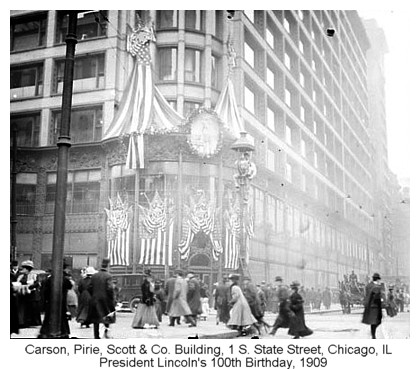
Often WRIGHT designed many of the interior elements of his buildings, such as the furniture, lighting fixtures and stained glass windows. He authored 20 books and many articles. He was a popular lecturer in the United States and Europe. Many times elements of WRIGHT'S personal most colorful life made the headlines, such as the 1914 fire and murders at his Taliesin studio* and his multiple marriages. Renown during his lifetime, WRIGHT was recognized in 1991 by the American Institute of Architects as "the greatest American architect of all time."
Between 1900 and 1901, WRIGHT completed four homes - the HICKOX and BRADLEY houses and the THOMAS house and the WILLITS house - which have since been considered the onset of the "Prairie style." Publication of WRIGHT'S designs in the February and July 1901 issues of The Ladies' Home Journal attracted quite a bit of interest although those designs were ever constructed. They were, however, affordable. WRIGHT'S design featured extended low buildings with shallow and sloping roofs, clean sky lines, suppressed chimneys, overhangs and terraces of unfinished materials, and were the first examples of an "open plan." Of WRIGHT'S structures, many have been lost to forces of nature. The waterfront home of W. L. FULLER, Pass Christian, Mississippi, was destroyed in August of 1969 by Hurricane Camille. The Louis SULLIVAN bungalow, Ocean Springs, Mississippi was destroyed by Hurricane Katrina in 2005. The Great Kanto earthquake of 1923 destroyed the Arinobu FUKUHARA house in Hakone, Japan. An earthquake and rain-induced ground movement damaged the Californian ENNIS house. Fire destroyed the Wilbur WYANT house of Gary, Indiana, in January of 2006. Other WRIGHT buildings fell to the wrecking ball and were intentionally demolished: Midway Gardens of Chicago in 1929; Larkin Administration Building of Buffalo NY in 1950; Francis Apartments of Chicago in 1971; Francisco Terrace Apartments of Chicago in 1974; Geneva Inn of Geneva WI in 1970; and, Banff National Park Pavilion of Alberta, Canada in 1939. The Imperial Hotel of Tokyo, Japan survived the Great Kanto earthquake but was demolished in 1968 due to urban developmental pressure.
WRIGHT died April 9th of 1959 while undergoing surgery to remove an intestinal obstruction, Phoeniz, Arizona. As in life, turmoil followed WRIGHT to the grave. His body had lain for over 25 years in the Lloyd-Jones Cemetery near his later-life home in Spring Green, Wisconsin. WRIGHT'S third wife, Olgivanna who had ran the Fellowship after his death, was preparing a memorial garden for her remains, those of her daughter from her first marriage [Svetlana MILANOFF, adopted by WRIGHT], and those of WRIGHT, located in Scottsdale, Arizona. Olgivanna died in 1985 before the memorial gardens had been completed. WRIGHT'S remains were exhumed, prepared for transportation, and waited in storage for an unidentified amount of time before the memorial gardens were completed and ready for his re-interment. WRIGHT'S gravestone still stands in the small cemetery south of Spring Green, Wisconsin, however the grave is empty.
Oscar-award winning actress Anne BAXTER (1823 - 1985) was WRIGHTS' granddaughter and the daughter of Catherine (WRIGHT) and Kenneth Stuart BAXTER. Catherine was WRIGHT'S daughter from his first marriage.
In 1902 Mason City lawyer J. E. E. MARKLEY sent his daughter to the progressive Hillside Home School near Spring Green, Wisconsin, largely for one reason: The school was run by devout Unitarians, sisters Jane and Ellen LLOYD JONES. As luck would have it, the building that housed the school was designed by the sisters' nephew, one Frank Lloyd WRIGHT. Impressed with the building, MARLEY hired WRIGHT in 1908 to design a complex in downtown Mason City to contain the City National Bank, a hotel called the Park Inn, and MARLEY'S law offices. In the words of Mason City historian Robert McCOY, the buildings "symbolized the arrival of culture and tasteful opulence" in Mason City.
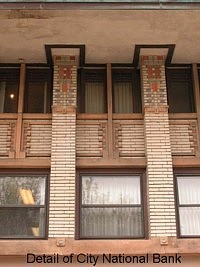
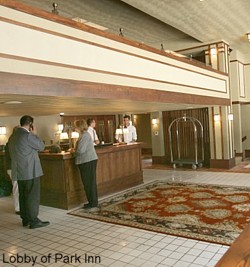 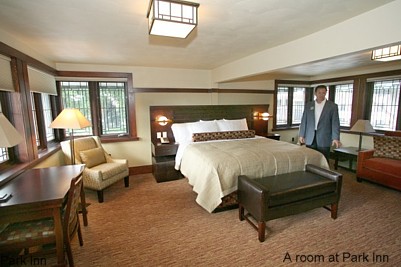 Frank Lloyd WRIGHT was commissioned to design both the City National Bank and Park Inn Hotel in early 1909. Construction began around the first of April, 1909. Late in October of 1909, WRIGHT abruptly left his practice, going to Europe with Mamah CHENEY. William E. DRUMMOND, WRIGHT'S chief draftsman, continued the supervision of the construction which was substantially completed in April of 1910 at a total cost of $90,000.
"[The Park Inn Hotel] is a marvelously well planned hostelry, every room of that 61 rooms but one being an outside room with art glass French windows, mahogany furniture, Cadillac tables, brass beds with box mattresses, lavatories with hot and cold water, luxurious bath rooms - everything new and sanitary and comfort wooing, with double the fire escapes provided by law, and with equipment and service nowhere excelled in the newest and most modern taverns of the Big cities. "In fact with the quaint ventilated doors, the French finish in hard pine with the bungalow effect in the Architecture, a guest feels that he is living in one of those delightful Craftsmen homes which is so restful because of its quiet and broad lines, harmonious proportions and well selected tints of walls and ceiling. "A mezzanine room or balcony overlooking the office and café where the orchestra plays on special occasions, utilized for rest and writing room for the ladies parlor on the second floor that with French windows leads to a delicate balcony overlooking the park; and a spacious guest room for the gentlemen in the basement for reading and correspondence, well lighted and well ventilated are features which at once attract attention and elicit generous praise from the public. "But boniface SUNDELL has taken especial pains with the other factor of a successful hotel -- the dining department. He has provided both café and lunch parlor to accommodate every taste and every pocket book. The café is a sumptuous nook with a number of private compartments for small dinner parties leading from the main room all artistically furnished with the parti colored art glass to give it the mellow tints by day and unique electric effects for brilliancy by night. A competent corps of waiters are on hand to tender the most deferential and prompt attention and chefs manufacture the cuisine not only tempting but satisfactory to the most critical bon vivant. There seems to be an erroneous idea that the café is only for the guests of the hotel, but it is for the service of the general public as much as the lunch parlor on the west of the office which has commanded a record patronage since the first day of the opening. "The lunch parlor is delightful. The tables, chairs, counters, sideboards and serving tables are all in Flemmish on the Mission style, and one does not need to evoke his imagination to feel that he is in one of the famous Dutch or Flemmish rooms of a metropolitan tavern. The service is a la carte with a noon businessmen's lunch for 35-cents for those who desire it and the service and cuisine are as tempting as in the more elaborate café. The lunch parlor is open all night but the café is closed at eight o'clock but banquets, and theatre parties are served later in latter by giving previous notice. Sunday music will be provided for the café patrons at noon and in the evening, the well known GATES' orchestra having been secured. Their music will be a distinct addition to the gastronomic pleasures of the menu following. The Sunday dinner is table d'hote and served for the remarkably reasonable price of 50-cents." The second floor originally was the location of the legal offices of BLYTHE and MARKLEY on the east side, and 14 guest rooms on the west. 24 guest rooms occupied the third floor.
Under new ownership in 1973, the upper floors of the Park Inn building were renovated into apartments. Over the next 15 years, the buildings were neglected. By December of 1988, the apartments were in a state that the city white-tagged them and relocated the tenants. Since then, the upper floors remained unoccupied. The main floor of the building suffered the most serious alterations to accommodate the needs of various business occupants over the years. City National Bank was greatly disfigured by alterations in 1926. Due to its deteriorated conditon, the Park Inn Hotel was listed on the "Ten Most Endangered Historic Properties" by the Iowa Historic Preservation Alliance in 1999. The Park Inn Hotel gained national and international attention after being designated as a "Save America's Treasures' official project by the White House Millennium Committee in 2000. Since then, The Park Inn Hotel has been extensively rennovated and its grand opening was held on September 10, 2010. It is the only remaining Frank Lloyd WRIGHT Hotel that is still standing. The City National Bank was occupied by November 10, 2010. The Iowa Chapter of the American Institute of Architects designated Park Inn Hotel/City National Bank Building as one of Iowa's 50 most significant buildings of the 20th Century along with The MELSON HousePark Inn Hotel/City National Bank Building.
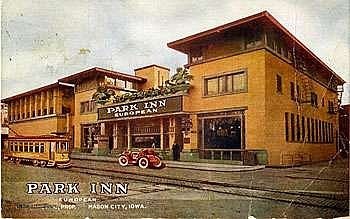
In 1908, before the bank-hotel complex was completed, MARKLEY'S neighbors George C. and Eleanor STOCKMAN had a WRIGHT-designed house built in Mason City. The house is one of the few built examples of the WRIGHT design called "Fireproof House for $5,000," when it was featured in the April 1906 issue of The Ladies Home Journal. The reinforced concrete structure is a compact Foursqure with appendages on opposite sides for an entrance foyer and a sun porch. In 1989 the house was moved from its original location at 311 First Street SE to 530 First Street Northeast. The River City Society for Historic Preservation purchased the home and beautifully restored it under the direction of Mason City architects BERGLAND and CRAM. Upon its relocation, the home was rotated so that its former north elevation now faces the west. The STOCKMAN House was placed on the National Register of Historic Places in 1992. It is now open to the public.
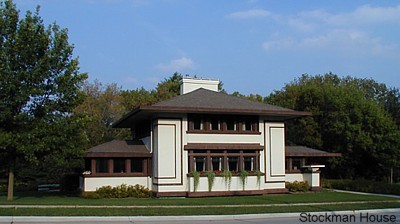
By the time he came to Mason City, Frank Lloyd WRIGHT was famous and his services in steady demand. He cracked under fame's pressure, however, and in 1909 he left his family and his architecture practice in Oak Park, Illinois, to slip off to Europe with a client's wife. [Mamah (BORTHWICK) CHENEY, a native of Boone, Iowa.]
William E. DRUMMOND (1876 -1948), the son of a carpenter and cabinet maker, began his career with architect Louis SULLIVAN in Chicago. Several months later he went to work for Frank Lloyd WRIGHT, becoming WRIGHT'S chief draftsman. In 1909, DRUMMOND left WRIGHT'S studio over a disagreement regarding pay. DRUMMOND went into private practice. Later in his career, DRUMMOND remodeled several of WRIGHT'S designs.
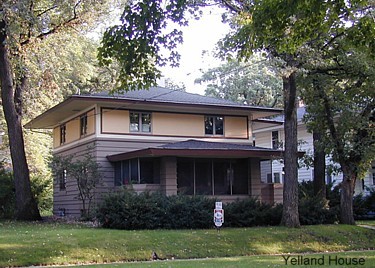
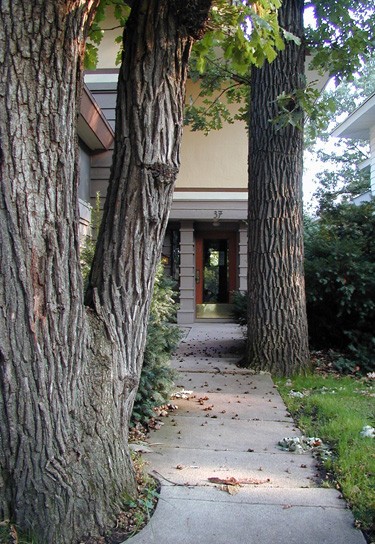 DRUMMOND'S design possesses a lightness that none of the other Prairie School buildings in Mason City have. While WRIGHT'S leaded glass windows had wooden mountings, DRUMMOND used leaded art glass. The side entrance to the house makes the front porch more private as the porch's only entrance is from the living room. The YELLAND house was placed on the National Register of Historic Places in 1980.
The Hawkeye
Current owner, an architect, hopes to rebuild the structure
Mason City Fire Marshal Mark CHRISTIANSEN said Tuesday the candle was near the home's rear entry and set some material on fire. The fire burned off most of the roof, and much of the structure was damaged by water. The home is owned by architect John Preston WESTFALL of Portland, Ore., and occupied by Jamison BLACKMORE, who was at work when the fire started. WESTFALL said he hoped to rebuild the home. "A lot of it appears to be still standing. Perhaps some things are left unharmed," WESTFALL said. "I've talked with my insurance company. My hope is that we can get a quick rebuild of it." The house was an example of the Prairie School, a style that began in Chicago and became popular in the Midwest in the late 1890s and early 1900s. The homes were known for their open spaces, flat roofs and overhanging eaves. The oldest such home in Iowa is the STOCKMAN House, also in Mason City. Architectural historian Bob McCOY said the damaged home was designed by William DRUMMOND, an apprentice to architect Frank Lloyd WRIGHT. DRUMMOND designed the house while in Mason City to supervise construction on two buildings designed by WRIGHT, the City National Bank and Park Inn Hotel. "It embodies the characteristics of Prairie Style architecture," McCOY said. "It has a verandah with entry only from within, with two doors on each side of the living room and the living room perfectly symmetric." The house was artfully furnished, with carpeting from the WRIGHT-designed Arizona Biltmore Hotel in Phoenix, a chandelier reproduced to look like a WRIGHT original and a stained-glass window that was a replica of one at the Lake Geneva Inn in Wisconsin. "The house was a real architectural treasure," McCOY said. "This is a tragedy."
Globe Gazette
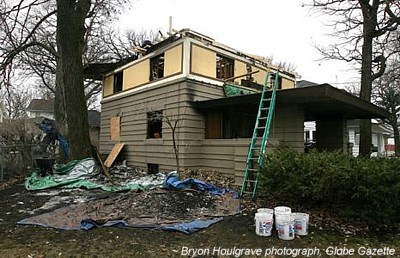 MASON CITY — Developer Jeff TIERNEY said renovation work is progressing on a fire-damaged home on River Heights Drive that is on the National Register of Historic Places. TIERNEY said his intention is to fix up the home, known locally as the YELLAND House, and then sell it. "Anyone interested in buying it can give me a call,” he said. Last year, the house was targeted for demolition before TIERNEY stepped forward in December with an offer to purchase it. The home, at 37 River Heights Drive, was designed in 1910 by William DRUMMAND, an architect who worked for Frank Lloyd WRIGHT before setting out on his own. Originally owned by the YELLAND family, the house was purchased in 2004 by John WESTFALL, a Portland, Ore., architect who recognized its historical value.
McGREEVY said Friday he's glad the issue has been resolved.
NOTE: In the fall of 2011, a retired couple, WRIGHT aficionados, bought the YELLAND house.
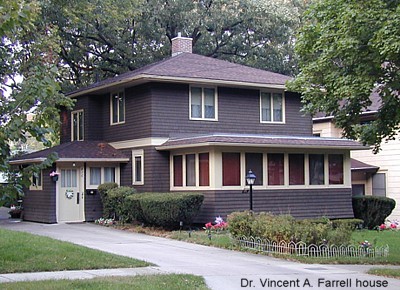 Dr. Vincent A. FARRELL'S house, located at 416 First Street SE, was built in 1911 (architect unknown). It appears to be a mirrored but simplified image of the YELLAND house situated on the opposite side of Rock Glen. Dr. FARRELL built a second home, located immediately to the east, for his mother, Mary J. FARRELL. Dr. Vincent A. FARRELL was born in August of 1876, the son of Joseph A. and Mary Josephine (WATSON) FARRELL, and died in 1936. Marie FARRELL was born in 1877, and died in 1965. They were interred at Elmwood-St. Joseph Cemetery, Mason City.
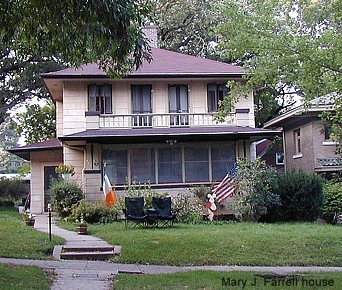 Dr. FARRELL built a house at 418 First Street SE [directly east of his home] for his parents, Joseph A. and Mary Josephine (WATSON) FARRELL in 1911. At some time the house was covered with new siding which obscures the original treatment. Architect unknown. Mary Josephine (WATSON) FARRELL was born in Wisconsin, November 28, 1850. She was the daughter of Joseph WATSON (1811-1870) and Elizabeth (WALKER) WATSON. Mary married in 1875 to Joseph A. FARRELL. Mary's parents, Joseph and Elizabeth were born in London, England, coming to America in 1850. Elizabeth, Mary's mother, was born February 1, 1826, and died October 19, 1906, Mason City, Iowa. Elizabeth was interred at Elmwood-St. Joseph Cemetery, Mason City. Mary died July 20, 1931. Joseph Allan FARRELL was born January 5, 1846, Nova Scotia, and died November 25, 1915. They are interred at Elmwood-St. Joseph Cemetery, Mason City.
While Frank Lloyd WRIGHT was designing the City National Bank, he heard about plans for future development in Mason City. James BLYTHE and developer Joshua MELSON had hoped to work with WRIGHT on these projects. However with WRIGHT'S scandalous departure from the city with Mamah CHENEY occurred in September of 1909, these plans came to a sudden halt. BLYTHE and MELSON found themselves without an architect. Two years later, Joshua MELSON contacted Marion MAHONY GRIFFIN, asking if she would be interested in picking up the pieces. Marion declined but recommended her husband, Walter Burley GRIFFIN. Walter came to Mason City within a week to look at the situation. He talked BLYTHE and MELSON into building on a site that they had previously discarded because it had been turned into a garbage dump. GRIFFIN didn't see the site as a garbage dump but instead envisioned that the 18-acre parcel situated along Willow Creek would be an ideal natural setting for a group of homes. At the end of GRIFFIN'S visit, the men signed a contract which gave GRIFFIN complete approval in developing the property, Rock Crest, Rock Glen.
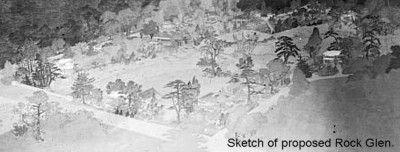 GRIFFIN'S vision was to keep the land along Willow Creek open as a 'common area' for the enjoyment of all the homeowners and to conserve the natural area. The homes would be situated along the perimeter, incorporated into this natural backdrop. At the time, the Rock Crest-Rock Glen development was considered to be the most dramatic Amercian design development. Today, Rock Crest Rock Glen is the largest collection of Prairie-styled homes surrounding a natural setting.
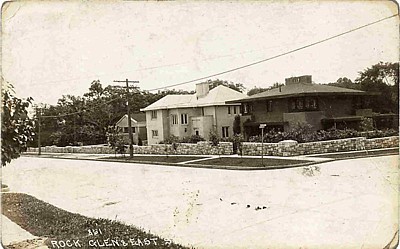
L-R: Hugh GILMORE House, FRANKE House and Arthur RULE House
Often strapped for cash, WRIGHT borrowed money from GRIFFIN so that WRIGHT and his first wife Katherine could go to Japan for five months. During WRIGHT'S absence, GRIFFIN was in charge of the office, often taking liberties with WRIGHT'S designs and at times substituting his own work for WRIGHT'S designs. Upon his return, WRIGHT felt as though GRIFFIN had overstepped his authority and strongly admonished him, reminding him of his subordinate role. When WRIGHT offered GRIFFIN a series of Japanese prints instead of hard cash, GRIFFIN was angered and left WRIGHT'S employment to venture into his own practice. While working for WRIGHT, GRIFFIN met Marion Lucy MAHONY who had been responsible for many of the perspective building sketches which showcased WRIGHT'S Prairie School work. GRIFFIN and MAHONY were married in 1911. From 1899 to 1914, GRIFFIN created more than 130 designs for buildings, urban plans and landscapes. Half were built in Illinois, Iowa, Michigan and Wisconsin. In 1912, GRIFFIN won a competition to design the new capital city of Canberra, Australia. The couple left for Australia in 1914 to oversee the design and construction along with other commissions that GRIFFIN had also received in that country. This left Francis Barry BYRNE to manage the Chicago office; Marion managed an office in Sydney; Walter ran the Melbourne office. GRIFFIN turned down an offer by the University of Illinois to head the Department of Architecture to assume the Canbarra win. After GRIFFIN'S Canberra win, WRIGHT made it his mission for the next 45 years to disregard GRIFFIN as an architect, proclaiming that GRIFFIN was nothing but a draftsman. WRIGHT also claimed that all of his former employees, including the GRIFFINS, were stealing his ideas, or, as WRIGHT put it, "sucking his eggs." GRIFFIN worked in Australia for 21 years before going to Lucknow, India to design the University of Lucknow library building. While in India, Walter died on February 11, 1937, from peritonitis that had developed from when his gall bladder ruptured and was removed while he was still in Australia. Walter was buried in the Christian Cemetery, Lucknow, India.
When PERKINS' work slowed down, Marion was employed as Frank Lloyd WRIGHT'S office superintendent. During her association with WRIGHT, Marion produced many designs for furniture, art glass windows and interior ornamention which were integral in WRIGHT'S designs. She is most remembered for her exquisite presentation drawings that were instrumental in the promotion of WRIGHT'S works. When WRIGHT left his Oak Park studio in 1909, he offered control of the office to Marion. She declined but stayed on to complete several projects under the direction of Herman Von HOLST at his Steinway Hall office. Here she renewed her friendship with Walter Burley GRIFFIN which led to their marriage in June of 1911. Marion's drawings of Walter's plans were immense, measuring 8' wide by 30' long, and unfolding like a Japanese screens. After Walter's untimely death in 1937, Marion finished their projects in India, then returned to Chicago to visit with her family. Marion had planned to return to Australia, but her plans changed with the outbreak of World War II. At the age of 66 years, Marion turned her focus to city planning, developing plans for new communities in Texas and New Hampshire for her client Lola MAVERICK LLOYD. LLOYD died before any of the plans could be executed. Marion credited Louis SULLIVAN as the impetus for the Prairie School of architecture, and considered Frank Lloyd WRIGHT'S habit of taking credit for the movement as an explanation to its early demise in the United States. Francis Barry Byrne stated that Marion was the most talented member of Frank Lloyd WRIGHT'S staff. Marion lived the rest of her life inconspicuously with family members on the north side of Chicago, writing her unpublished memoirs. She died at the age of 90 years on August 10, 1961 and her ashes were buried in an unmarked grave at Graceland Cemetery, Chicago. Her ashes were later re-interred at Graceland Cemetery in 1997. After her death, Marion's drawings were donated to the Block Museum, Northwestern University in Evanston, Illinois. The Block's exhibition " Marion Mahony Griffin: Drawing the Form of Nature" was the first exhibtion devoted entirely to Marion's graphic work. It was held from September 23 to December 4, 2005. Walter Burley GRIFFIN is now credited for developing the L-shaped floor plan (which Frank Lloyd WRIGHT took credit for at the time), the carport (which wasn't in common use until the 1950's), and the first use of reinforced concrete. GRIFFIN remained true to the urging of his mentor, Louis SULLIVAN, by developing his own style of architecture, free from constraints of historical precedence. Walter Burley Griffin: In His Own Right was produced for Public Television in 1998.
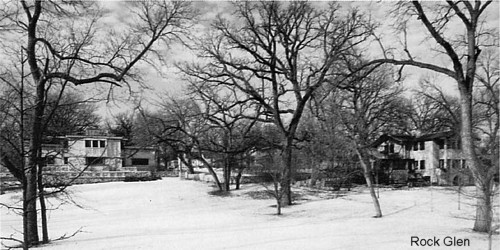 Above, BLYTHE House on the left, and PAGE House on the right.

GRIFFIN used Japanese influences to fit the building exactly into its site by extending it three floors on the creek side but only two floors on the street side. The PAGE house and the Arthur RULE house were the first Prairie School residences built in Rock Glen. The PAGE house was featured on the cover of BROOKS' paperback edition of the book The Prairie Style: Frank Lloyd Wright and His Midwest Contemporaries. PAGE, the owner of a lumber yard, also had preliminary designs for this site drawn up by PURCELL and ELMSLIE. The PAGE house is one of only 5 houses out of a planned 16 that were built completely to GRIFFIN'S plans. A garage has been added to the street side of the residence and the mullion between the two central living room windows have been replaced with a picture window.
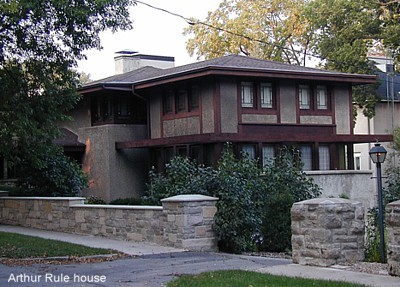 The Arthur RULE house at 11 Rock Glen was designed by Walter Burley GRIFFIN in 1913 and built by Chris RYE. The RULE house and the PAGE house were the first two Prairie School residences built in Rock Glen. While James BLYTHE awaited the construction of his residence, he lived in the RULE house, then sold it to his law partner, Arthur RULE. Thus, this residence is sometimes referred to as the BLYTHE-RULE house. The RULE house is one of only 5 houses out of a planned 16 that were built completely to GRIFFIN'S plans. Arthur L. RULE was born on January 4, 1876, and died November 4, 1940. Edith (BRADY) RULE was born May 24, 1880, and died February 17, 1937. They were interred at Elmwood-St. Joseph Cemetery, Mason City. The RULE house went on the market in July of 2011, asking price of $469,000.
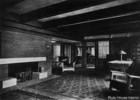 Arthur RULE House Interior
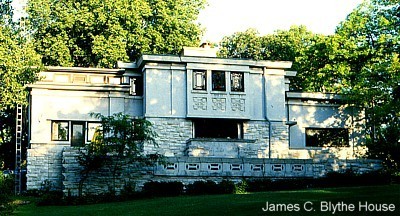 The James C. BLYTHE house at 431 First Street SE was the third Rock Glen house designed by Walter Burley GRIFFIN (1913), and the second of three homes commissioned by BLYTHE who was the principal developer of Rock Glen. The house is located on the lower creek side of Rock Glen. The design of the house recalls GRIFFIN'S Tempel House, known as "Solid Rock" in Winnetka, Illinois. It is the most spacious of GRIFFIN'S Mason City houses and offers a beautiful view of the glen and creek from the 33-foot living room. GRIFFIN incorporated his design elements of a flowing floor plan and a floating ceiling. The walls are made of clay tile blocks covered with limestone below and stucco above. The floors, stairs and roof are made of reinforced concrete. Perhaps the most striking feature is the fireplace which Marion designed. It is decorated with interwoven Italian tile and is without a mantlepiece. James C. BLYTHE was born January 20, 1856 in Cranberry, New Jersey. Upon his graduation with a law degree from Hanover College in 1877, BLYTHE came to Mason City and entered the study of law with the office of GOODYKOONTZ and WILBUR. He was admitted to the bar in 1878 and formed a partnership with GOODYKOONTZ and WILBUR. The firm became GOODYKOONTZ, BLYTHE and MARKLEY in 1881. In June of 1881, BLYTHE married Grace SMITH, the daughter of J. B. SMITH of Queensville, Indiana. James C. BLYTHE died in 1938. Grace (SMITH) BLYTHE was born in 1858, and died in 1954. They were interred at Elmwood-St. Joseph Cemetery, Mason City.
108 4th Street NE The F. M. NORRIS House, was built in 1913 by Chris RYE. It is believed that the stucco home was also designed by RYE. Placed on the National Register of Historic Places January 29, 1980, the home has also been known as the PATTON House and housed Gerard Photography Studio at one time. Fred Magee NORRIS was born in 1864, and died in 1938. His wife, Elizabeth (ATKINSON) NORRIS, was born in 1866, and died in 1933. They were interred at Elmwood-St. Joseph Cemetery, Mason City. Jerome Joseph "Jerry" GERARD was born March 6, 1913, and died January 12, 2010, with interment at Elmwood-St. Joseph Cemetery, Mason City. He opened his photography studio in the NORRIS House, specializing in all types of photography, many of which won prizes and were published in some of the country's largest newspapers, and were exhibited widely. GERARD also wrote for Popular Photography Magazine for 20 years.
114 Third Street NW The stucco Clinton P. SHIPLEY house was built in 1913, architect unknown. Placed on the National Register of Historic Places January 29, 1980, it has also been known as the Kenneth SCHULTHEIS House. Clinton Pardes SHIPLEY was born in Baltimore County, Maryland on May 1, 1851, and died in 1936. Clinton and Margaret A. McMILLIN were married in Mason City on November 17, 1875. Margaret A. (McMILLIN) SHIPLEY was born in 1853, and died in 1940. They were interred at Elmwood-St. Joseph Cemetery, Mason City. Clinton was a printer.
56 River Heights Drive Joshua G. MELSON was a prominent Mason City builder, developer and self-styled architect. He, together with James BLYTHE, J. E. E. MARKLEY and W. J. HOLAHAN, were responsible for developing Rock Glen and Rock Crest. They also engaged Walter Burley GRIFFIN to lay out the development and design a number of the houses in the development. Frank Lloyd WRIGHT drew up initial design plans for MELSON'S home which was to be a linear structure allowing a good view of Willow Creek. WRIGHT'S design for the MELSON House was used for the creation of the Isabel ROBERTS House. In 1914, Walter Burley GRIFFIN created a design that provided more than a good view of the creek. It was a design that became part of his greatest American achievement - Rock Crest/Rock Glen. The MELSON House is the only place in America where both WRIGHT and GRIFFIN designed a home for the same client.
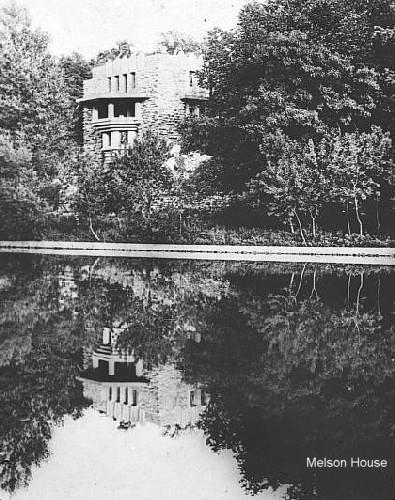 Not only did Joshua G. MELSON finally realize his dream of having a home along Willow Creek, GRIFFIN designed a home that is considered to be his domestic American masterpiece. The home is sheathed in rough stone that matches the stones of the bluff in which the building is nestled and reinforced concrete, a physical extenion and complete intergation of the home's surroundings. GRIFFIN'S command of the use of stone and reinforced concrete was a design concept that Frank Lloyd WRIGHT was incapable of equaling for many years.
Joshua E. MELSON and Marion MAHONY GRIFFIN became such good friends that she nicknamed him "Don Melancholio" or "old sad face." But Marion said that the house became such a success it wiped away any melancholy from Joshua MELSON may have harbored. MELSON'S House was dubbed "The Castle" and caused quite a stir among the residents of Mason City. MELSON joked that GRIFFIN would have to pay his electric bill since he felt the need to keep the construction site illuminated all night long to entertain on lookers on the State Street Bridge. GRIFFIN himself was so overjoyed with the finished product that he scaled the cliff side of the house in celebration, quite an accomplishment for the 37-year-old architect. The MELSON House would become GRIFFIN'S last American work. Architectural Historian and architect from the University of Chicago Paul SPRAQUE would later state that in the MELSON House GRIFFIN by far surpassed Frank Lloyd WRIGHT in expressionism. The Iowa Chapter of the American Institute of Architects designated the MELSON House as one of Iowa's 50 most significant buildings of the 20th Century along with Park Inn Hotel/City National Bank Building. The MELSON House rises three stories out of the creek wall and is capped with concrete keystones. The patterns in the keystones at one time continued along the wooden mullions of the window design which gave an appearance of sun rays. Unfortunately, in later years most of the patterned windows were replaced with clear glass. Joshua MELSON owned the first car in Cerro Gordo County, so he needed the homes two-car, drive through garage. MELSON was also an amateur pilot and architect. The house has an asymmetrical entryway is on the first floor with the front and back doors directly opposite one another. The living room and dining room wrap around a central fireplace, connected by a balcony that overlooks Willow Creek. The lower level features a recreational room that opens onto a side tea terrace. The bedroom on the top floor also opens onto a balcony. The MELSON House recently was completely restored to include additions of modern amenities such as a whirlpool bath and a central audio system. Many interior alterations were made by a previous owner, including the loss of much of the art glass, but a subsequent owner carried out a sympathetic restoration in 1997.
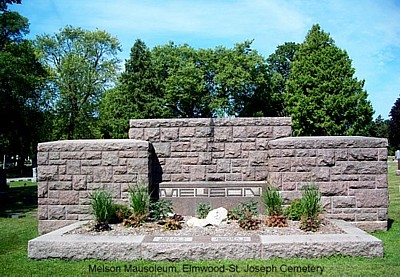 The best-known mausoleum at Mason City's Elmwood-St. Joseph Cemetery is the granite structure designed by architect Francis "Barry" Byrne and built by Joshua G. MELSON in 1915 for his first wife Minnie (SPENCER) MELSON. Minnie, a popular Mason City school teacher, was born November 19, 1861, and died at the age of 54 years on March 16, 1915. MELSON wished to have Minnie's mausoleum to be of the same Prairie School style as the home he had built for her in Rock Crest. The mausoleum, built of rough-hewn stone, is massive but of a simple design with a door and a window through which a bench inside the structure can be viewed. Minnie was buried under the floor of the meditation-prayer room inside of the mausoleum. Joshua G. MELSON, born in 1856, was a Mason City building contractor and developer who purchased and platted the River Heights area and assisted in the development of Rock Crest - Rock Glen. Among the first in Mason City to own an automobile and the first to own an airplane, he built the Lincoln School, the Congregational Church and the first footbridge over Willow Creek. He died at the age of 81 years in 1946, Los Angeles, California. Joshua's second wife, Julia T. MELSON, was born in 1887, and died in 1956. Joshua and Julia are buried outside of the MELSON mausoleum under the flower bed.
Although Byrne had ambitions to become an architect, he left school at the age of 14 to take a job in the mail order room of Montgomery Ward. He found comfort in riding Chicago's trolley cars all day Sunday, visiting the Art Institute and emmerse himself in reading. On a Sunday afternoon in 1902, Byrne's life changed forever upon seeing an exhibition of Frank Lloyd WRIGHT at the Chicago Art Institute. Undaunted, Byrne presented himself at WRIGHT'S Oak Park studio. WRIGHT, not a great lover of formal eduction, did not mind that Byrne had not finished his education beyond the 9th grade. Seeing in Byrne the same love and enthusiasm for architecture he himself had in his youth, Byrne was given an apprenticeship at the Oak Park studio. Byrne worked on the drawing for the Unity Temple and COONLEY House. With WRIGHT beginning his affair with a client's wife (Mamah BORTHWICK CHENEY), Byrne saw an increasingly difficult situation at hand and left the Oak Park studio. Byrne completed an uneasy partnership with Andrew WILLATZEN [a former WRIGHT employee] in Seattle between 1908 and 1913. When Walter Burley GRIFFIN won his Canberra contract, Byrne was asked to take over his Chicago office. This, being Byrne's first opportunity to utilitze his own ideas and designs, led to his Sam SCHNEIDER House and MELSON mausoleum projects in Mason City. By 1915 Byrne established his own practice in Chicago, breaking away from the Prairie School concept and developing his own distinctive style.
521 North Washington Avenue Fred LIPPERT, a prominent local Mason City builder, presumably collaborated in 1914 with architect Einar BROATEN in the design of his own home. The house features a front living room with a bricked wood-burning fireplace, built-in bookcases, beamed ceilings and French doors that open into a 4-season sunroom. The main floor den/office features a built-in bookcase and desk. The master bedroom on the second floor has a walk-out balcony. A garage, built in 1999, has an inside patio area. A duplicate of this house was built in West Bend, Iowa. The LIPPERT house was placed on the National Register of Historic Places on January 29, 1980. Prior to being listed for sale in 2011, the house had only two previous owners. It was listed for $107,200.
Frederick "Fred" LIPPERT was born in 1865, and died in 1945. His wife Caroline J. (BLEIN) LIPPERT, the daughter of Mason City merchant Valentine BLIEN, was born in 1871, and died in 1956. Margaret C. LIPPERT was born in 1903, and died in 1985. They were interred at Elmwood-St. Joseph Cemetery, Mason City.
Einar BROATEN was born in Norway and became a local architect in the Mason City vicinity. He was associated with several Prairie School buildings in the Mason City area, several of which are now listed on the National Register of Historic Places. In 1919, BROATEN designed the Citizens Savings Bank Building, Hanlontown, Worth County, Iowa, which was commissioned and financed by C. H. MacNIDER. The bank opened in 1920 and closed in 2000. The exterior is predominately a Classical Revival style with elements of other styles incorporated into the design. The interior, done in the Prairie School style, abounds with oak woodwork, stained glass and marble. A Hanlontown committee, Preserve Our Past, operates a local historical museum within the building. Their plans are to restore the main level into a banking museum.
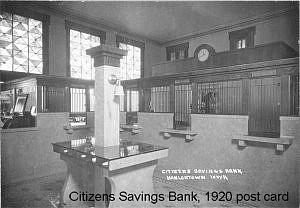 The SCHNEIDER House, located at 525 East State Street, Rock Rest - Rock Glen, was designed primarily in 1915 by Walter Burley GRIFFIN but Francis "Barry" Byrne drew the working drawings and supervised the construction after GRIFFIN left for Australia. Built at street level, the SCHNEIDER house is constructed of stucco on hollow tile. The floor plans for the RULE, MELSON and SCHNEIDER homes are essentially the same, however the aesthetic expressions are completely different in all three designs. The SCHNEIDER House overlooks a waterfall. The SCHNEIDER House was placed on the market in 2011.
Sam A. SCHNEIDER was a Mason City Banker.
114 4th Street NW
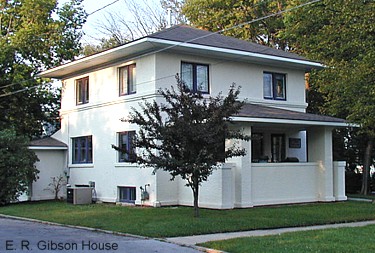
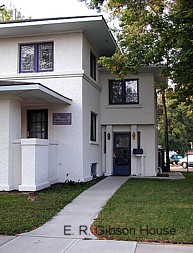 The E. R. GIBSON House was designed in 1915 by Mortimer CLEVELAND, constructed of stucco. It is also known as the Florence SCHULTHEIS Property. The house was placed on the National Register of Historic Places on January 29, 1980.
511 East State Street
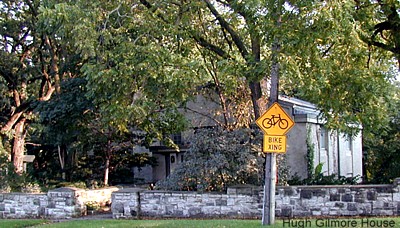 In 1915 James BLYTHE commissioned Francis "Barry" Byrne to design this house for his daughter Maude and new son-in-law Hugh GILMORE. There is evidence that Walter Burley GRIFFIN may have made preliminary plans for this house. Several alterations have been made, including the addition of a bedroom over the east wing. Maude (BLYTHE) GILMORE was born in 1882 and died in 1964. She was interred at Elmwood-St. Joseph Cemetery, Mason City.
630 East State Street 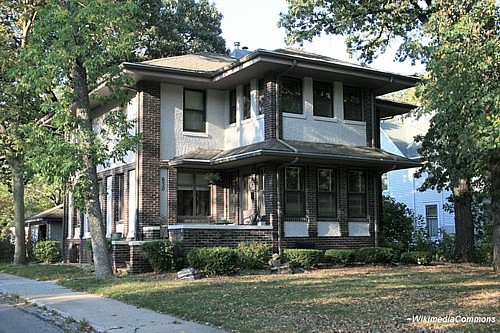 This house was built in 1915 by Chris RYE. Chris RYE was a Mason City contractor who constructed many of the houses in the Rock Crest - Rock Glen development, the Brick and Tile Building, The Good Shepherd and the STOCKMAN House, as well as many other building in the North Iowa vicinity. The Chris RYE House has also been known as the Enoch and Odella (RYE) NOREM House, Odella being the daughter of Chris and Olava RYE'S daughter. It is of brick and stucco construction. The Chris RYE House was placed on the National Register of Historic Places on January 29, 1980.
28 South Carolina Avenue The Samuel Davis DRAKE House was designed by Einar BROATEN in 1916 after DRAKE rejected an earlier design by Francis "Barry" Byrne. Chris RYE was the builder/contractor.
320 First Street SE 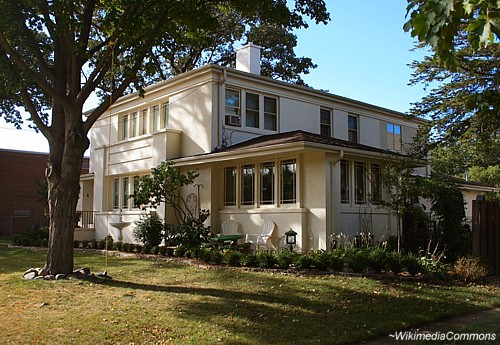
This stucco house was constructed in 1916 by LIEBBE, NOURSE & RASMUSSEN, and has also been known as the Mrs. Margaret LOOMIS House. NOTE: Des Moines architects, Henry Frantz LIEBBE, a native of Germany, Clinton C. NOURSE and Edward F. RASMUSSEN, also designed the First National Bank Building of Mason City. Frank Lloyd WRIGHT'S STOCKMAN House originally was located immediately across the street. The original home's deeply overhanging eaves have been removed. Francis "Barry" Byrne's FRANK House on State Street was built for Carl's brother Edward. The Carl F. FRANKE House was placed on the National Register of Historic Places January 29, 1980.
507 East State Street
Francis "Barry" Byrne designed the Edward V. FRANKE House in 1917. This house, the only house in Rock Glen which was completely designed by BYRNE, is made of smooth stucco and is unique from other Prairie School designs with irregular fenestration and asymmetrical massing. Over the years, the house has been altered with bedrooms placed over the solarium, the addition of a garage wing and an arbor placed south of the garage. Edward V. FRANK was was the president of the Central Trust Bank. His brother, Carle F. FRANKE, had a home constructed in 1916 by LIEBBE, NOURSE & RASMUSSEN.
104 River Heights Drive
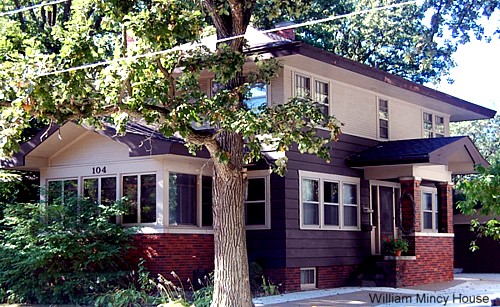 William MINCY was a builder and briefly a business partner of local architect Einar BROATEN (1917). In 1917, MINCY designed his home which was built by him and WHEELER. Ralph LLOYD-JONES, a maternal first cousin of Frank Lloyd WRIGHT, was the second owner of this house.
404-412 First Street NW 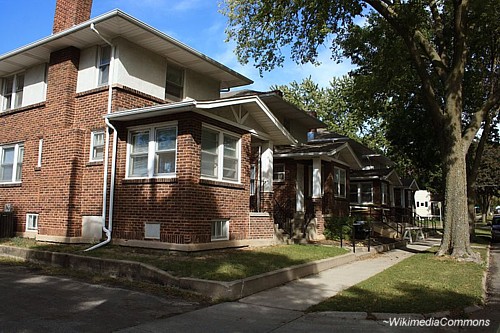
428 1st SE 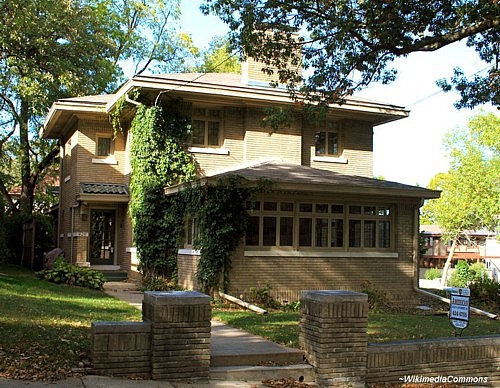
The George ROMEY House was designed by architect Fred LIPPERT and built by J. M. FELT & Company in 1920. It has also been known as the Bruce GIRTON House. The house was placed in the National Register of Historic Places in 1980, and went on the market in 2011, asking price of $249,500. George A. ROMEY was a Mason City realtor who was in partnership with William L. PATTON. Bruce GIRTON, born November 14, 1929, joined the family feed business in Mason City in 1951 where he and his wife Gloria raised their family. Upon his retirement in 1982, Bruce and Gloria moved to Des Mones, and later to Paradise Park, Harlingen, Texas. In 2006, Bruce and Gloria moved to Austin, Texas, where he died January 17, 2007. Bruce was interred at Elmwood-St. Joseph Cemetery, Mason City.
622 North Washington Avenue
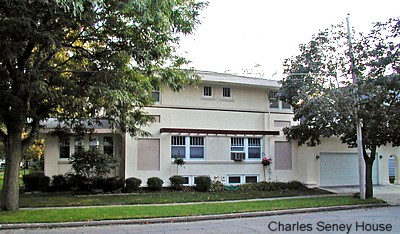 The Charles SENEY House, built circa 1920, has been attributed to local architect Einar BROATEN and was built by Sivert RIVEDAL. The home has also been called the Van HEEL Residence. The home was placed on the National Register of Historic Places January 29, 1980. Charles SENEY was born September 17, 1854, and died at the age of 71 years, August 19, 1926, Mason City. Mary Elizabeth (ROWE) SENEY was born July 15, 1857, St. Mewan Parish, Cornwall, England, and died at the age of 79 years on November 7, 1936, Mason City. They were interred at Elmwood-St. Joseph Cemetery, Mason City. Sivert RIVEDAL was born April 8, 1885 in Dale, Norway, and died January 8, 1968. Anna (SWENDAL) RIVEDAL was born July 17, 1887, and died November 20, 1958. Anna and Sivert arrived in America in 1910. They were interred at Elmwood-St. Joseph Cemetery, Mason City.
36 Oak Drive
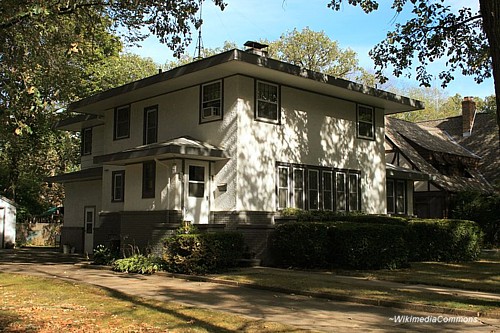 The brick and stucco Tessa YOUNGBLOOD House was designed by John TAYLOR and built in 1922. It was placed on the National Register of Historic Places January 29, 1980. Tessa YOUNGBLOOD was born January 24, 1873, and died July 29, 1926. She was interred at Elmwood-St. Joseph Cemetery, Mason City.
15 Rock Glen 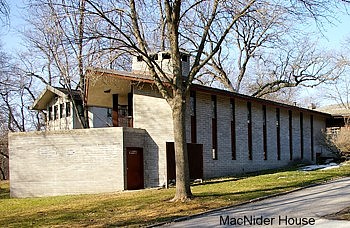 The last addition to Rock Glen was a classic Usonian house by Curtis Wray BESINGER built in 1959. The home features six panels created by Mason City stained glass artist Bob White which are original to the residence. Thomas A. "Tom" MacNIDER was born in 1869, and died in 1972. He was interred at Elmwood-St. Joseph Cemetery, Mason City.
In 1936, BESINGER received his B.S. degree in architecture at the Kansas University and served a three-year apprenticeship with Joseph RADOTINSKY and other architects in Kansas City before joining Frank Lloyd WRIGHT'S Taliesin Fellowship in 1939. As a Junior Apprentice he worked on construction projects, participated in musical programs, directed the chorus, and assisted in the drafting room. During World War II, as a conscientious objector, he spent three years working on federal reclamation, wildlife and forestry-service projects in the Midwest and West in lieu of military service. Returning to Taliesin in 1946 as a Senior Apprentice, he worked on 37 projects. After 16 years as a Taliesin Fellow he left the Fellowship in 1955. His wrote a book Working with Mr. Wright: What It Was Like in 1995. BESINGER joined the KU faculty and taught architecture for 29 years, attaining full professorship in 1965, and retiring in 1984. He was technical editor of House Beautiful in 1956-57 and architectural consultant in 1957-65. He also had an architectural practice, partly in association with Fritz (Fredric) and Fabi BENEDICT in Aspen, CO. BESINGER was instrumental in the formation of the Frank Lloyd WRIGHT Collection at the Kenneth SPENCER Research Library at KU, one of the major repositories of WRIGHT material in the country. Mr. BESINGER received KU's Distinguished Service Citation, the university's highest honor, in 1995.
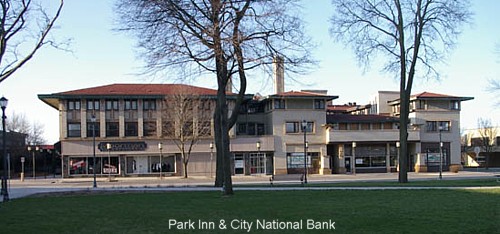
SOURCES:
www.encyclopedia.chicagohistory.org/pages/63.html
en.wikipedia.org/wiki/Arts_and_Crafts_Movement
|
Return to History Index Page Return to Cerro Gordo Home Page