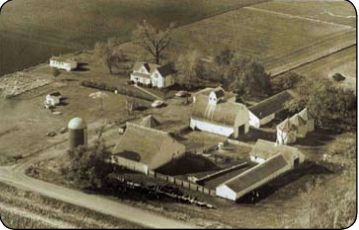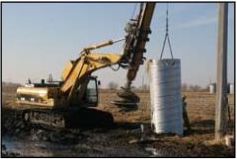
The 1950’s Roy Borton farmstead on the east side of Sec 11, looking southwest. This farm is somewhat unusual, but not rare, in that living quarters for the hired help was provided in a separate dwelling- left of the main house. Note the large family garden and chicken houses in the front pasture, garage at the end of lane beyond the corncrib, long machine shed, and round ear corncribs. There is a moderate windbreak of trees and buildings to the west and, mostly unseen, a more dense one on the north. Note the typical barn with hay mow, milking parlor, and the accompanying silo, feed lots, feed bunks near road and in the lot for the cattle loafing shed.
|
In the Fall of 1928 total enrollment for the School was 206 with 20 in 1st grade, 19 in 2nd, 25 in 3rd, 15 in 4th, 16 in 5th, 23 in 6th, 15 in 7th, 16 in 8th, 24 in 9th, 10 in 10th, 15 in 11th, and 8 in the 12th grade. The 6th grade, with 23 students, graduated 16 in 1935. The largest, with 17, was the Class of 1932.

The small house that stood for a short time at the very north side of the school grounds is seen here very faintly to the right of this group picture of 1941 basketball players taken at the northwest corner of the School with the camera pointed north. It is recalled that for a short time the custodian lived there and the Superintendant lived in the house just behind the fellows. Pictured are Julius Johnson, Glen Sampson, Arnold Nelson, Earl Johnson, and Stan Egland.
|
2010-’11 Major Milford Projects
 Left: Milford School in the fall of 2010 illustrating the remodeling progress. Note most new windows in place but new elevator doors at the middle of the School remain unfinished. Below: Milford Plow Day at Loren Book’s in Nov of 2010. Pictured, and covering almost a quarter mile, are 38 of the 44 tractors that participated- over 120 bottoms. Loren’s camera is facing west in Sec 15 from the top of Loren’s silo.
Left: Milford School in the fall of 2010 illustrating the remodeling progress. Note most new windows in place but new elevator doors at the middle of the School remain unfinished. Below: Milford Plow Day at Loren Book’s in Nov of 2010. Pictured, and covering almost a quarter mile, are 38 of the 44 tractors that participated- over 120 bottoms. Loren’s camera is facing west in Sec 15 from the top of Loren’s silo.
 Below: A series of four pictures from Loren Book of the remodeling of the highline shot in the winter of 2010-’11. The left is a telephoto shot from the top of Loren’s silo looking to the east into Sec 14 with the ‘foundations’ for the new poles lying besides the 1948 poles. Middle Left: In the picture on page 312 it appears that a pole has just been placed in the spring of 1948 and this is that pole being removed with the use of two cranes. Middle Right: This culvert, on end, about 12-14 feet high and close to four feet in diameter is buried upright in the ground, the new pole set in place and then the culvert is filled with concrete. Right: An example of the new, all metal poles.
The new line uses an easement of 68 ft south and 32 ft. north of the fenceline. The old line used only a 36 foot easement on the south side of the fenceline.
Below: A series of four pictures from Loren Book of the remodeling of the highline shot in the winter of 2010-’11. The left is a telephoto shot from the top of Loren’s silo looking to the east into Sec 14 with the ‘foundations’ for the new poles lying besides the 1948 poles. Middle Left: In the picture on page 312 it appears that a pole has just been placed in the spring of 1948 and this is that pole being removed with the use of two cranes. Middle Right: This culvert, on end, about 12-14 feet high and close to four feet in diameter is buried upright in the ground, the new pole set in place and then the culvert is filled with concrete. Right: An example of the new, all metal poles.
The new line uses an easement of 68 ft south and 32 ft. north of the fenceline. The old line used only a 36 foot easement on the south side of the fenceline.



339