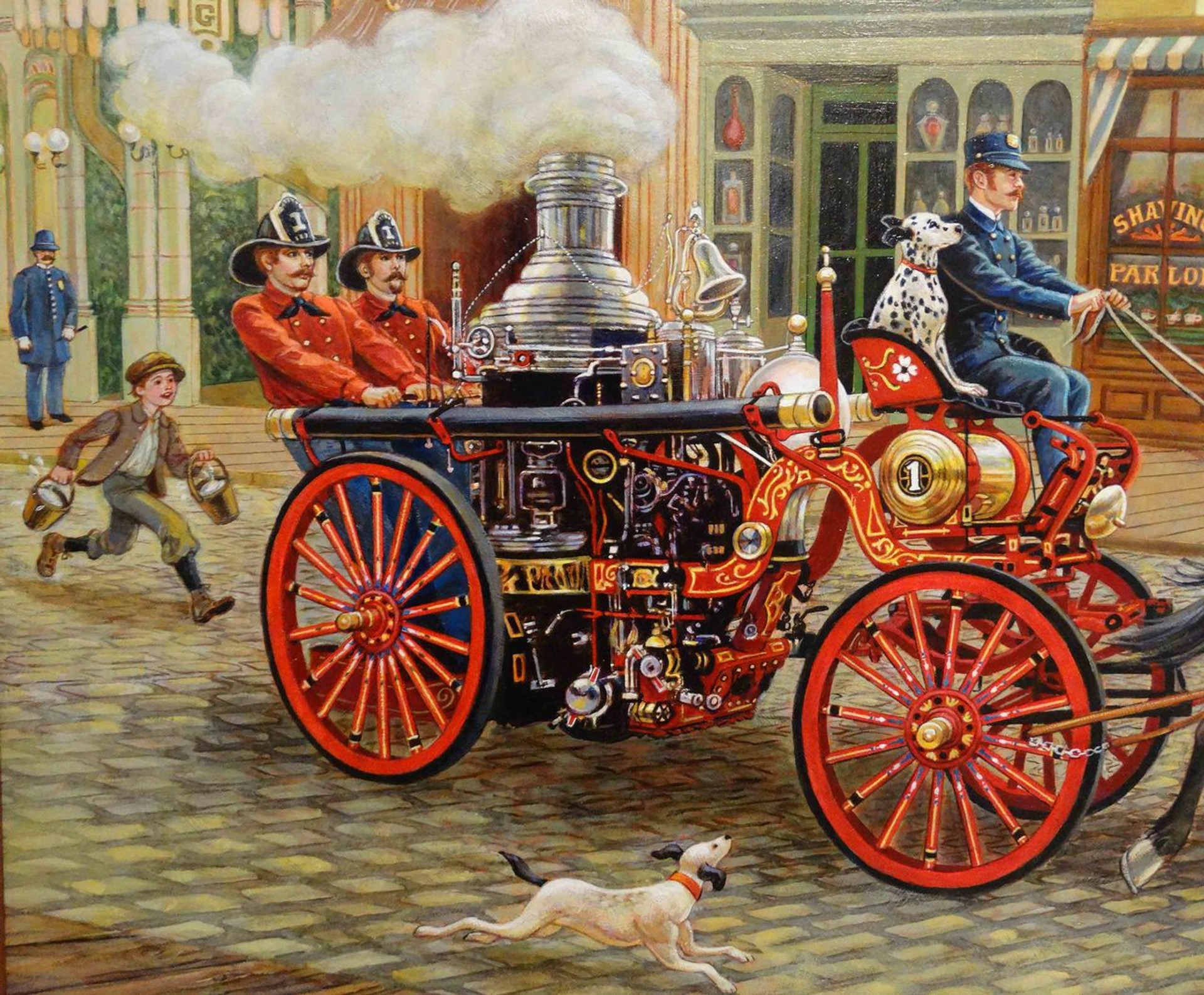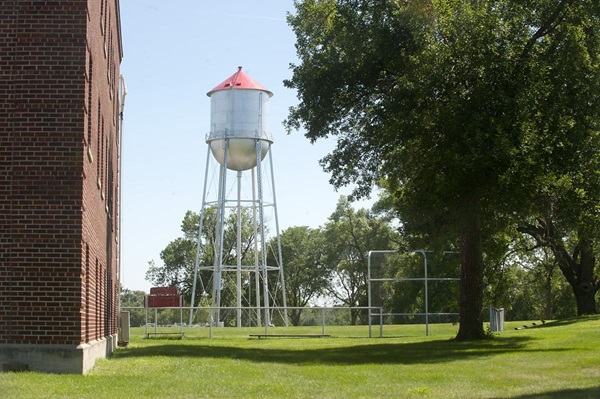|
Utilities at the
State Hospital
By
1898 the main building of the Cherokee State Hospital had been
erected. R. A. Lewis of Cherokee, supervised the construction and
400,000 dollars was expended in building the basic structure which
measured a mile around its base.
(Source: Cherokee
County Historical Society Newsletter, Special August - September Issue, Vol. 12, No. 7, 1977, pg. 12)

A Fire Cart
The original fire cart for the Cherokee State Hospital was purchased in September of 1902 at a cost of $575.00.
| Until
1942, all brooms used at the hospital were hand made in the carpenter
shop on a broom making machine. A batch of straw, grown on the farm,
some broom binder twine and a stick produced the new broom. In 1916 the
superintendent reported 1650 brooms were made, as well as 905 whisk
brooms. | |
The Water System 
When the State Hospital as constructed an independent water system was built to supply water to the institution.
Well
No. 1 of the State Hospital had a dept of 1070 feet. The curb was 1,
338 feet above sea level with the water level in the well 150 feet
below that. The tested capacity of the wall was sixty gallons a minute
or 50,400 gallons per day. This well was completed in 1902. A few
months later Well No. 2 was drilled about 80 feet from Well No. 1, this
well had a depth of 343 feet and a diameter of 12 inches. The maximum
daily yield of water was reported to be 125,000 gallons per day. The
water from Well No. 2 was said to be much better than that in Well No.
1 but it contained sediments that varied greatly in amount from time to
time. One day it would be so clear that it could be used without
trouble and the net day so filled with silt as to wear out the pump
leathers and fill the flush tanks with silt. Sometimes it would take a
week or two of pumping to clear it.
The main building itself had 10,000 feet of water pipe, 13, 940 feet of sewer pipe, and 30,000 feet of steam pipe.
The
water from the wells as pumped into a number of large cisterns and
thence to a water tower on the grounds for delivery to the wards and
kitchen through the miles of pipe within and leading to the buildings
on the grounds. The hospital had its own sewage treatment plant on the
south side of the main campus near the service road.
In 1973 the water system including the wells located on east Cherry Street were merged with the Cherokee Municipal Water System.
A
main feeder sewage line was laid from the institution to the new
Cherokee sewage disposal plant on the River Road and the old sewage
plant on the hospital grounds ceased operation though it was not
demolished.
The water tower on the grounds remains in use and the Mental Health Institute maintains its own internal plumbing system.
(Source: Cherokee
County Historical Society Newsletter, Special August - September Issue, Vol. 12, No. 7, 1977, pg. 12)
|
Telephones at the Institution
The
first phones at the institution were installed in May of 1902. There
were a total of 28 phones. The original list of phones were as follows:
Superintendents Office
Cow Barn
Horse Barn
Engine Room
Store Room
Laundry & Sewing Room
North Supervisors office
South Supervvisors office
Farm House
18 for the Wards
Basement
(Source: Cherokee
County Historical Society Newsletter, Special August - September Issue, Vol. 12, No. 7, 1977, pg. 12)
|
|
Return
to History Index
Return
to Home Page
|