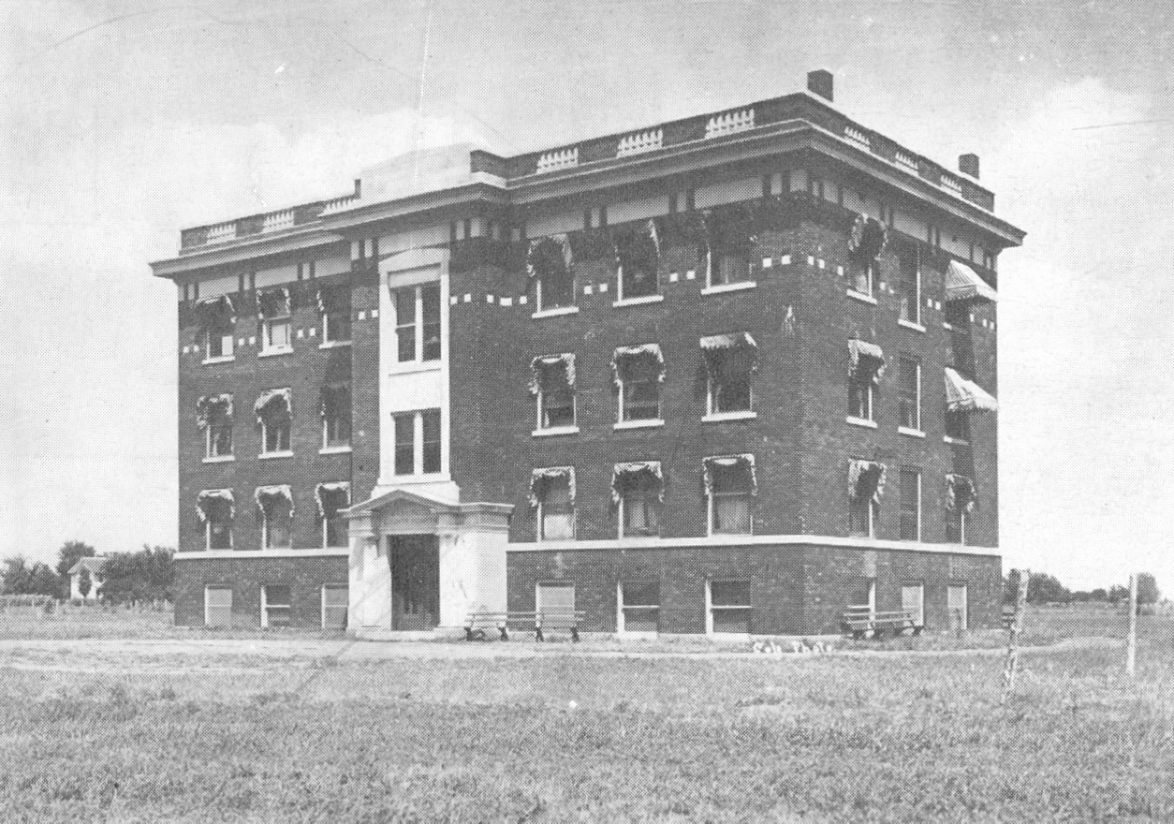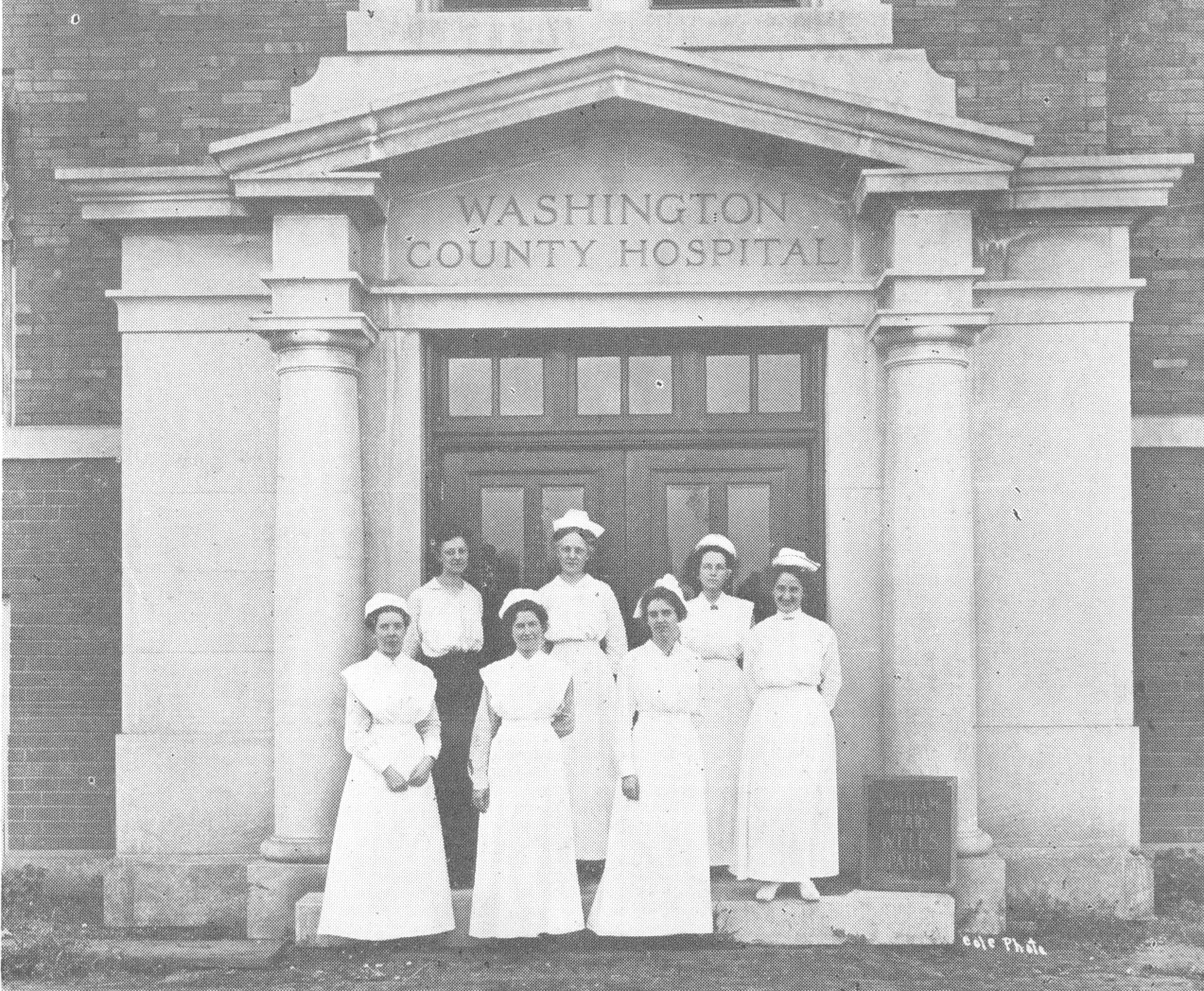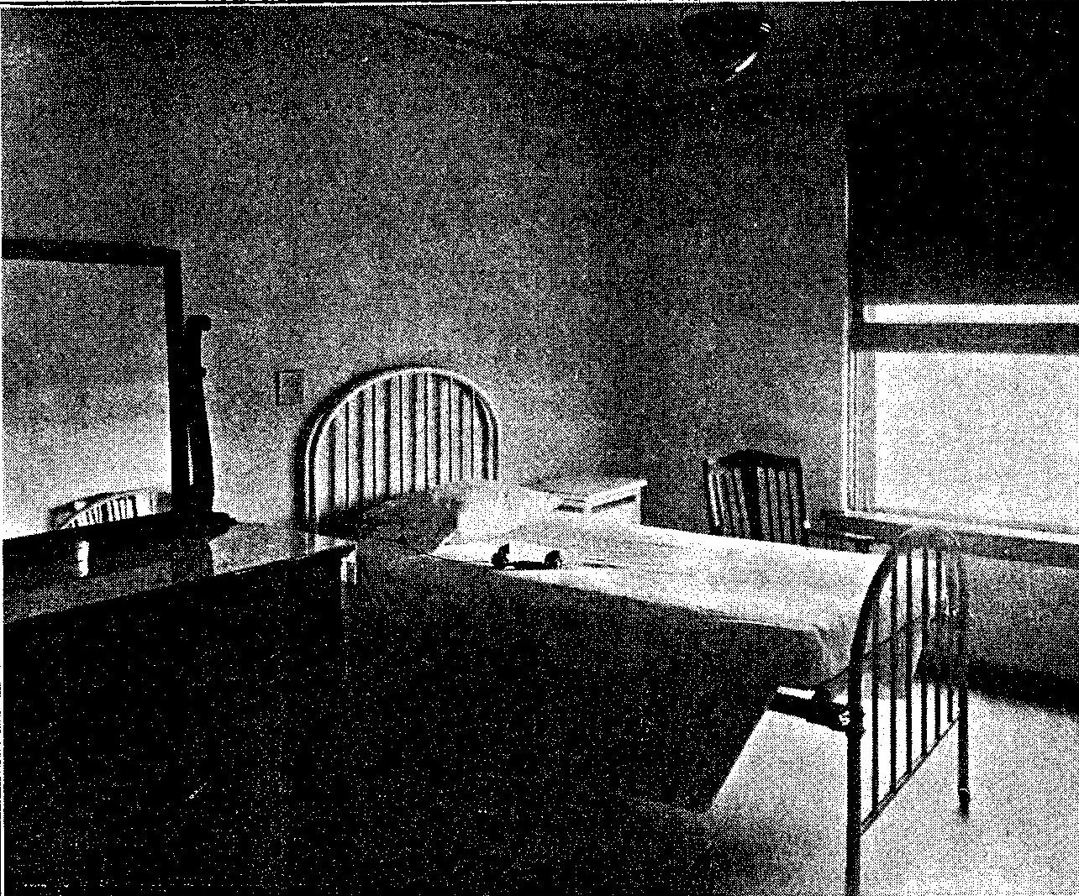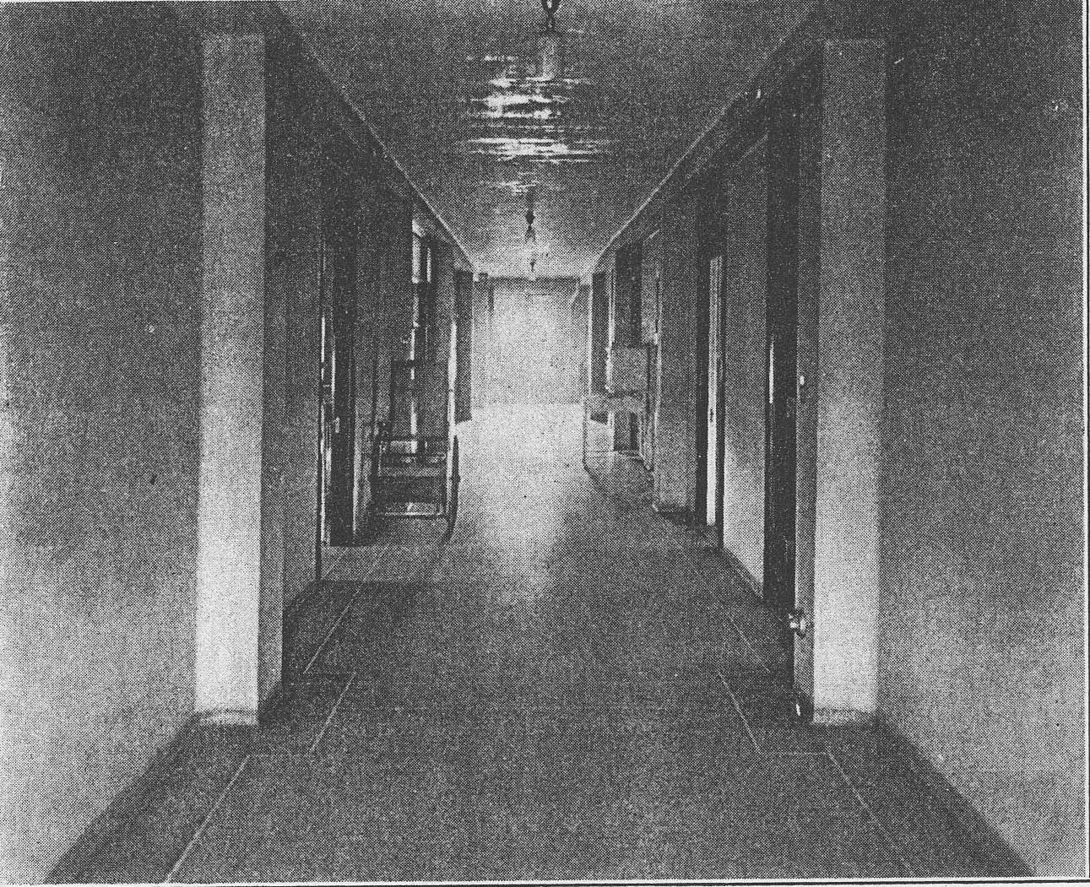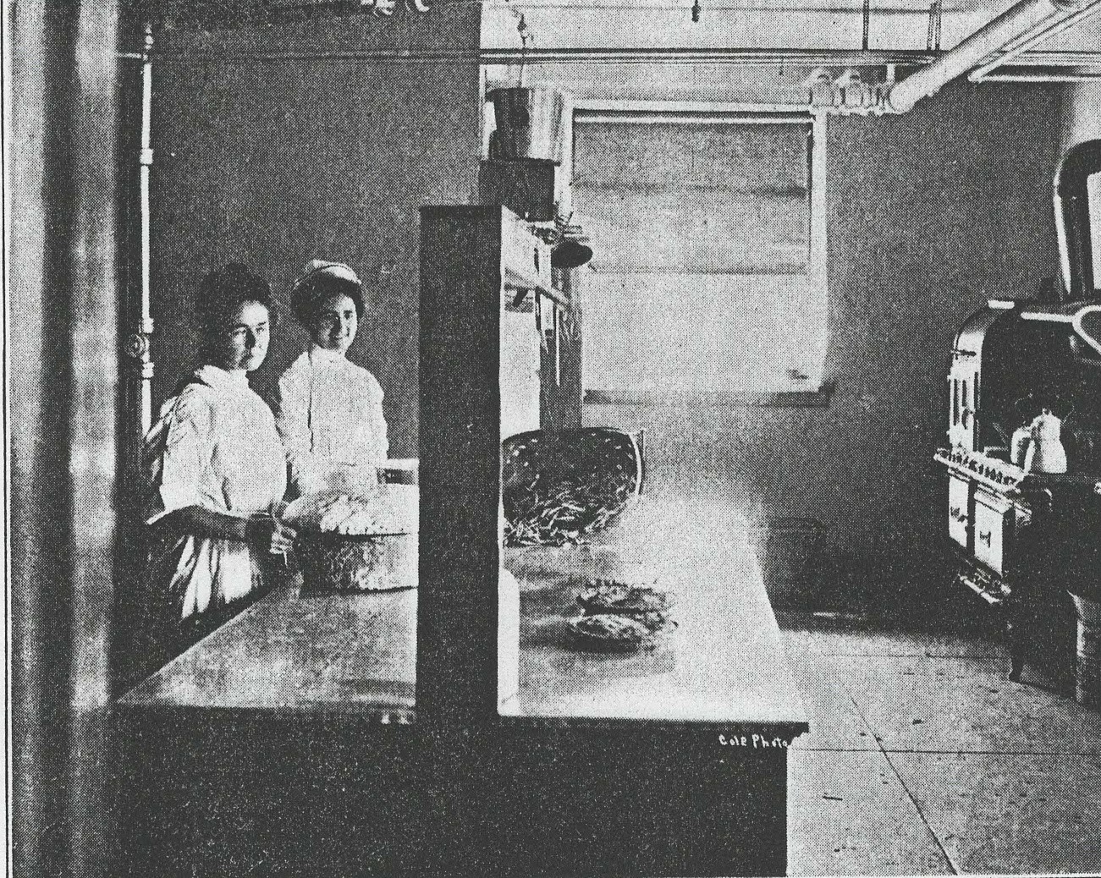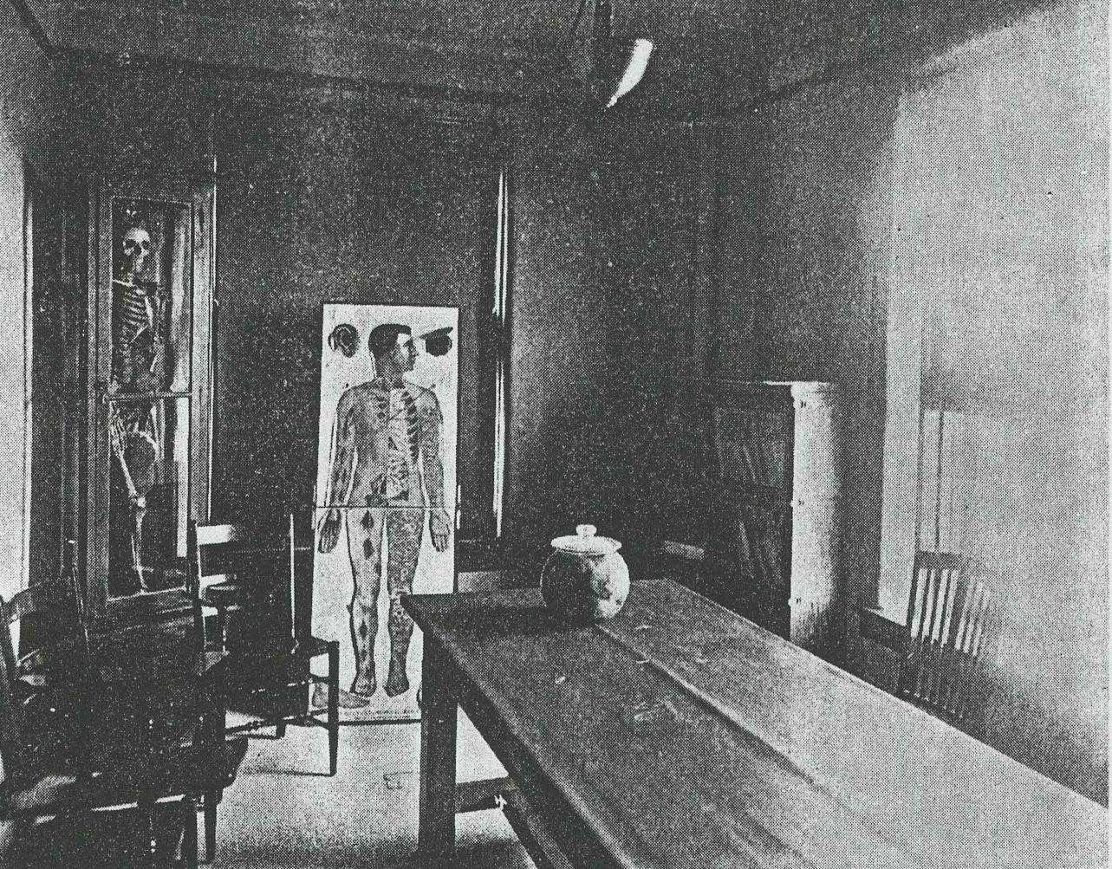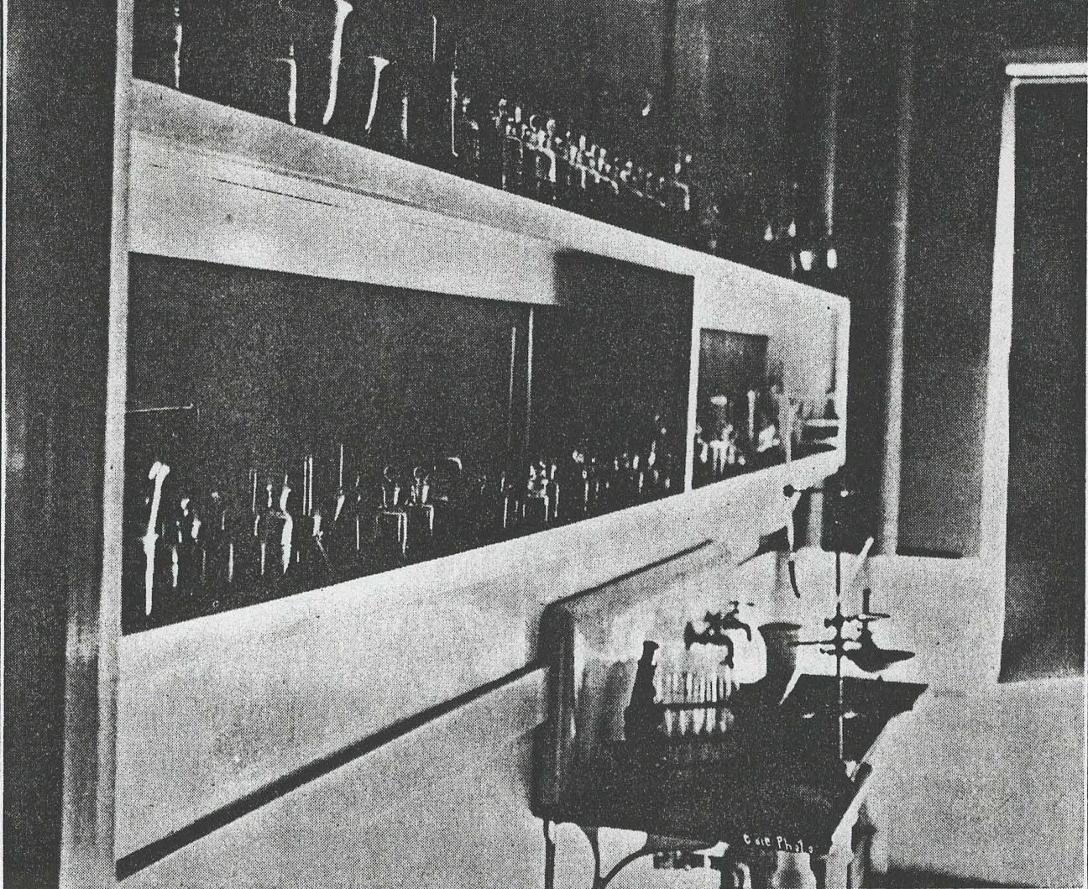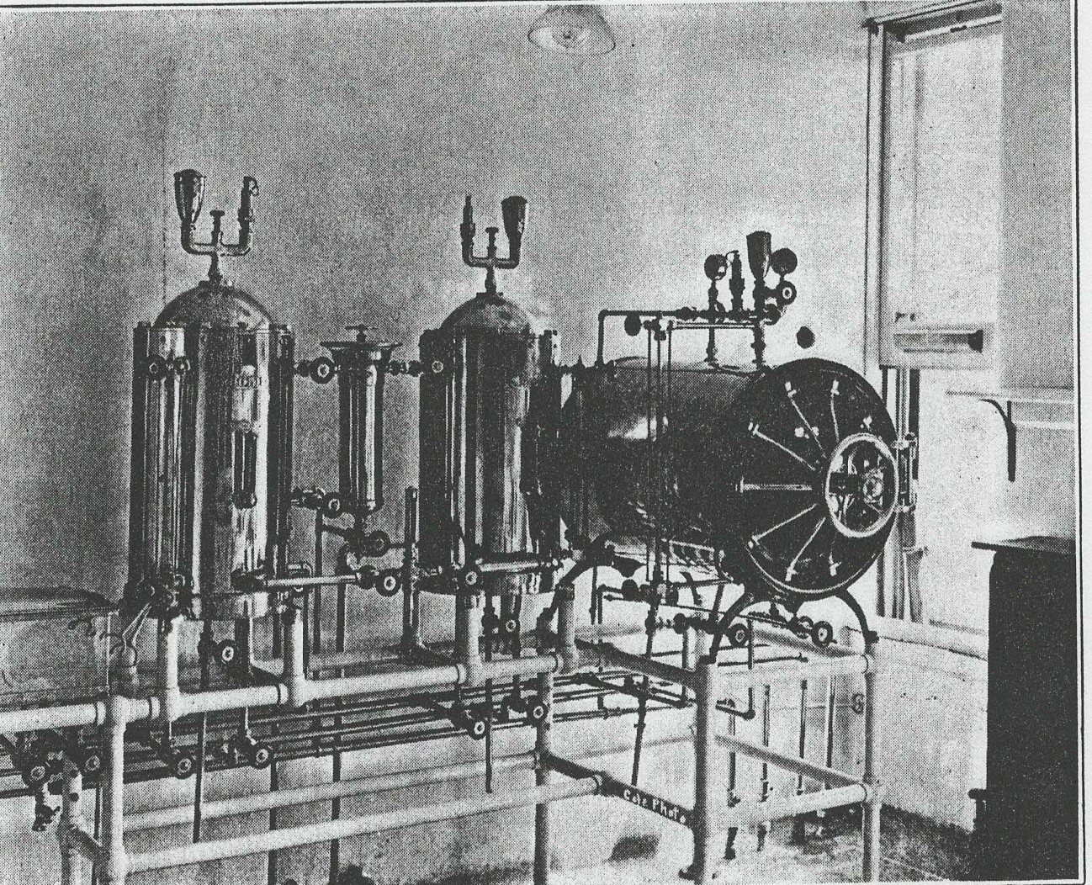Washington County Hospital Report 1912-1914
Last updated 22 January 2024
This document is a status report about the first two years of operations of the Washington County Hospital. It was transcibed by J. L. Breen
Washington County Hospital
WILLIAM PERRY WELLS PARK
Washington, Iowa
ELECTION NOVEMBER 8, 1910
WAS DEDICATED AND OPENED
FOR PATIENTS JULY 15, 1912
Report
JULY 16, 1912 to AUGUST 1, 1914
PRESS CO. PRINT, WASHINGTON, IOWA
Washington County Hospital, William Perry Wells Park, Washington, IA.
Click image to enlarge, use back arrow to return back to report page.
First Board of Trustees:
Marsh W. Bailey, Chairman
A. N. Alberson, Secretary
C. M. Keck, J. S. Wilson, W. P. Wilson, W. P. Gardner, A. J. Morgan, Chas. Dautremont
Present Board of Trustees:
C. M. Keck, Chairman
A. N. Alberson, Secretary
J. S. Wilson, J. T. Matthews, Geo Maxwell, E. Breitenbach, W. P. Gardner
Superintendent
Miss Elizabeth Finley, R. N.
HISTORY
The Washington County Hospital was authorized at the general election of November 8, 1910. The Washington County Medical Society conducted the campaign prior to the election. The proposition was to levy a one mill tax for a period of four years to build and equip a general hospital and it was carried by a majority of 784. This being the first hospital of this kind to be established in Iowa makes it the pioneer county hospital of the world, as the hospital law of Iowa is precedent for all hospitals of this character. The law is the result of the untiring work of Dr. E. E. Munger of Spencer. As soon as possible after the election of the first board of trustees was appointed. After a time of careful investigation, the contract was let to Mr. L. R. Davis of Washington for the construction of the present plant.
In the meantime, Mr. and Mrs. William Perry Wells had purchased and presented to the county for the hospital park, eleven acres of land in the south part of Washington. The land is ideally located, close to pavement, free from travel dirt and noise and well drained.
Mr. Bailey was untiring in his work as chairman of the board during the construction period and the completed building was dedicated ready for occupancy July 15, 1912. At this time more than three thousand people inspected the building. The address was made by Dr. H. J. Prentiss, representing President Bowman of the State University.
Through the generosity of churches, clubs, lodges, and private individuals in furnishing rooms the board was able to spend the entire appropriation in the construction work.
The hospital is situated in the center of William Perry Wells Park. It is 40x80 feet, three stories and basement, absolutely fire proof, has nineteen private and two three-bed rooms for patients. Every room has a direct sunlight, large doors and windows, indirect lighting system, telephone and electric fan connections; floors are terrazzo and easily cleaned; operating and sterilizing room are on the third floor, large, abundance of light, equipped with the best and most serviceable appliances; dining room, kitchen and storage rooms in the basement; all well equipped for the work required.
Hospital Nurses
Click image to enlarge, use back arrow to return back to report page.
THE WOMAN'S AUXILIARY
On November 7, 1912, a meeting was held in the parlor of the Commerical club for the purpose of organizing a Woman's Auxiliary to the Washington County Hospital. This meeting had been called at the suggestion of Miss Bertha Kinne, Superintendent, and a number of other women interested in the work of the Hospital and with the approval of the Board.
Twenty-five women were present and a temporary organization was effected with Mrs. S. W. Brookhart, chairman, and Mrs. C. H. Keck, secretary. The name, The Woman's Auxiliary to the Washington County Hospital, was adopted. The membership fee was placed a $1.00; annual dues at $1.00; life membership fees at $25.00; life members to be exempt from annual dues; membership fee to cover dues the first year. The time of holding meetings was fixed for the first Monday afternoon of each month at 2:30 o'clock. The annual meeting is in October at which time officers are elected and annual reports given. The officers are a president, four vice-presidents, secretary and treasurer. Sixteen women at this meeting signed the roll and elected the following officers: President, Mrs. A. Anderson; 1st vice-president, Mrs. C. J. Wilson; 2nd vice-president, Mrs. C. W. McLaughlin; 3rd vice-president, Mrs. J. N. Phillips; 4th vice-president, Mrs. S. W. Brookhart; secretary, Mrs. C. H. Keck; treasurer, Mrs. C. C. Cunningham. A committee composed of Mrs. Etha Steck, Mrs. C. W. McLaughlin and Mrs. C. J. Wilson was appointed to draft a constitution and by-laws under which the auxiliary should work. Their report with a few minor changes was adopted.
The Margaret McCleery Room
Click image to enlarge, use back arrow to return back to report page.
The object of the organization is to aid the Hospital Board and Superintendent in providing furnishings and supplies and in any other way in which its help is needed for the Hospital, and in raising such funds as may be deemed advisable by the Auxiliary, and also to awaken and maintain the interest of the community in behalf of the Hospital, inviting cooperation and support, this Auxiliary has been faithfully doing with marked success.
At the annual meeting in October, 1913, the officers were all re-elected. Mrs. Keck later resigned because of absence during the winter and Mrs. Etha Steck was elected to fill her place. Later Mrs. Keck resigned and Mrs. Keck now fills the office of secretary, pro tem.
The following committees are at work during the present year:
Standing Committees: House and Purchasing, Mrs. S. W. Brookhart, chairman; Library, Mrs. C. S. Lemmon, chairman; Membership, Mrs. W. M. Keeley, chairman.
Select Committees: Finance, Mrs. C. C. Cunningham, chairman; Donation, Mrs. Etha Steck, chairman; Jellies and Fruit, Mrs. S. A. White, chairman; Supplies, Mrs. L. J. Cherry, chairman; Sewing, Mrs. T. J. Berdo, chairman; Entertainment, Mrs. C. J. Wilson, chairman; Holiday, Miss Ruth Latta, chairman; Anniversary, Miss Anna Dawson; Friendship, President.
The Auxiliary now has 196 members, 30 of whom are members of the Crawfordsville Circle.
Maternity Room
Click image to enlarge, use back arrow to return back to report page.
Much work has been done during the twenty months since the organization began including the following: four dozen patients' gowns, outing; one dozen children's gowns, outing; three and one-half dozen patients' gowns, muslin; one-half dozen nurses' operating gowns; one and one-half dozen surgeons' gowns; one dozen operating stockings; one dozen operating sheets; one dozen operating table covers; fifty operating towels; forty-four blankets, finished; operating room supplies in quantity; fourteen mattress covers; several dozen door stops and door knob silencers.
In addition to the sewing listed above hundreds of quarts of fruit and glasses of jelly have been donated by members of the Auxiliary and friends, in fact, almost enough to supply the needs of the institution in that line.
The auxiliary through its purchasing committee has furnished the following articles:
Balance on sewing machine - $20.00
Gas range - $55.00
Dining room dishes - $13.41
Linen for tray covers - $1.80
Vases - $1.26
Book case - $12.50
Chart desk - $41.20
Kitchen table - $59.10
Periodicals for 1913 - $6.35
Periodicals for 1914 - $7.45
Mail box - $0.90
Dictionary - $9.00
Total - $234.41
Second Floor Corridor
Click image to enlarge, use back arrow to return back to report page.
DONATIONS RECEIVED ARE AS FOLLOWS
Twentieth Century Club - $6.00Woman's Relief Corps - $9.00
Mrs. J. E. Lemmon - $1.00
Mrs. A. W. McCulley - $1.00
Mrs. Geo. Stewart - $1.00
M. E. Church Ladies' Aid Society - Dresser Scarf
Mrs. J. T. Stanhope - Dresser Scarf
Mrs. H. Scofield and Miss Cora Scofield - Picture
Mrs. C. A. Bailey - Wall Panel
First U. P. Church - $10.00 with a pledge for the maintenance room -$5.00
Mid-country Club - $25.00
P. E. O. Sisterhool - one dozen tray cloths, napkin rings and two rugs
P. E. O. Sisterhood - $10.00
Second U. P. Church - $10.00
Mrs. A. Anderson - $10.00
Mrs. L. H. Wallace - Linen for dresser scarfs
Mrs. W. P. Wells - two rugs and one napkin ring
Mr. and Mrs. S. W. Brookhart - Library table
Mr. and Mrs. Wilbur Miller - Enamel diet kitchen table
Mrs. E. R. Jenkins - two rugs and table
Mr. and Mrs. James Risk - Vase
African M. E. Church - Towels
Friends - Several dozen vases, flowers, and decorations for the holidays, quantities of old linen
Office
Click image to enlarge, use back arrow to return back to report page.
Articles asked by donation committee for rooms; screens, pillows, napkin rings, etc., have been provided for several of the rooms.
The aim of the auxiliary is that every woman in the County may become personally interested in our Hospital.
Emma C. Anderson, President
Mrs. C. H. Keck, secretary pro tem
Kitchen
Click image to enlarge, use back arrow to return back to report page.
The kitchen and dining room are large, airy, light and commodious, situated on the ground floor, well-furnished and equipped for general use and for teaching the preparation of special diets. Special care is taken in the preparation and serving of the food as a necessary adjunct to the medical and surgical work.
A large garden on the hospital grounds provides, in season, a full variety of vegetables.
Class Room
Click image to enlarge, use back arrow to return back to report page.
The Class room is well furnished with books, charts, etc., needed for the study hours.
The course of instruction given pupil nurses is considerable in excess of the requirements of the State Board of Health. Lectures and demonstrations are given regularly by the nursing staff and physicians from September to June.
The training school maintained as a necessary part of the hospital service, offers to young ladies a thorough course in practical nursing and will well equip them for a successful practical and valuable profession.
The first class has been usually successful and the course of instruction above the average for a beginning institution. This part of the hospital will grow in value and importance from yar to year and young ladies desiring to enter the nursing profession will do well to consider the advantages offered here.
Pupil nurses reside in the hospital, are furnished board, lodging and laundry and are allowed $5.00 per month the first year, $7.00 per month the second year and $10.00 per month the third year. This amount is not as a salary but an allowance to cover the cost of books and uniforms needed. The training given is compensation for the work done during the school period.
The superintendent will furnish anyone so desiring with the full information. On the last page of this book will be found the pupils' application blank.
ROOMS WERE FURNISHED AS FOLLOWS
Operating room by Mrs. H. C. Hull of Crawfordsville, for Henry Clay Hull, Sr. M. D.
Office by O. E. S. No. 88, Washington
Sterilizing and minor operating room by The Physicians
Dining room and kitchen by the Dramatic Club
Waiting room by Masonic Bodies of Washington
Mrs. and Mrs. H. A. Ball Room by Mr. and Mrs. A. Anderson
Miss Margaret McCleery Room by H. H. McCleery
Dr. Darius Scofield Room by Wm. Scofield, Eunice Scofield, heirs of Col. Scofield
Catholic Room by St. James Church of Washington
Bailey Room by Mr. and Mrs. M. W. Bailey
Dr. and Mrs. Combs by Mr. and Mrs. W. P. Wells
Jenkins Room by Dr. and Mrs. E. R. Jenkins
Methodist Room by the M. E. Church, Washington
First U. P. Room by the First U. P. Church, Washington
Second U. P. Room by the Second U. P. Church, Washington
P. E. O. Room by P. E. O., Washington
Mid-Country Room by the Mid-Country Club, Jackson Township
Brookhart Room by S. W. and J. L. Brookhart
Young Room by Mr. and Mrs. J. A. Young
Eagle Room by F. O. E. No. 1943 of Washington
Clay Township Room by Clay Township of Washington County
A. O. U. W. Room by A. O. U. W., No. 1, Washington
Court of Honor Room by Court of Honor, Washington
Knights of Pythias Room by Lodge, No. 75, Washington
Odd Fellows room by I. O. O. F., No. 92, Washington
Gas Stoves by the Iowa Gas and Electric Co., Washington
Colthurst Room by Mr. and Mrs. I. Colthurst
The Laboratory
Click image to enlarge, use back arrow to return back to report page.
The laboratory situated on the first floor is equipped for the required examinations so necessary in the diagnosis and scientific treatment of disease. Examination of the various body secretions are conducted by a member of the staff and the nurses are carefully instructed in the ethnic and application of the various testes. The laboratory is a most important department of the hospital.
INITIAL COST OF THE HOSPITAL
General Contract, L. R. Davis - $25,336.50
Heating, Wilson Heating Company - $2,147.00
Light, Iowa Gas and Electric Company - $1,185.00
Plumbing, F. L. Stewart - $2,249.00
Painting, C. N. Dodder - $593.00
Vacuum Cleaner - $400.55
Total - $33, 911.05
Grounds, Wm. Perry Wells Park - $3,700.00
Furnishings, all donated, estimated - $5,450.00
Total cost - $41,061.05
The plant is worth at the present time not less than $60,000 as the contracts and prices were far below the possibilities at the present time. The hospital property is increasing in value from year to year.
PATIENTS ADMITTED TO WASHINGTON COUNTY HOSPITAL
First Year
July 16, 1912 to August 1, 1913 - 131Births July 16, 1912 to August 1, 1913 - 7
Total days' service, same period - 1725
Total running expenses, same period - $8,771.50
Total permanent improvements, same period - $2,069.49
Total income, same period - $4,850.54
Total deficit, same period - $3,920.96
Average stay for each patient in hospital - 13 1/2 days
Second Year
Patients admitted August 1, 1913 to August 1, 1914 - 256Births in hospital, same period - 19
Total days' service, same period - 2059
Total running expenses, same period - $8,743.76
Total permanent improvements, same period - $1,514.82
Total income, same period - $1,957.60
Total deficit, same period - $1,957.60
Average stay of each patient in hospital - 8 days
Summary
July 16, 1912 to August 1, 1914Total male patients treated in hospital - 145
Total female patients treated in hospital - 216
Total infants born in hospital - 26
Total number of patients - 387
Total number of medical cases - 54
Total number of surgical cases - 307
Total number of obstetrical cases - 26
Total number of operations performed - 352
Number of deaths occurring in hospital - 17 (ten of which were dying when admitted or died within 24 hours)
Total number of day treatment - 3784
Average stay in hospital per patient - 9 1/2 days
Number remaining in hospital, August 1, 1914 - (4 males, 5 females)
Number of patients residents of Washington county - 337
Number of patients outside of Washington county - 50
Different creeds - 22
Different nationalities - 18
Different towns - 36
Different states or counties - 8
A comparison of the reports for the two years show that 131 patients were cared for the first year for $8,700.00 and 256 patients were cared for the second year for just about the same expense.
A proof that as the organization becomes more perfect, as the training school grows and deploys, as the relations between physicians, nurses and public becomes more harmonious and cordial and the hospital develops an individuality of its own it will become self-supporting. When this stage is reached, the hospital will be come the most important feature of civic life. Note please that the deficit the second year is $2000 less the first year. The hospital should be self-supporting within two years.
Operating Room
Click image to enlarge, use back arrow to return back to report page.
A hospital is not a boarding place for the sick. It is a place where the most approved and scientific means are used to restore all to health, surely, safely and quickly.
The value of the hospital is not measured by the sick people for whom it cares. If it stops here, it is nothing but a boarding house. To fulfil its mission and demonstrate its right to be it must be a means of raising the standard of local medical and surgical achievement, teach the science of true nursing and instruct all those who enter its confines how to live better and healthier, not alone how to overcome disease but how to prevent it; not how to shun disease but how to live with it; not wait until disease has fare advanced to seek relief but to ask aid early when relief is easy and the chance of permanent cure greater.
At the present time, the hospital is in need of an elevator, sunporch and soon a Nurse's Home will be required. When the hospital was built, the trustees very wisely considered a fireproof building an absolute necessity, therefore we have a building absolutely safe and indestructible and needing very little repairs. All the appropriation was used to accomplished this, leaving the elevator, etc., to be added later.
The report shows that the number of persons using the hospital to be almost twice as many the second year as the first, and this increase will continue, therefore a separate building for the nurses will soon be an urgent necessity.
Sterilizing Room
Click image to enlarge, use back arrow to return back to report page.
The operating room suite is situated on the third floor, northeast corner. The rooms are large and fully lighted. The equipment is second to none and the work done here in the past two years attests the wisdom of making this department perfect.
The sterilizing plant in connection is first class in every particular. The maternity room is across the corridor and two recovery rooms, dressing and supply rooms and tub and show bath room complete the operating suite, separated by double doors from the rest of the third floor. This part of the hospital is exceptionally quiet, absolutely clean, perfectly lighted, prepared for the best work.
The functions of the hospital should extend beyond the caring for the sick and injured; it should be a center of genuine medical and surgical work, where the latest and most scientific methods could be employed for the relief of suffering. The public has come to believe the hospital the safest place in sickness and has a right to expect the best and most modern treatment. It is there fore a sacred duty which the hospital owes the public to provide the very best service and inspire the physicians with the highest ideals in his relations to the patients. A hospital should be the place for the encouragement of the best professional sentiment.
The relationship between the hospital and the public must be close, cordial, mutually beneficial. The fear of hospitals which is all too frequent has its basis in a lack of understanding, in distrust, and at times in the mishandling of patients owing to the failure of he attendant to recognize that the psychology of the sick varies greatly from that of the well.
The higher the standard of training of the medical profession the better for the community. The small hospital represents the type in which the most medical men do their work and from which further experience, training and inspiration comes.
PRICES
Corner rooms, $20.00 per week
Corner rooms, $3.50 per day, or a fraction thereof
Middle rooms, $16.00 per week
Middle rooms, $2.50 per day or fraction thereof
Wards, $10.00 per week
Wards, $2.00 per day or fraction thereof
Corner rooms with bath, $25.00 per week
Middle rooms with bath, $21.00 per week
Payment must be made on date of admission for succeeding week and each week in advance thereafter. Money over-paid in advance is refundable.
Price of operating room is $7.00 for major operations and $5.00 for minor operations. Price of obstetrical room $5.00.
Medicines, serums, unusual articles of diet, mineral waters and surgical appliances are furnished at expense of patient.
A discount of 50 per cent in the price of the room will be made for obstetrical cases while in waiting.
Visiting hours are from 2 p. m. to 5 p. m.; 7:30 p to 8:30 p. m. No morning visiting hours when interfering with work on the floor and not before 10:00 a. m. in any case.
Application for Entrance to the Training School of the Washington County Hospital
The following questions must be filled out in the candidate's own handwriting and sent to the Superintendent of the Washington County Hospital.
NameAddress
Date of Birth
Nationally
Are you a single woman or widow?
What been your educational advantages?
What has been your occupation?
Where, if any, was your last position?
Are you strong and healthy, and have you always been so?
Are your sight and hearing perfect?
What church do you attend and are you a church member?
Have you ever been connected with any hospital?
Please send letters of recommendation as to your moral character.
Send recent photograph of self, if you have one.
Applicant (signature)
Washington Co. Home
Or hit back arrow to return to previous page


