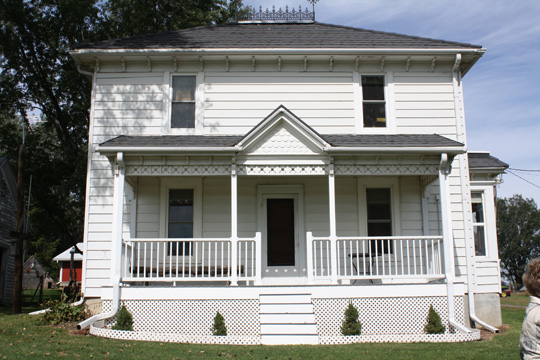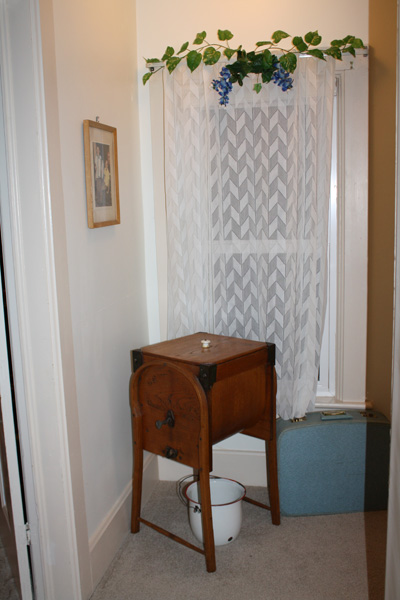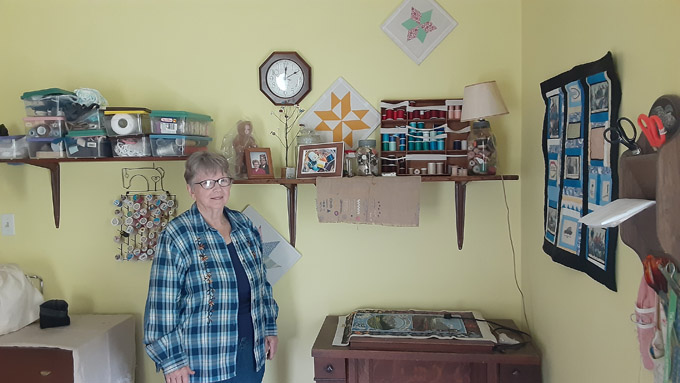4th Generation: Vernon & Karen Harrington House INTERIOR....
We will enter the kitchen from the east deck, which expanded a former back porch, there being porches on both sides of this new room. We can tell from the photo that this addition was in place at that time, but it is definitely an addition to the original structure. Vernon and his brother Loren helped dig out a stairway to the basement on the north side of the house. This large kitchen is the size as built. Vernon’s parents remodeled the kitchen in 1976 and Vern and Karen have made further changes, replacing the handwashing sink with a washer/dryer. They pains-stakingly removed kitchen carpeting and a layer of linoleum which was adhered to this beautiful maple floor. The open porch to the west served as the entry from doing chores, and had a trap door to the cellar, as well as a cistern for rain water.
They widened the opening into the original house to obtain a more open feel. Two buffets optically shorten the opening and provide storage. As you enter the dining room, you will notice the flooring changes to the more typical pine. The ceilings rise to nearly 10 feet. Six doors opened into other spaces. The Harringtons have removed the door to the east porch.
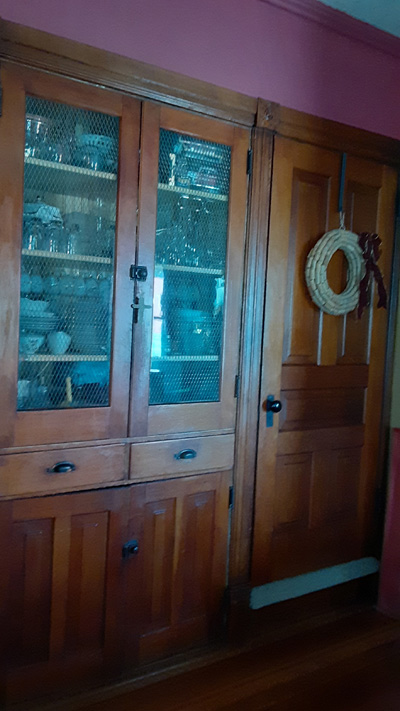
The curio cabinet exhibits family pieces, in particular a commemorative ruby souvenir pitcher from the 1920 World’s Fair (Mrs. Siebens) and an old Alice in Wonderland first edition.
The mesh in the built-in-china hutch was placed by Vernon’s mother, Tillie. Her china is used on special occasions. The Direlyte flatware matches the gold on Tillie’s china.

The woodwork was probably hand planed, or at least locally milled, topped with large curved-chisel-cut florets surrounding the medallions, with an extra top. Vernon and Karen added ceiling cornice. Their daughters sponged the paint. In fact, Vernon says all of the color was added by their daughters Beth & Audra, as he had painted everything white!!! On the dining room table are some items left by the four generations: original pieces of living room mopboards, a ladies hat and the German china doll head found in the upstairs of the old house.
Entering the living room, we first look at the front door with its squares of colored glass. Peeking outside, you can see the new porch floor and railings. Also, admire the wide baseboards. These are identical to the ones in the bedroom, which includes an added multi-planed course was placed above. The woods are different. Again, this may have been locally obtained wood. The bump out adds floor space to the living room. Vernon has built a frame to house the original colored glass that was in the bay window.
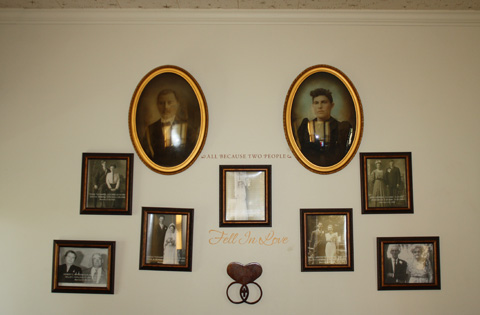
Notice the west wall of photos, featuring wedding or anniversary photos of V & K’s ancestors. Peter and Mathilda Reese are in the oval frames.
The main floor bedroom also had an entrance from the living room which was removed. The closet was added in 1976. The bedroom also had another door (still extant in the north wall) into the present bathroom (was this the first master bath around Le Mars??)—probably not, as this house was built a bit early for indoor plumbing) but it may have served as the 'necessary' room/utility room.
The bathroom at one time housed a tub. The wainscot door opens to a closet under the steps. A closet replaces a pressed paper cabinet on the east wall.
Traveling up the elbow staircase we first notice the more modest baseboards and woodwork in the non-public areas of the home. The typical closet at the head of the stairs is untypically at the side! It is very deep, to the N wall. Notice the unique hardware on the inside with a latch, but also include dead bolts. Very unusual. Privacy was apparently prized by Mr. Reese.
Karen explains: The Chamber Pot is in the Hall way upstairs with a wooden free-standing Butter Churn nearby. The corner window is draped with white pleated curtains & green vine/flowered cornice. The pot is available to any upstairs bedroom guest if they so desire to use. Also gracing that corner is a vintage travel suitcase from YesterYear!
|
The SW bedroom boasts a large closet half the length of the room. Closets were a very modern idea, as wardrobes or hooks usually sufficed for storage of the limited clothing.
Karen's Sewing Room -- the SE bedroom, formerly "Grandma's Room" . . . |
The rest of that space is naturally used as a closet for the SE bedroom. Vernon hung old wooden ironing boards (found in a shed) as shelves in Karen’s sewing room (formerly "Grandma’s Room"). Because of the windows on two sides, the room is full of light and easily ventilated. And what a view, as one works on projects! The east window opened onto the short railed decking over the bump-out below. On the wall is a historic map and aerial photo of Le Mars. Karen has hung some unfinished vintage quilt blocks, as well as some old linen.
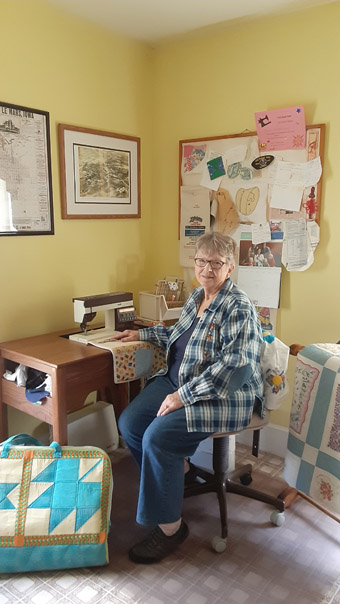 |
Across the hall, the NE bedroom called the ‘Deer Room’ belonged to Vernon while growing up. A 12” square register in the floor allowed heat from the main floor to enter the room. Dangling drawer pulls allow easy access to the wooden wardrobe he used for clothing.
In the N bedroom, now called the 'Barn Room' hangs some vintage clothing.
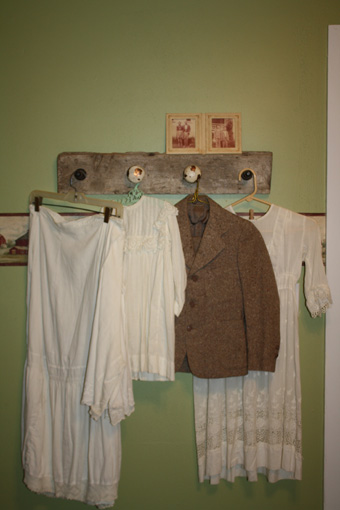 |
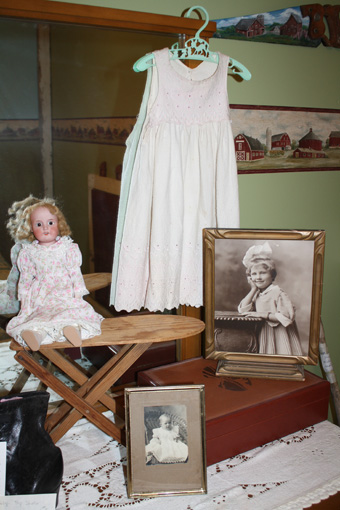 |
The suit was given to Vern as a gift at the neighborhood shower when he and Loren were adopted in 1953. In order to access the attic over the kitchen to place insulation, Vernon cut an opening, which is now covered with an old barn door with latches.
Vern noted the original basement was not a full basement. The current basement was added in 2004, is lined with light-form cement and matches the main floor square footage.
![]()
They are thinking that the 'old house', which is to the west of the 'new house', was the original house and may have been moved so that the new house could be built in that spot. It could also be that the 'old house' was moved from the 40 acres added when Reese was establishing his farm, to be used by his bride and forthcoming children. In any case, the 'old house' still sits on some rocks. We know that some of the Reese children were born in that house.
![]()
![]()

![]()
The original house has 4/4 windows, was built using square nails, has unusual enclosed rafters in the eave (perhaps to reduce drafts for the attic sleepers?) The upstairs is divided into two rooms, with the wall extending N to S. Access was by boards fastened to the east wall, containing finger and toe holds. There could be many treasurers hidden up there. Vernon climbed up to take a peek, and swept his arm to gather what he could—two items that swept into the opening were the fancy velvet ladies hat and a china doll head from Germany.
The ground floor was probably a typical cabin layout. Wainscoting protects the lower part on all walls. The ceiling is low. Sleeping quarters may have been divided off with curtains. Vernon remembers an oil burner on the west wall. The old house was useful as a work place all of these years: probably for extra bedrooms for visitors (although the kids were probably put there and the guests in the new house), as a summer kitchen (canning, etc.) and as a laundry area. A quandary exists about the three doors and whether the house was turned when it was moved. We recognize the Reese’s apparently loved doors and locks—whether that was for privacy or for fast escape—but three doors on this small house seems excessive. The narrow door to the south seems odd, as the other two are normal size. Lots of interesting things to ponder.
Many other outbuildings have been removed by Vern. Vern restored the two-holer Outhouse and uses it to store fire wood.
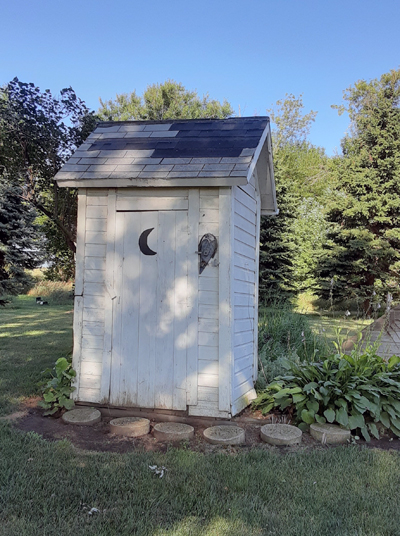
 |
The storm cellar is also close at hand. The eaves are pieces of the old garage to display some antique tools.

The two barns were re-sided in 1988, today you are welcome to view their historic interiors.
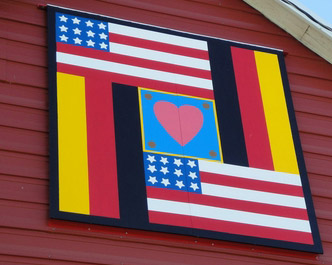
The Barn Quilt was added in 2009. The quilt was named 'From There to Here' in honor of Peter Reese. Horse tanks are used in the grove for burning. Note that the Harrington’s preserved part of a vintage fence and gate, unusual in the little finials and placement of fencing which is both decorative and utilitarian. Vern remarks that there seems to have been two of everything… 2 houses, 2 machine sheds, 2 barns, 2 granaries, 2 chicken coops, 2 silos, 2 brooder houses . . . .
![]() The 22nd Barn Quilt of Plymouth County - "From There to Here" -- see link on this website
The 22nd Barn Quilt of Plymouth County - "From There to Here" -- see link on this website ![]()
![]()
IAGenWeb 2020
Century Farm history booklet written by Iris Hemingson.
![]()
Follow the LINKS-Read more pages on this website of their lives!
USE your back key to return to previous page!
![]()
Permission to use photos & text:
Vernon & Karen Harrington & their descendants
