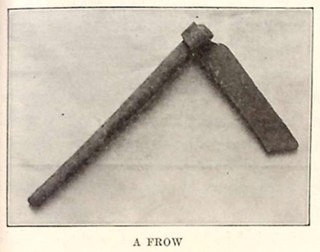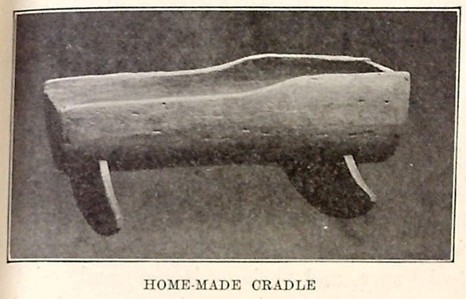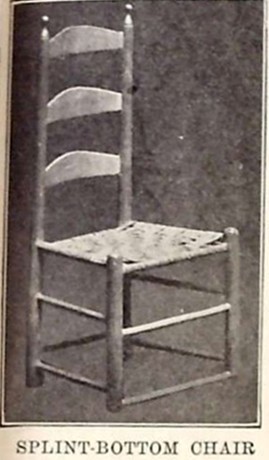The floor in such houses might be bare, for the earth could be made smooth and hard and it would do. But slabs of wood, or “puncheons” as they were called, could be hewed with the ax and made quite smooth to cover the earthen floor, and this was the common way of flooring log houses until saw mills were built. Doors were made either of puncheons or of clapboards and they were hung on wooden hinges and had a wooden latch. Through holes bored in the cross pieces and through the clapboards, wooden pins could be driven to hold the door together. With an ax and a saw and an auger no nails were needed in building log cabins. Indeed, nails would have been useless.
The door latch dropped into a socket on the inside and it was opened from the outside by a latch string. The string ran through a hole in the door, and one will readily see that if the hole was made a little above the latch a pull would lift it out of the notch or socket on the inside. All that was needed to lock such doors was to pull in the latch string. Perhaps some have heard the familiar saying, “the latch string always hangs out”; which means, of course, that visitors are always welcome, for the door is never locked.
To make the window or windows needed, a piece of log about two feet long was cut out of the wall and the hole was closed with oiled paper. Sometimes glass might be had and once in a while greased deer hide was used. Anything that would admit light and protect the room from the storms and cold would serve for a window cover.
Such a house would not be entirely finished, however, if there were no great fire place in one end. In a cabin sixteen or eighteen feet square almost an entire end would be used for the open fire. The chimney was laid with sticks and mud, or rocks if they could be had; and great logs were rolled into the fire place to protect the back wall from being slowly burned out. These were called “back logs”; but they did not resemble the small stick which is sometimes now called a “back log”. The old kind were sometimes too big for or three men to lift and they had to be rolled in.
The big fire place would be among the first things to attract attention. Above it, resting on the logs, a shelf or mantel made from a slab would probably be found. On the homely shelf a candlestick, or possibly a lamp, a clock, and perhaps some table ware would be seen. Within the fire place and fastened at one side, the stout crane either of wood or iron swung around to carry the pots and kettles over the blazing fire. There were curious pieces of iron ware; many in some cabins and few in others; for our grandfathers and grandmothers were not too proud to begin with a few simple pieces of furniture.






