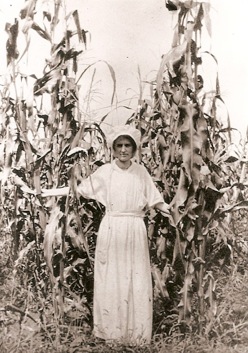(This was written about 1925, by Dora Birkby, and is the final of Dora’s letters sent to us by her nephew, Jerry Birkby.)
In Knox community did Thomas Birkby a stately pleasure-dome decree ~ Where Horse Creek, the sacred river, ran through caverns measureless to man down to a sunless sea. There was a time when I envisioned my ancestors living rather like the Crawleys at Downton Abbey but I am beginning to think that might not be the case. However, it has always interested me to read what Aunt Dora has to say about the building of the "new" house. Jerry Birkby

In the year 1886, my parents had at last decided to build a new house. All summer Mother had preserved every feather to make new beds and pillows and had picked up every rag, washed and torn it into strips. We helped sew these strips and wind them into balls for new rag carpets. There was a general air of excitement all over the farm.
As soon as the grain was harvested my brothers hauled it to Thurman to the mill and brought home loads of brick and lumber.
Early in the fall, Mr. Jobe, a neighbor and first-class brick mason, began to lay the foundation for the house. One day, Abe, my oldest brother, went to Hamburg and brought home with him Sam Page,
an old and well-known carpenter. He put his tools and work bench in the big downstairs hall of the barn which he used as a work room while working on the house.
The next morning, he was up by daylight and at work getting the timbers sawed and ready to be put in place as soon as the foundation was finished. Mr. Jobe was jolly and always ready for a joke, but Mr. Page was cross and usually grouchy.
These were busy days with my father and brothers harvesting the crops and hauling building supplies from town, and Mother cooking and entertaining the neighbors and friends who came to see and comment on our new home.
The house, facing the West, was a story and a half was (T) shaped and contained eight rooms and a big pantry, two porches on each side of the stem part and a small one in front, called in those days, a portico. The front part down stairs contained a sitting room and parlor with a narrow hall between. The back part was the dining room, kitchen and pantry. Upstairs were the four bedrooms.
I remember a school friend, of my sister Lucy, stopping one night on her way home from school to go over the house. As she piloted her from room to room, Lucy said, "This is the Dining Room."
"What's that?" asked her friend. "A room to eat in," Lucy answered. The friend flared up and said, "Lucy Birkby, you are telling a lie for you can't afford to build a room just to eat in!"
Besides our old furniture we bought two beds, two heating stoves, a stand and a kitchen table. These, with two new rag carpets and a rocking chair were all the furniture we had for several years, yet we felt quite dolled up.
Our house was solidly built from good materials. It was plastered, had a brick foundation the three chimneys built from the ground up. It cost $1800, just the price of a small shack today.

