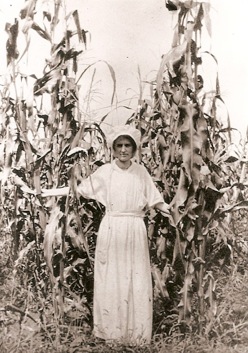Last time we learned from Dora Birkby’s Memoirs how Thomas Birkby purchased his first land at prices ranging from $3.30 per acre to $11.25 per acre; land similar to that which is now selling for 8 to 10 THOUSAND Dollars per acre! This time let us take a look at stately Birkby Manor and also see what it cost to build a barn in those days. Jerry Birkby
 Dora Birkby Memoirs 2:
Dora Birkby Memoirs 2:
Our house, as I first remember it, consisted of one big room and a lean-to on the East for a kitchen. It was built of logs chinked with mortar of sand and clay. Our furniture was two beds with ticks filled with straw for sleeping, a day bed, some stool bottom chairs and a big heating stove with drum. Our most prized possession was an old Singer sewing machine. In our kitchen was another bed, a big Bismark cook stove, a wood box, a twelve-foot solid walnut dining table and kitchen utensils. This room had two small windows and an outside door which was almost level with the ground. My sister and I used to amuse ourselves on rainy days when our parents were out of the room by leaning out of this door and catching raindrops in our mouths.
About 1870, Father built a new barn to replace an old hay shed that had taken the place of a stable. This barn was neat and most wonderful to us children. It had places we could build our playhouses and it had cost $1,000, an immense sum in our childish minds.
The lumber was native sawed and all the big timbers were hued from logs and held together with wooden pins. The first story was built of brick with a row of stalls across each end and a large hallway in the middle. A stairway led from the hallway to the floor above where there were corn, oat and wheat bins and chutes leading to the lower floor to carry hay and grain to the horses. This (floor) was a big, roomy place and had a driveway graded up to it in the rear. Father often stored his buggy and farming tools on this floor.
The haymows were on the third floor and high up in the eaves were poles on which the ears of seed corn selected for the next year’s crop were hung for drying and protection from mice.
With its red paint and white shutters the barn presented quite a contrast to our little, low, unpainted log cabin. One day my Mother heard some people passing by say they bet a Dutch family lived there because they had a great big barn and a little bitty house. This remark greatly incensed my mother and she began to coax for a new house. Father compromised by building a bedroom on the North side of the living room.

