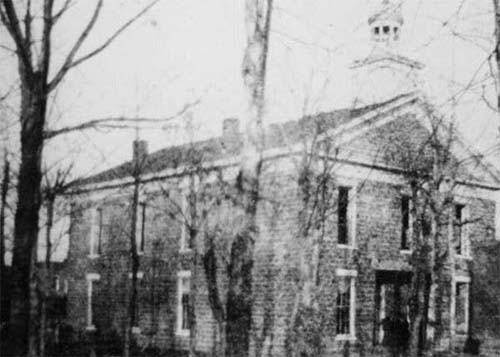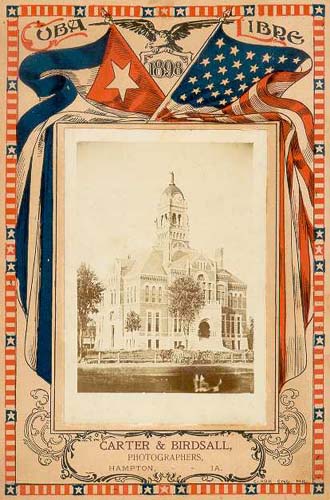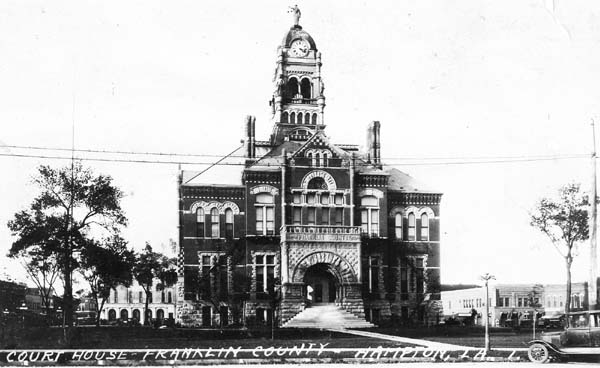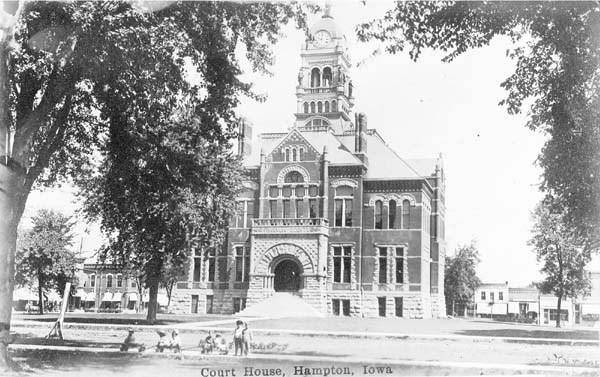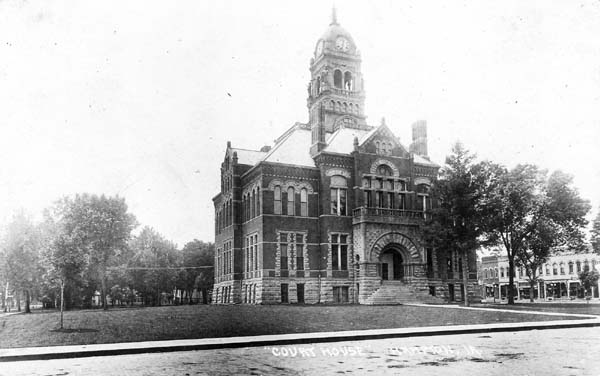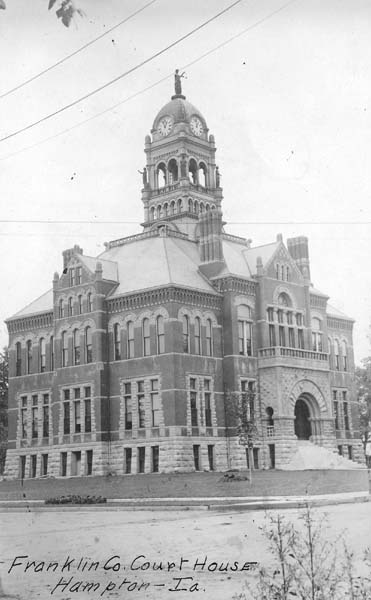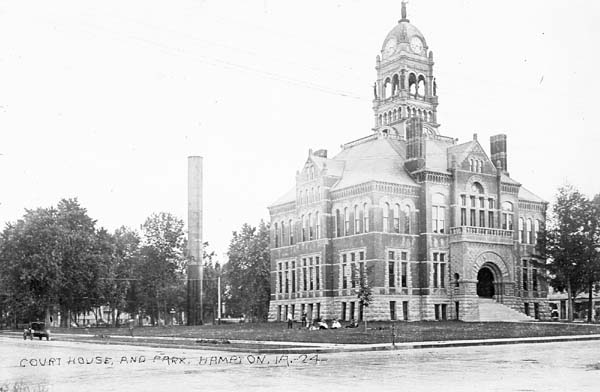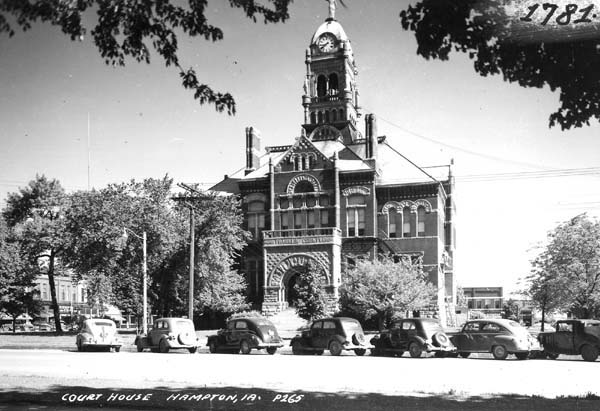The first Franklin
County court house
~from The History of Franklin County Iowa,
1883
pgs 152 & 153
~transcribed by S. Ferrall
The contract for building the
first court house in Hampton must have been let early
in 1857, as under the date of May 29, 1857, an order
was issued to F. A. Denton for $200, being the amount
due him as the second payment for building the court
house. The court house was built on the southeast
corner of the court house square, in Hampton, and was
a one-story building about 18x30 feet in size, built
mostly of native lumber sawed at Maysville and
Hampton. It was finished about the 1st of July, 1857.
July 4, 1857, it was informally dedicated by a
celebration, the first Fourth of July celebration
ever held in Hampton.
No committee of arrangements was appointed and no
preliminary meeting held, but the settlers generally
hitched up their ox teams and came together. If they
organized by electing any president of the day, his
name has not been mentioned to the historian.
Speeches were made by W. R. Jamison, of Union Ridge,
S. H. Vankirk, of Reeve township and others. It is
believed that Mr. Vankirk read the Declaration of
Independence. All were patriotic and inspiring, and
as the honest people started for home in time to do
the night chores, they felt as well repaid for the
day spent as their descendants of today, when
returning from a celebration in their carriages,
where more pomp, fuss and feathers, but perhaps no
more patriotism and enthusiasm were exhibited.
The old court house did duty until 1866 when the
erection of the new court house was commenced, and
the old one was sold to some members of the M. E.
Church and moved on to a lot just south of J. S.
Cole's residence, on Main street, the intention being
to fit it up as a place of worship. This was never
done, however, but it was remodeled into a dwelling
house and was so used until 1879, when it was removed
to lots belonging to Peter Chance, at the south end
of Reeve street, and is now doing duty as a stable.
The old court house was for years the place for all
public gatherings, even dances; and many and bitter
were the controversies between the dancing and
anti-dancing parties as to whether it should be used
for such purposes or not. Generally, however, the
dancing party carried the day.
After the sale of the court house, the county
officers moved their records and apparatus to the
rooms of the school house, where they remained until
the present court house was built. This building was
erected upon a contract to U. Weeks, for $12,500, but
the actual cost somewhat exceeded this amount. It is
a neat stone building, 48x70 feet in size, and stands
in the center of the court house square, in the midst
of the business portion of Hampton. The grounds are
decorated with an abundance of shade trees which were
set out in 1872 or 1873 by C. J. Mott.
~*~
The second
Franklin County court house
~from the Historic American Buildings
Survey, National Park Service
~information paraphrased & extracted by S.
Ferrall
sources
cited in the survey:
Franklin County, Iowa. Minute Book of Board
of Supervisors, Volume A.
"Our Courthouse", Franklin
Weekly Reporter,
Hampton, Iowa, 11 Jan. 1867
History of Franklin County, Iowa, Chicago: S.
J. Clarke, 1914
The original
Franklin county court house was constructed in
1866-1867. The contract for construction was signed
on January 3, 1866. A newspaper article written near
the time at which the contract was signed mentions
both Usiah Weeks and W. H. Personnett (at that time
deceased) as "contractors for building the
house" Personnett's name does not occur in the
minutes of the Board of Supervisors, and nothing
further is known of him. The same newspaper article
also mentions that Rother and Gale executed the
masonry.
On January 8, 1867 Weeks announced completion of the
building, and the board accepted it. It was insured
for $6000 with
Phoenix Insurance Co. of Hartford, Conn., and the
pruchase of three stoves was authorized for heating
the building. The care of the building was entrusted
to the Clerk of the Board, and he was not to open it
for religious or secular meetings, nor for
exhibitions or dances.
The building is described in a newspaper article
written shortly after its completion as constructed
of cream-colored limestone "which abounds in our
county". The building was 70 feet long and 40
feet wide and measured 60 feet from the ground to the
top of the cupola surmounted by a vane. On the first
floor was a central hall ten feet wide running the
full length of the building. On one side there were
two rooms, each about 18 feet by 20 feet, whose use
was not given. On the other side were two rooms, each
18 feet by 30 feet "designed for the use of the
County Treasurer and the Clerk of the District
Court". These two rooms communicated with each
other and had counters and tables. Each of them also
had fireproof vaults six feet square "surrounded
by solid masonry two feet thick". There was also
a vestibule at the first floor, and at either side of
it was a stairway leading to the second story, where
a 14 foot wide hall extended across the building. Two
doors lead from this hall to the main hall which was
44 1/2 feet by 52 feet in size and was
"furnished with settees". The floor heights
are given as 12 feet for the first floor and fourteen
feet for the second.
The old building was in use until 1890, when it was
condemned. It was replaced on the same site by the
present courthouse, on which construction began in
the spring of 1890. The new court house was designed
by T. D. Allen, an architect in Minneapolis.
~interested researchers can read the
entire document at the Library of Congress website
![]()
