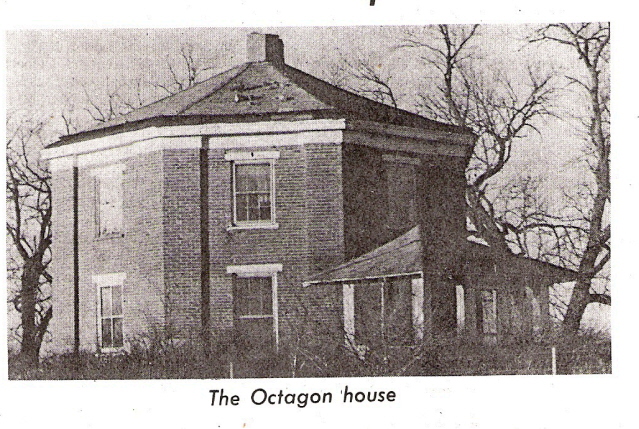
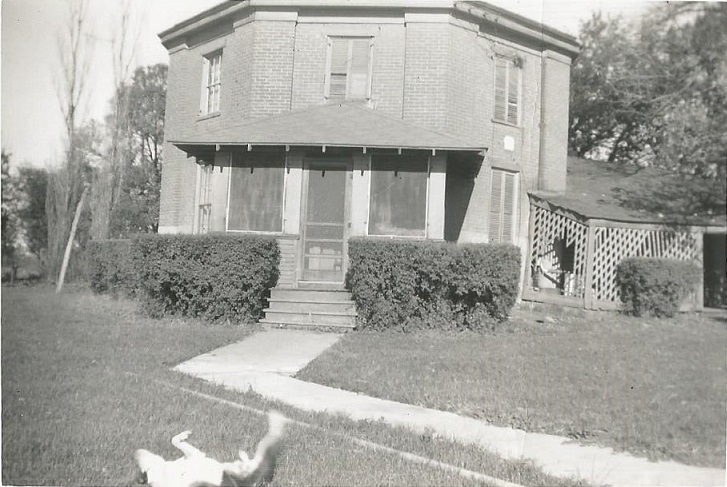
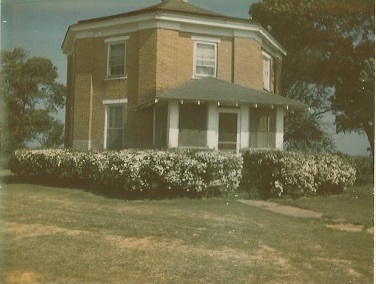
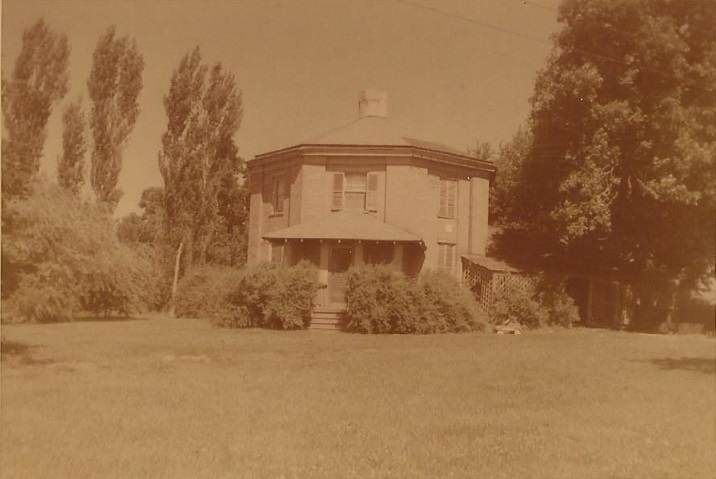
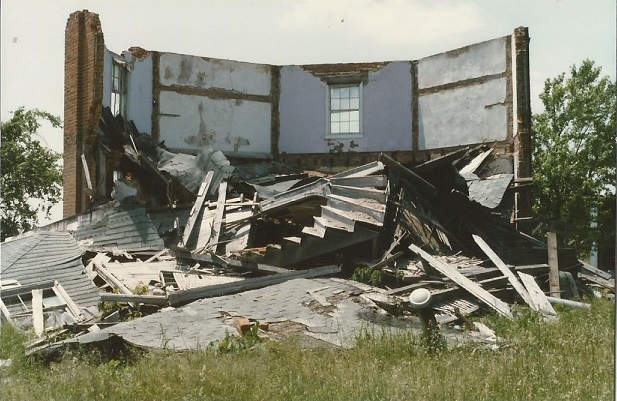
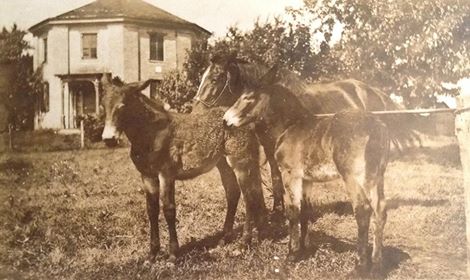
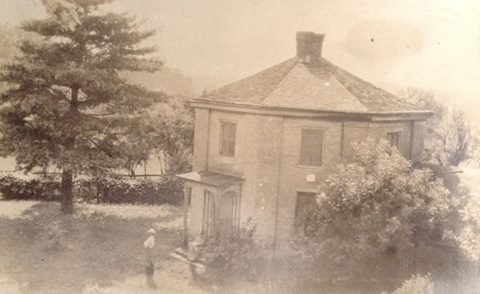
Octagon house gradually falling into a Hopeless of repair
By Mike Marturello, Staff Writer, The Bloomfield Democrat, February 10, 1981
 |
 |
|
 |
 |
 |
 |
 |
|
One of Davis County’s oldest landmarks is crumbling. The Octagon House in West Grove Township village fell into disrepair some years ago, but now it’s almost a lost cause, assuming somebody would want to try to restore the structure.
“Once again were having one more thing disappeared and it’s sad… there just aren’t many landmarks left around, “said Dorothy Gentry who teaches Davis County history at Davis County high school.
· One side of the house that which faces east is almost completely gone.
· Some of the original clay bricks which have followed from the east wall had been tossed onto the roof. Many lay scattered about the yard. The bricks are said to have been made from the soil on which the stands.
· The roof is deteriorating and is assumed by those knowledgeable of restoration that the House floor joists and rafters have rotted from exposure to moisture. The lumber used his native Davis County wood, mostly black walnut.
· The yard is now, for the most part, grazing land for sheep.
When the house was built in 1859, it took two years to complete. Dad Vass, a local carpenter who specializes in restoration work, said “it would take at least six months of solid work, and you could probably spend as much as a year’s time on the house.” It would probably take longer than that if you want to strip down all the woodwork at the house back in original condition. The house is currently owned by Philip and Cathy Goodson. Cathy said that they thought about restoring the house when they first bought it three years ago. But it was so far gone. We could even think about restoring it. When we first got it, there was an old well right beside the house on the Eastside. The lady who showed the house showed us where the well caused the house to cave in, I guess we should have filled it in, it’s falling all the time.
The house was listed on the National Register of Historic Places in 1976. The Davis County historical Society started working in 1974 to get the house on the register. It was first owned by Henry L. Russell, and is referred to in the national registry as the Cook house in the name of Galen Cook owner at the time of the listing. Russell lived in the house for quite some time, then his youngest daughter of seven children, Mrs. C. J. Porter and her husband occupied the house. A granddaughter, Laura Barnett, lived in the house until 1945, which he sold it to Cook. When the house was put on the national historic register, it was said to have been in fair condition. Evidence supporting placement of a house on the register said “the significance of this farm home lies in the imaginative architecture used in one of the earliest farm sites in Davis County or Iowa. It is a substantial building over hundred years old that has been in constant use as a home, built when most farm more homes were rude log cabins, or at best, frame structures” it’s just been within the past couple few years that nobody has occupied the house.
Lillian Haufe, liaison officer at the Davis County Historical Society at the time of the historical listing of the Octagon House, said they put the house on the register not only because of its historical significance, but with the hopes of someone restoring it. Until recently, federal matching funds were available for restoration projects, including private homes like the octagon house. Restoration seems out the question, sources at the historical Society said they would like to purchase the house so they could restore it and possibly use it for some of their functions, but they lack the funds. Many people have said that the octagon shape didn’t allow for easy decorating, though there are not any pie shaped rooms created by these sides. Only one room, on the second floor, gives evidence of the octagon exterior.
All of the wood work is done in native Davis County Walnut, including a spiral staircase on the Eastside, which is exposed by the missing wall. The woodwork which is held in place with square nails, has been painted, the staircase hasn’t. The House also contained a secretary desk built into one of the walls. The House contained five bedrooms, three on the first floor and two on the second floor. There is a bath on the first floor. Some changes have also been made throughout the years. The bath was added, the former dining room was converted to a kitchen and hardwood floors were added. The front porch had been remodeled and summer kitchen that used to face north was removed.
Page updated 1/11/2015 from images donated by Roger Cook.