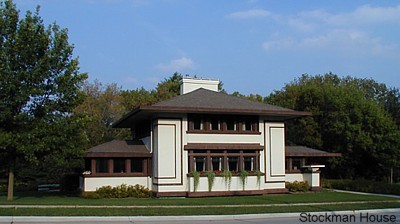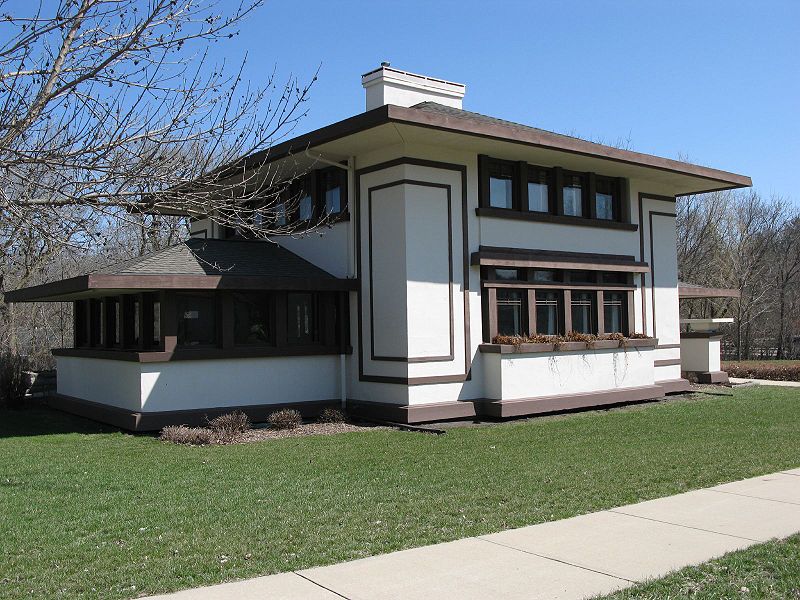


Cerro Gordo County Iowa
Part of the IaGenWeb Project
|
a.k.a. Mrs. Evangeline Skarlis House 530 1st Street NE Mason City, Iowa
 In 1908, before the bank-hotel complex was completed, James E.E. Markley's neighbors Dr. George Charles Stockman (1852-1927) and Eleanor M. (Chafin) Stockman (1856-1924) had a Frank Lloyd Wright-designed house built by contractor Chris Rye in Mason City. The house is one of the few built examples of the Wright design called "Fireproof House for $5,000," when it was featured in the April 1906 issue of The Ladies Home Journal. The reinforced concrete structure is a compact Foursqure with appendages on opposite sides for an entrance foyer and a sun porch.
The house was put up for sale at auction after the final occupant died in 1987. Hoping to acquire the property to make a new parking lot, the neighboring First United Methodist Church placed the only bid. Because the church's bid was well under the minimum bid, it was rejected. A group of Mason City volunteers formed the River City Society for Historic Preservation with their goal of saving the Stockman House. With a donation of $20,000 toward the Methodist Church's purchase, local entreprenuer and inventor David Murphy (1918-1999) assured that the Stockman House would be donated to the city instead of facing the wrecking ball. The River City Society assumed ownership of the house and two years later in 1989 moved it approximately two blocks to the east and two blocks to the north, setting it down at the end of 1st Street NE.
Restoration included a new roof, exterior stucco and interior plaster repairs, new wiring and plumbing, among other things. Great care was taken to use original materials and maintain structural and architectural integrity as possible. Some features were not feasible, however, such as replicating the original oak shingles. Almost all of the original furnishings were lost over time as the house changed hands but three built-in bookcases and a dining room sideboard survived and stayed with the house. Upon its relocation, the home was rotated so that its former north elevation now faces the west. Gold and white china from Wright's 1922 Imperial Hotel, Tokyo, Japan, is now housed at the Stockman House along with a dresser which was constructed from Wright's drawings. The Stockman House was placed on the National Register of Historic Places on September 17, 1992. Furnished with authentic period pieces and reproduction pieces, the Stockman house is preserved as a museum and is open to the public. In September of 2002, the River City Society for Historic Preservation broke ground for the Mason City Architectural interpretive Center to replace a non-historical duplex apartment north of the Stockman House. NOTE: Dr. G. C. and Eleanor Stockman were interred at Oak Ridge Cemetery, East Troy, Wisconson. They were originally from Wisconsin.
click on your browser's 'back' button to return to this page.
The New York Times New York, New York September 02, 1993, by Douglas Martin
ADOLPH LUKER, a retired hardware company employee and amateur woodworker, is pleased to help out. "Beats staying home twiddling my thumbs," he says. Mr. Luker sits in the solarium of a restored 1908 Frank Lloyd Wright house collecting $3 admissions and selling postcards to a steady stream of visitors. He lets it drop that there are 16 clocks in the house. He knows because he made a wooden case for each. Mr. Luker is one of the scores of volunteers in this town of 30,000 people in northern Iowa who banded together to save the house, which Wright designed for a Mason City physician after adapting a design he had published in the April 1907 Ladies' Home Journal. The volunteers gave money along with what expertise they could glean from books and from experts who heard about their efforts and just had to pitch in. Most important, from doctors to construction executives to school teachers to farmers, they donated untold buckets of sweat in the belief that there are special pieces of America that ought to last. "It wasn't like a philanthropic organization took it on as a project," said Randy Cram, a local architect and volunteer. "It just kind of happened." The house was structurally sound, but the volunteers found plenty to do. They rebuilt the roof soffits, reshingled the roof, filled cracks in exterior stucco and interior plaster, put in new wiring and plumbing, refinished floors, replaced damaged parts of windows, scraped off layers of paint and wallpaper and put on fresh paint inside and out. After more than a year's work, they reopened the house as a museum 18 months ago. A week from today, in celebration of the Iowans' efforts, members of the Frank Lloyd Wright Building Conservancy will gather here for their annual meeting. This posse of Wrightophiles -- owners of Wright buildings, architects, authors, general enthusiasts -- has previously met in better-known shrines like the architect's studio in Oak Park, Ill., and his breathtaking Falling Water in Bear Run, Pa. Here they will celebrate the preservation of a humbler Wright masterpiece and its unlikely band of saviors. The house, designed for Dr. G. C. Stockman, is being used by the conservancy to highlight an aspect of Wright often overlooked: his interest in designing housing for people of moderate means. The Stockman project was an effort to build "the $5,000 house" he had designed for The Ladies' Home Journal. Like that design, it had an open floor plan, ribbon windows, a central fireplace and overhanging eaves. But he extended the blocklike plan with a covered porch on one side (accessible from living and dining rooms) and a covered entry on the other. It was given a hip roof rather than a flat one. In the design, Wright used Prairie-School techniques to link indoors and out, including a band of windows that bring the outside in. He made the house a cube, the simplest and cheapest shape. Blank planes left by the concentration of windows were broken by inexpensive wooden mouldings that extend the look of the house to the passer-by. Stockman sold the house in 1924, and at least six owners succeeded him. The house had its suicides, its weddings, its financially strapped times, its years as a bedraggled photography studio. It fell into such disrepair that some people thought a post used to prop up a cantilevered roof was part of the original design. But the relative lack of care was a godsend. From 1908 into the 1980's, little was done to modernize the house, so it remained very much as Wright had designed it. As such, it was listed on the National Register of Historic Places on Jan. 29, 1980.
Globe Gazette
 MASON CITY — Supporters of the Mason City Architectural Interpretive Center gathered Thursday to witness the official groundbreaking. The ceremony was held on the lawn of the Stockman House, 530 First St. N.E. “What you see here is dreams coming true,” said Lee Weber, president of the River City Society for Historic Preservation. The Interpretive Center will tell people about the “tremendous architectural heritage we have here in Mason City,” Weber said. Construction on the $822,000 project has already begun. Weber thanked those who had helped to finance the project and all who were helping to make it a reality, including volunteers. “As our process continues going forward we’re going to need the hands of those who helped us get to this point,” Weber said. Design architect Bob Broshar of Clear Lake said he envisioned a building “in the spirit of the Prairie School but not competing with it.” “We wanted to enhance the appreciation of Mason City’s Prairie School heritage,” Broshar said. The center will incorporate two interlocking squares, a design concept conceived by Walter Burley Griffin, chief architect of the Rock Glen-Rock Crest development. Target date for completion is June 1, 2010. The center will present the story of Mason City’s architectural legacy, offer opportunities for learning and research, and support the increase in visitors expected in Mason City when the rehabilitation of the Historic Park Inn Hotel is completed. The building is the result of four years of design and fundraising. Most of the funding has been through grants, including a $500,000 Vision Iowa grant. Vision Mason City, the Iowa Great Places program, the Iowa Historical Society and private donations have also helped with funding.
Globe Gazette
“We’re trying to duplicate the original stucco in terms of materials used and thickness and things like that,” said McCoy. “We wanted to use the original ‘Type M’ mortar mix and it was kind of hard to get. I suppose if you wanted a carload of it, you could get it. But for one project — that made it a little more difficult. We wound up going to Austin, Minn., for it,” he said. McCoy said some parts of the stucco are good and some have been patched over many times. The base cost for resurfacing is estimated at $24,500, but there is a cost of $70 per square foot for each area that has to be completely redone, he said. “So it’s hard to tell what the total cost will be. We think we have enough money to go all the way. If not, we’ll go as far as we can,” said McCoy. Stockman House, which was designed by Frank Lloyd Wright, is at 530 First St. N.E. McCoy said the contractor, Pro Wall Construction of Plymouth, has been extremely understanding and helpful.
 Submission by Sharon R. Becker, November of 2013
|
Return to Cerro Gordo's National Register of Historic Places Index Page Return to Cerro Gordo History Index Page Return to Cerro Gordo Home Page