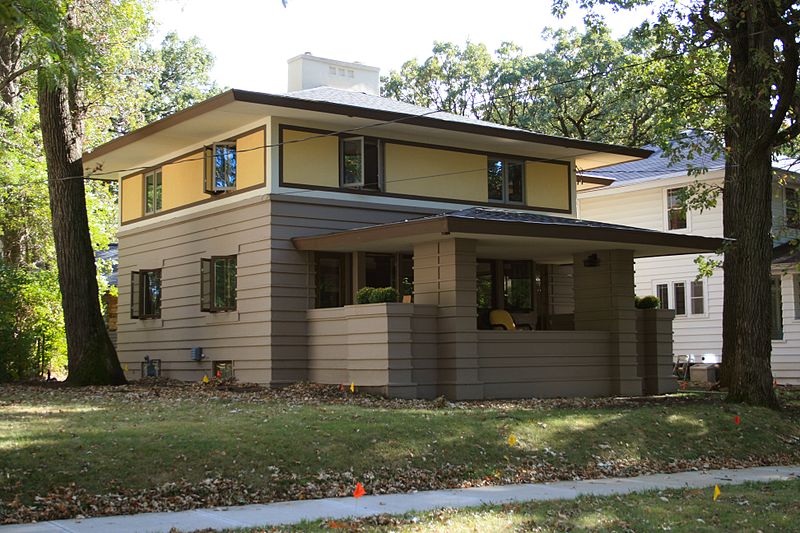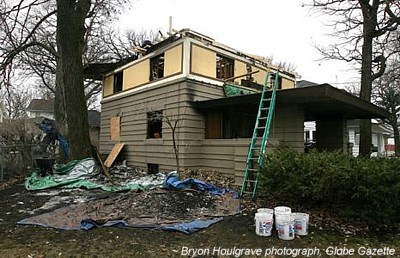


Cerro Gordo County Iowa
Part of the IaGenWeb Project
|
a.k.a. Donald Giesen House 27 River Heights Dr. Mason City, Iowa

George "Curtis" Yelland was born in Galena, Illinois, on
April 16, 1886, the son of Albert and Isabelle Yelland. His wife, Gladys Adelle (Richardson) was born in Mason City in January of 1884, the daughter of
John Asa Richardson (1839-1907) and Ellen Maria "Nellie" (Stevens) Richardson (1841-1910). Curtis died on January 20, 1938.
Gladys died on January 18, 1959, Douglas, Arizona. Curtis and Gladys were interred at Elmwood-St. Joseph Cemetery, Mason City.
William Eugene Drummond (1876-1948), chief draftsman for Frank Lloyd Wright, designed the Curtis Yelland House in 1910.
The wood-framed house, at 37 River Heights Drive, is a good example of the Prairie School motiff called board-and-batten siding, wherein wide and narrow boards alternate to accentuate the horizontal lines of the building.
The Curtis Yelland House was placed on the National Register of Historic Places
January 29, 1980.
Drummond's design possesses a lightness that none of the other Prairie School buildings in Mason City have. While Wright's
leaded glass windows had wooden mountings, Drummond used leaded art glass. The side entrance to the house makes the
front porch more private as the porch's only entrance is from the living room.
The Hawkeye
Current owner, an architect, hopes to rebuild the structure
Mason City Fire Marshal Mark Christiansen said Tuesday the candle was near the home's rear entry and set some material on fire. The fire burned off most of the roof, and much of the structure was damaged by water. The home is owned by architect John Preston Westfall of Portland, Ore., and occupied by Jamison Blackmore, who was at work when the fire started. Westfall said he hoped to rebuild the home. "A lot of it appears to be still standing. Perhaps some things are left unharmed," Westfall said. "I've talked with my insurance company. My hope is that we can get a quick rebuild of it." The house was an example of the Prairie School, a style that began in Chicago and became popular in the Midwest in the late 1890s and early 1900s. The homes were known for their open spaces, flat roofs and overhanging eaves. The oldest such home in Iowa is the Stockman House, also in Mason City. Architectural historian Bob McCoy said the damaged home was designed by William Drummond, an apprentice to architect Frank Lloyd Wright. Drummond designed the house while in Mason City to supervise construction on two buildings designed by Wright, the City National Bank and Park Inn Hotel. "It embodies the characteristics of Prairie Style architecture," McCOY said. "It has a verandah with entry only from within, with two doors on each side of the living room and the living room perfectly symmetric." The house was artfully furnished, with carpeting from the Wright-designed Arizona Biltmore Hotel in Phoenix, a chandelier reproduced to look like a Wright original and a stained-glass window that was a replica of one at the Lake Geneva Inn in Wisconsin. "The house was a real architectural treasure," McCoy said. "This is a tragedy."
Globe Gazette
 MASON CITY — Developer Jeff Tierney said renovation work is progressing on a fire-damaged home on River Heights Drive that is on the National Register of Historic Places. Tierney said his intention is to fix up the home, known locally as the YELLAND House, and then sell it. "Anyone interested in buying it can give me a call,” he said. Last year, the house was targeted for demolition before Tierney stepped forward in December with an offer to purchase it. The home, at 37 River Heights Drive, was designed in 1910 by William Drummond, an architect who worked for Frank Lloyd Wright before setting out on his own. Originally owned by the Yelland family, the house was purchased in 2004 by John Westfall, a Portland, Ore., architect who recognized its historical value.
McGreevy said Friday he's glad the issue has been resolved.
NOTE: In the fall of 2011, a retired couple, Wright aficionados, bought the Yelland house.
Transcriptions and Submission by Sharon R. Becker, November of 2013
|
Return to Cerro Gordo's National Register of Historic Places Index Page Return to Cerro Gordo History Index Page Return to Cerro Gordo Home Page