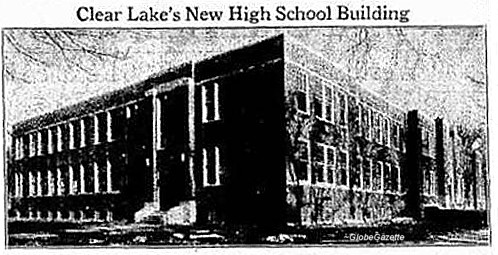
Clear Lake High School Completed, 1936 
ANDERSEN, MYHR, RINER, HICKEY, LARSON, KENNEDY, ROBBINS, BOHNING, INGERSOL, SHERMAN, PEASE
Posted By: Sharon R Becker (email)
Date: 4/7/2012 at 11:19:11
Globe Gazette
Mason City, Cerro Gordo County, Iowa
Wednesday, April 8, 1936, Page 4Excavating for Clear Lake High School
CLEAR LAKE - Excavating for the new $140,000 high school at Clear Lake has been completed under the direction of Ernest ANDERSEN, contractor. The above photo shows the excavation at the front of the building and North East street in the background. Workmen started pouring cement today and will be ready to lay brick by the latter part of the week. The cement blocks will be used for back-up of the walls.
~ ~ ~ ~
Globe Gazette
Mason City, Cerro Gordo County, Iowa
Wednesday, December 31, 1936, Page 42New High School Building Now Practically Finished
Clear Lake's PWA Project Stirs Civic Pride of Residents.
The new high school building on Benton street is a major accomplishment for 1936. The building site is just south of the main building which has served for high school and grades for many years. When school opens Jan. 4, all high school classes will convene in the new structure according to an announcement by B. C. MYHR, president of the school board. Formal dedication arrangements are still incomplete.
CLEAR LAKE - Completion of Clear Lake's beautiful new high school building, a PWA project costing $165,000, of which $67,500 was donated by the federal government, made the closing days of 1936 memorable for all interested even indirectly in the city's educational program.
Plans for the dedication are incomplete and will be announced later. At present the equipment to be removed from the main building is being transferred and new furniture and equipment is being received and installed daily. Unless some unforeseen situation arises, the new school will hold its first session in the new building on Jan. 4, the date set for resumption of classes following the holiday vacation.
Work Begins.
Voters of Clear Lake approved the project late in 1935 and soon the area selected as the site of the new building was cleared of residences and made ready for excavating the basement. The first work was done Jan. 8 but following that beginning the cold weather of late January and all of February prevented much progress. Excavation was not completed until April 1 and the pouring of the cement foundations began shortly thereafter.
The building, which is of the latest model and most approved type, has two floors and a basement. The first floor contains five class rooms, manual training room, office rooms, auditorium, gymnasium, music room, practice rooms, and music instructors' rooms. Walls of the music rooms, auditorium and gymnasium are built of cincrete, a material which deadens sound.
Well Lighted.
On the second floor are nine rooms. These include sewing and cooking rooms, study hall, library and several class rooms. In the basement are boys' and girls' showers and locker rooms, a large lunch room, janitors' quarters and service rooms.
The floors of the auditorium and gymnasium are strip maple and in the class rooms a beautiful block arrangement reminding one of the old fashioned log-cabin quilt pattern is used. Asphalt tile is used in the corridors.
The walls and ceilings have equally pleasing and beautiful finished and the building is lighted by large windows with a multitude of electric lights for night use.
Beauty Revealed.
Since the trees to the south of the building have been removed and the grounds leveled, the true beauty of the structure has been fully revealed.
They gymnasium of the building was completed in time for the opening game of the basketball season played on the home floor. Dr. B. W. RINER, pastor of the local Methodist church, gave the dedicatory speech, stressing the value to Clear Lake of such a fine gymnasium and expressing the hope that true sportsmanship and healthy rivalry would be fostered by its use.
Ernest ANDERSON, local contractor, has been in charge of the construction work of the building. D. W. HICKEY and company, St. Paul, were sub-contractors for plumbing and heating, with Norman LARSON, Clear Lake, in direct charge.
School Board Named.
Pratt Electric company, Algona, installed the electrcial fixtures; Luedtke Brothers, St. Paul, were sub-contractors for the flooring throughout. The heating plant in the main building supplies the heat for the high school also.
The school board, members of which are B. C. MYHR, president; Sam KENNEDY, Ray ROBBINS, Peter ANDERSON and John BOHNING, with Ralph INGERSOL, secretary; and L. W. SHERMAN, treasurer, have worked patiently throughout the year to bring the propect (sic) to a successful completion.
Supt. C. A. PEASE, who is completing his eighth year in the school, has taken a keen interest in the work going on as have all the other high school teachers.
Transcriptions by Sharon R. Becker, March of 2012
(Photo by Lock, Kayenay Engraving)
Cerro Gordo Documents maintained by Lynn Diemer-Mathews.
WebBBS 4.33 Genealogy Modification Package by WebJourneymen